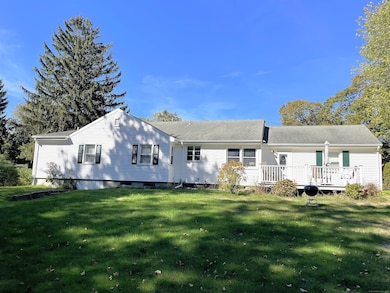82 N High St Clinton, CT 06413
Estimated payment $3,022/month
Highlights
- Deck
- Attic
- Porch
- Ranch Style House
- 1 Fireplace
- Property is near shops
About This Home
Welcome to 82 North High Street, nestled in the heart of Clinton-a charming and highly desirable shoreline town known for its coastal beauty and vibrant community. This inviting ranch-style home boasts timeless curb appeal with its attractive stone-accented facade and a welcoming covered front porch. With approximately 1,780 square feet of living space, it offers a comfortable and spacious layout. Step out back to enjoy a spacious rear deck overlooking a private, level yard bordered by mature trees-perfect for relaxing, entertaining, or soaking in nature's serenity. Inside, you'll find a generously sized living room with a stone fireplace, a spacious kitchen with a sunny eating area, and a comfortable family room ideal for gatherings. The primary bedroom features its own full bath, complemented by two additional bedrooms and a second full bath, offering ample space for family or guests. Additional highlights include a one-car attached garage and a full basement providing abundant storage. Conveniently located near major commuting routes, shopping outlets, the town library, recreational facilities, Clinton's quaint downtown, and beautiful town beaches-this home offers the perfect blend of comfort, convenience, and coastal living.
Listing Agent
Coldwell Banker Realty Brokerage Phone: (860) 575-8423 License #RES.0790359 Listed on: 10/02/2025

Co-Listing Agent
Coldwell Banker Realty Brokerage Phone: (860) 575-8423 License #RES.0002510
Home Details
Home Type
- Single Family
Est. Annual Taxes
- $5,256
Year Built
- Built in 1959
Lot Details
- 0.39 Acre Lot
- Level Lot
- Property is zoned R-20
Home Design
- Ranch Style House
- Block Foundation
- Frame Construction
- Asphalt Shingled Roof
- Vinyl Siding
Interior Spaces
- 1,780 Sq Ft Home
- 1 Fireplace
- Unfinished Basement
- Basement Fills Entire Space Under The House
- Attic or Crawl Hatchway Insulated
Kitchen
- Built-In Oven
- Cooktop
- Dishwasher
Bedrooms and Bathrooms
- 3 Bedrooms
- 2 Full Bathrooms
Parking
- 1 Car Garage
- Parking Deck
Outdoor Features
- Deck
- Rain Gutters
- Porch
Location
- Property is near shops
Schools
- Morgan High School
Utilities
- Hot Water Heating System
- Heating System Uses Oil
- Hot Water Circulator
- Electric Water Heater
- Fuel Tank Located in Basement
Listing and Financial Details
- Assessor Parcel Number 943487
Map
Home Values in the Area
Average Home Value in this Area
Tax History
| Year | Tax Paid | Tax Assessment Tax Assessment Total Assessment is a certain percentage of the fair market value that is determined by local assessors to be the total taxable value of land and additions on the property. | Land | Improvement |
|---|---|---|---|---|
| 2025 | $5,256 | $168,800 | $47,000 | $121,800 |
| 2024 | $5,108 | $168,800 | $47,000 | $121,800 |
| 2023 | $5,035 | $168,800 | $47,000 | $121,800 |
| 2022 | $5,035 | $168,800 | $47,000 | $121,800 |
| 2021 | $4,826 | $161,800 | $47,000 | $114,800 |
| 2020 | $5,056 | $161,800 | $47,000 | $114,800 |
| 2019 | $5,056 | $161,800 | $47,000 | $114,800 |
| 2018 | $4,323 | $161,800 | $47,000 | $114,800 |
| 2017 | $4,839 | $161,800 | $47,000 | $114,800 |
| 2016 | $4,391 | $161,800 | $47,000 | $114,800 |
| 2015 | $4,610 | $172,200 | $54,500 | $117,700 |
| 2014 | $4,524 | $172,200 | $54,500 | $117,700 |
Property History
| Date | Event | Price | List to Sale | Price per Sq Ft |
|---|---|---|---|---|
| 12/16/2025 12/16/25 | Pending | -- | -- | -- |
| 10/16/2025 10/16/25 | For Sale | $499,000 | -- | $280 / Sq Ft |
Purchase History
| Date | Type | Sale Price | Title Company |
|---|---|---|---|
| Quit Claim Deed | -- | -- | |
| Quit Claim Deed | -- | -- |
Mortgage History
| Date | Status | Loan Amount | Loan Type |
|---|---|---|---|
| Previous Owner | $120,000 | No Value Available |
Source: SmartMLS
MLS Number: 24129228
APN: CLIN-000043-000026-000033
- 64 W Main St
- 0 Cow Hill Rd
- 133 W Main St Unit MV1
- 133 W Main St Unit TRLR A9
- 3 Medley Ln
- 0 Fairy Dell Rd
- 13 Waterside Ln
- 12 Nutmeg Dr
- 7 Coach Light Dr
- 6 Evergreen Dr
- 153 E Main St Unit 10
- 153 E Main St Unit 12
- 153 E Main St Unit 13
- 153 E Main St Unit 31
- 153 E Main St Unit 8
- 153 E Main St Unit 9
- 153 E Main St Unit 6
- 153 E Main St Unit 7
- 153 E Main St Unit 11
- 153 E Main St Unit 32






