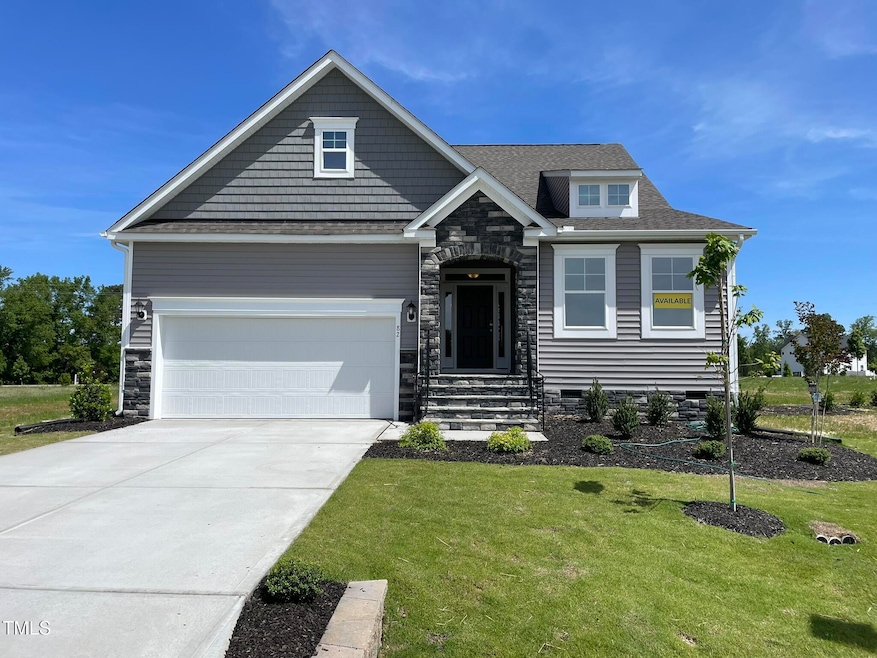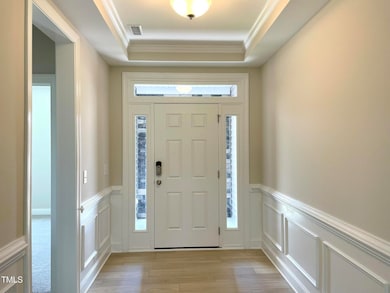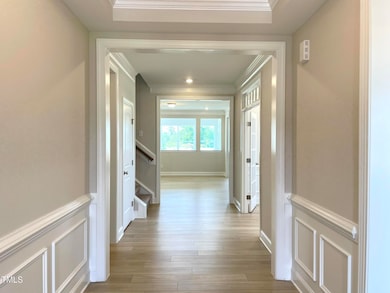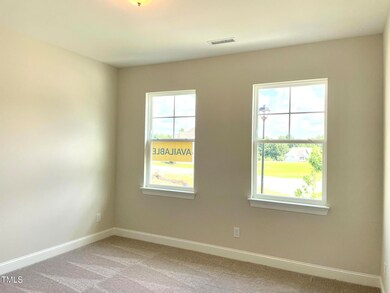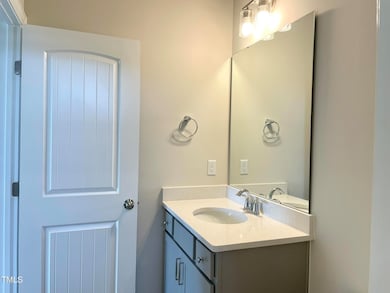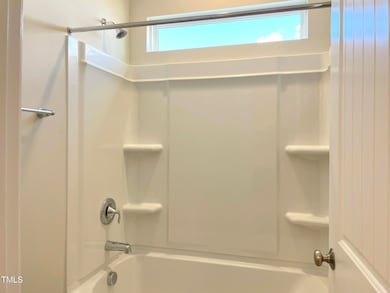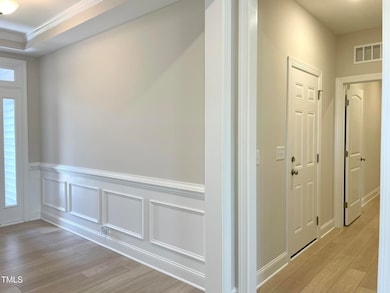82 N Stagecoach Dr Wendell, NC 27591
Estimated payment $3,481/month
Highlights
- New Construction
- 0.75 Acre Lot
- Deck
- Archer Lodge Middle School Rated A-
- Open Floorplan
- Main Floor Bedroom
About This Home
PRICE DROP ALERT! Welcome home to Browning Mill, a new picturesque community by Eastwood Homes! With a savings of almost $30,000, this gorgeous home is PRICED TO SELL! This Avery ranch home features a primary and guest bedroom downstairs with separate office, gorgeous kitchen, breakfast area overlooking a light-filled sunroom and huge loft. An additional guest bedroom with walk-in closet and full bath are included on the second floor. This home also features a ton of finished and unfinished storage under the stairs and in the attic. Additional windows in the office, breakfast area, oversized laundry and primary bedroom provide tons of additional natural light! This gorgeous home also features quartz kitchen and bathroom countertops, designer kitchen with wall oven, and EVP flooring throughout except bedrooms. This home is located in a private cul-de-sac with a beautiful natural buffer planted behind the home. This home provides all the benefits and conveniences of first-floor living with additional space and privacy on the 2nd floor. Schedule a tour of this stunning MUST-SEE home today while it is still available!
Home Details
Home Type
- Single Family
Year Built
- Built in 2025 | New Construction
Lot Details
- 0.75 Acre Lot
- Cul-De-Sac
- Landscaped
HOA Fees
- $33 Monthly HOA Fees
Parking
- 2 Car Attached Garage
- Front Facing Garage
- Garage Door Opener
- Private Driveway
Home Design
- Block Foundation
- Frame Construction
- Architectural Shingle Roof
- Shake Siding
- Vinyl Siding
- Radiant Barrier
- Stone Veneer
Interior Spaces
- 2,741 Sq Ft Home
- 1-Story Property
- Open Floorplan
- Crown Molding
- Beamed Ceilings
- Tray Ceiling
- Smooth Ceilings
- High Ceiling
- Ceiling Fan
- Fireplace
- Double Pane Windows
- Low Emissivity Windows
- Insulated Windows
- Window Screens
- Entrance Foyer
- Family Room
- Home Office
- Loft
- Storage
Kitchen
- Breakfast Room
- Eat-In Kitchen
- Built-In Electric Range
- Microwave
- ENERGY STAR Qualified Dishwasher
- Stainless Steel Appliances
- Kitchen Island
- Quartz Countertops
Flooring
- Carpet
- Luxury Vinyl Tile
Bedrooms and Bathrooms
- 3 Bedrooms | 2 Main Level Bedrooms
- 3 Full Bathrooms
- Double Vanity
- Private Water Closet
- Walk-in Shower
Laundry
- Laundry Room
- Laundry on main level
- Washer and Electric Dryer Hookup
Attic
- Attic Floors
- Unfinished Attic
Home Security
- Smart Lights or Controls
- Smart Thermostat
Outdoor Features
- Deck
- Covered Patio or Porch
Schools
- Corinth Holder Elementary School
- Archer Lodge Middle School
- Corinth Holder High School
Utilities
- Central Air
- Heat Pump System
- Electric Water Heater
- Septic Tank
Community Details
- Sentry Management Association, Phone Number (919) 790-8000
- Built by Eastwood Homes
- Browning Mill Subdivision, Avery Floorplan
Listing and Financial Details
- Home warranty included in the sale of the property
- Assessor Parcel Number 1792-28-8637
Map
Home Values in the Area
Average Home Value in this Area
Property History
| Date | Event | Price | List to Sale | Price per Sq Ft |
|---|---|---|---|---|
| 11/12/2025 11/12/25 | Price Changed | $549,900 | -3.5% | $201 / Sq Ft |
| 08/20/2025 08/20/25 | Price Changed | $569,900 | -2.0% | $208 / Sq Ft |
| 04/21/2025 04/21/25 | Price Changed | $581,800 | -0.6% | $212 / Sq Ft |
| 03/03/2025 03/03/25 | Price Changed | $585,300 | +1.0% | $214 / Sq Ft |
| 02/02/2025 02/02/25 | For Sale | $579,300 | -- | $211 / Sq Ft |
Source: Doorify MLS
MLS Number: 10074196
- 323 W Belmont Stakes Ln
- 382 Belmont Stakes Ln
- 87 Browning Mill Dr
- 85 N Stagecoach Dr
- 69 Browning Mill Dr
- Colfax Plan at Browning Mill
- Cooper Plan at Browning Mill
- Davidson Plan at Browning Mill
- Avery Plan at Browning Mill
- Wescott Plan at Browning Mill
- Cypress Plan at Browning Mill
- 89 Jumper St
- 190 Yearling Ln
- 27 W Silver Bridle Trail
- 3701-2940 Wendell Rd
- 757 Jasmine St
- 748 Jasmine St
- 801 Brook Bawn Rd
- Grand Bahama Plan at Hollybrook - The Meadows
- Eden Cay Plan at Hollybrook - The Meadows
- 229 Darecrest Ln
- 207 Mayors Ln
- 645 Commander Dr
- 14 Olde Charles Towne Ct
- 9531 Applewhite Rd
- 237 S Pine St
- 517 Oak Dare Ln
- 702 Landing View Dr
- 313 E 4th St
- 561 Landing View Dr
- 547 Landing View Dr
- 385 Stone Arbor Way
- 530 Landing View Dr
- 73 Old Barn Way
- 364 Stone Arbor Way
- 415 N Pine St
- 420 Wall St
- 75 Stratford Dr
- 327 Church St
- 9112 Ashton Glen Dr
