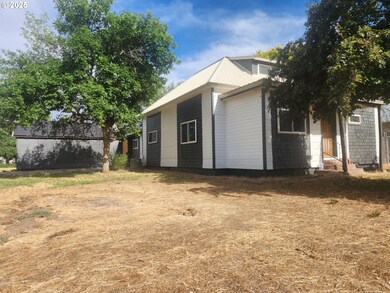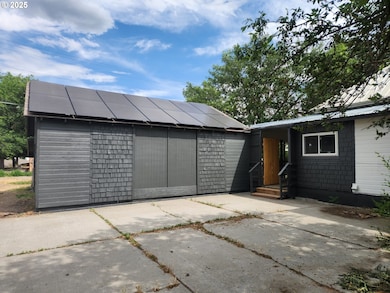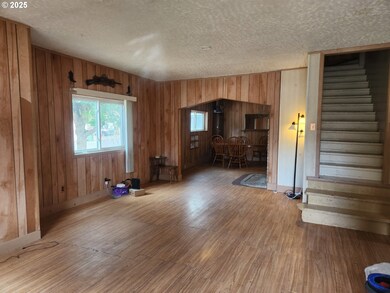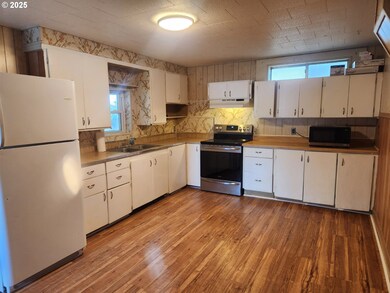82 NW 3rd St Ontario, OR 97914
Estimated payment $1,325/month
Highlights
- RV Access or Parking
- Traditional Architecture
- No HOA
- City View
- Corner Lot
- 2-minute walk to Moore Park
About This Home
Dual set of roof-top solar panels have been completely paid for. $50,000 invested and the fortunate home buyer will reap a life time of power savings in this turn of the century Ontario Classic. Monthly electric charges will be for meter only! The covered back patio faces east providing a spring, summer and autumn oasis: so many possibilities! The 23 foot depth garage has single overhead door on east and a shop on the west side which could be converted to a second garage bay if a garage door is framed and installed. Along side the garage is a large area for RV parking with swinging gate for security. This corner lot offers an abundance of curb-side parking. Spacious kitchen, dining area and living room. The private back yard is a blank slate! Conveniently located a short walking distance to Ontario's down town with its many convenient services and close proximity to most public schools. Most all of the living space is on the main level.
Home Details
Home Type
- Single Family
Year Built
- Built in 1915
Lot Details
- 9,147 Sq Ft Lot
- Lot Dimensions are 75 x 120
- Fenced
- Corner Lot
- Level Lot
- Garden
- Property is zoned C2
Parking
- 1 Car Detached Garage
- On-Street Parking
- RV Access or Parking
Home Design
- Traditional Architecture
- Metal Roof
- Plywood Siding Panel T1-11
- Shake Siding
- Concrete Perimeter Foundation
Interior Spaces
- 1,511 Sq Ft Home
- 3-Story Property
- Vinyl Clad Windows
- Family Room
- Living Room
- Dining Room
- City Views
- Free-Standing Range
Bedrooms and Bathrooms
- 3 Bedrooms
- 1 Full Bathroom
Basement
- Basement Hatchway
- Basement Storage
Outdoor Features
- Covered Patio or Porch
Schools
- Alameda Elementary School
- Ontario Middle School
- Ontario High School
Utilities
- Forced Air Heating and Cooling System
- Heating System Uses Gas
- Electric Water Heater
Community Details
- No Home Owners Association
- Electric Vehicle Charging Station
Listing and Financial Details
- Assessor Parcel Number 1478
Map
Home Values in the Area
Average Home Value in this Area
Tax History
| Year | Tax Paid | Tax Assessment Tax Assessment Total Assessment is a certain percentage of the fair market value that is determined by local assessors to be the total taxable value of land and additions on the property. | Land | Improvement |
|---|---|---|---|---|
| 2024 | -- | -- | -- | -- |
| 2023 | $0 | $0 | $0 | $0 |
| 2022 | $1,278 | $82,497 | $39,609 | $42,888 |
| 2021 | $1,246 | $80,095 | $40,544 | $39,551 |
| 2020 | $1,212 | $77,763 | $39,190 | $38,573 |
| 2019 | $1,181 | $75,499 | $32,394 | $43,105 |
| 2018 | $1,064 | $72,580 | $32,000 | $40,580 |
| 2017 | $1,040 | $71,020 | $32,000 | $39,020 |
| 2016 | $1,078 | $73,300 | $31,450 | $41,850 |
| 2015 | $1,077 | $72,760 | $37,404 | $35,356 |
| 2014 | $1,044 | $70,580 | $31,450 | $39,130 |
Property History
| Date | Event | Price | List to Sale | Price per Sq Ft |
|---|---|---|---|---|
| 09/10/2025 09/10/25 | For Sale | $252,000 | 0.0% | $167 / Sq Ft |
| 07/22/2025 07/22/25 | Pending | -- | -- | -- |
| 06/17/2025 06/17/25 | For Sale | $252,000 | -- | $167 / Sq Ft |
Source: Regional Multiple Listing Service (RMLS)
MLS Number: 602625925
APN: 18S4704DD 900
- 235 W Idaho Ave
- TBD Kimball Rd
- 124 NW 4th Ave
- 285 SW 3rd St
- 411 NW 1st St
- 355 NW 5th Ave
- 287 SW 6th St Units 1&2
- 510 NW 1st St
- 297 SW 6th St Units 1&2
- 345 NW 7th St
- 191 SW 5th Ave
- 297 NW 8th St
- 146 NW 9th St
- 99 NW 9th St
- 687 NW 2nd St
- 161 SW 9th St
- 612 SW 3rd St
- 650 NW 6th St
- 684 NW 6th St
- 173 NW 7th Ave
- 1133 Fortner St
- 420 Murray Ave
- 23426 Old Hwy 30
- 1506 Rochester St Unit 102
- 605 E Elgin St
- 616 Main St
- 9380 Ruth Marie Dr
- 116 S Kcid Rd
- 11755 Altamont St
- 1104 N Deerhaven Way
- 3095 N Picton Ave
- 12349 W Norterra Ln
- 12267 W Endsley Ln
- 362 N Lagrasse Ln
- 350 N Lagrasse Ln
- 55 S Selwood Ln
- 9432 W Barcelona St
- 1765 N Buffalo Bill Ave
- 9516 Aviara St
- 1551 N Barkvine Ave







