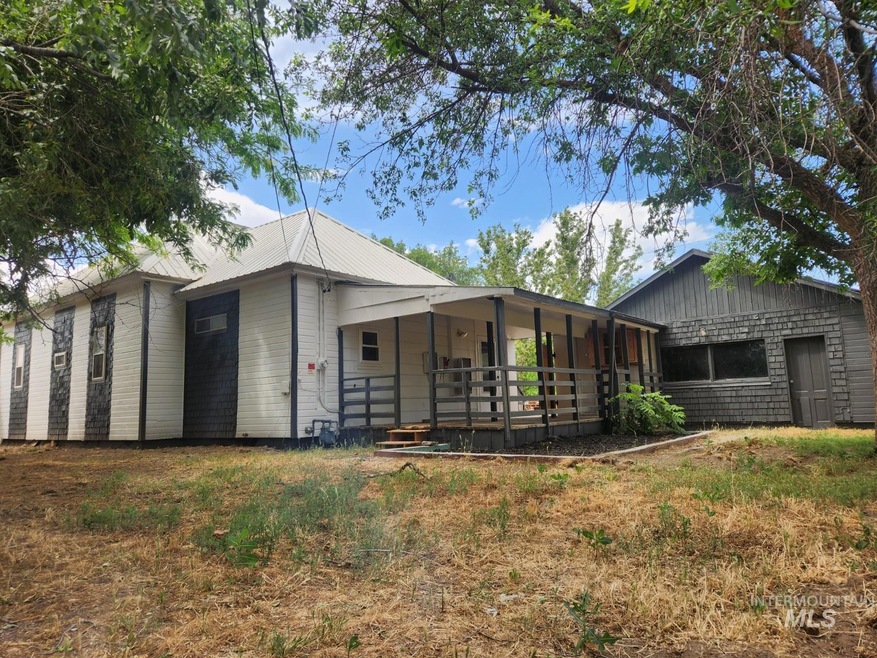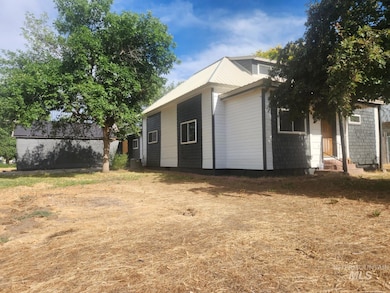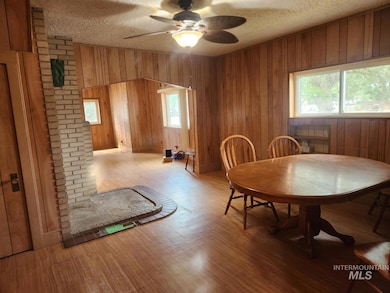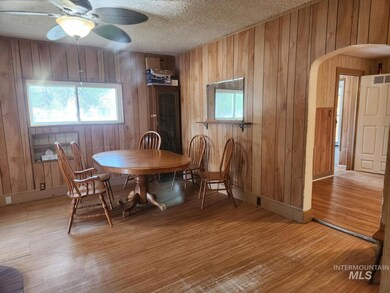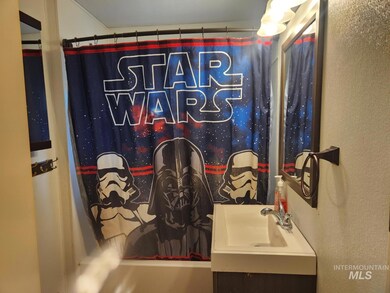82 NW 3rd St Ontario, OR 97914
Estimated payment $1,341/month
Highlights
- RV Access or Parking
- Covered Patio or Porch
- 1 Car Detached Garage
- Corner Lot
- Electric Vehicle Charging Station
- 2-minute walk to Moore Park
About This Home
Ready for any kind of loans! Contractors updated more electrical & other items called out in previous buyer's inspection. Electric charges are for monthly meter reading only! The home has a nearly new dual set of solar panels and they are amazing! $50,000 invested and the fortunate home owner will reap a life time of savings in this turn of the century Ontario Classic. The covered back deck is east facing and is a spring, summer & autumn oasis with so many possibilities. The 23 foot length garage has a single overhead garage door on east side and west side is a shop area. You could frame in a second garage door if a two car garage is desired. Along side the garage is a RV storage area with swinging gate. This corner lot offers abundant curb-side parking. Very spacious kitchen, dining and living room. The private back yard is a blank slate. Conveniently located a short walking distance to Ontario's down town with many services and most public schools. Most all of the living space is on the main level.
Home Details
Home Type
- Single Family
Year Built
- Built in 1915
Lot Details
- 8,973 Sq Ft Lot
- Lot Dimensions are 120x75
- Property is Fully Fenced
- Wood Fence
- Wire Fence
- Corner Lot
- Garden
Parking
- 1 Car Detached Garage
- Alley Access
- RV Access or Parking
Home Design
- Frame Construction
- Metal Roof
Interior Spaces
- 1,287 Sq Ft Home
- 2-Story Property
- Concrete Flooring
- Oven or Range
- Basement
Bedrooms and Bathrooms
- 3 Bedrooms | 2 Main Level Bedrooms
- 1 Bathroom
Schools
- Ontario Elementary School
- Ontario Jr High Middle School
- Ontario High School
Utilities
- Forced Air Heating and Cooling System
- Heating System Uses Natural Gas
- Electric Water Heater
Additional Features
- Solar owned by seller
- Covered Patio or Porch
Community Details
- Electric Vehicle Charging Station
Listing and Financial Details
- Assessor Parcel Number Tax Lot #900
Map
Home Values in the Area
Average Home Value in this Area
Tax History
| Year | Tax Paid | Tax Assessment Tax Assessment Total Assessment is a certain percentage of the fair market value that is determined by local assessors to be the total taxable value of land and additions on the property. | Land | Improvement |
|---|---|---|---|---|
| 2024 | -- | -- | -- | -- |
| 2023 | $0 | $0 | $0 | $0 |
| 2022 | $1,278 | $82,497 | $39,609 | $42,888 |
| 2021 | $1,246 | $80,095 | $40,544 | $39,551 |
| 2020 | $1,212 | $77,763 | $39,190 | $38,573 |
| 2019 | $1,181 | $75,499 | $32,394 | $43,105 |
| 2018 | $1,064 | $72,580 | $32,000 | $40,580 |
| 2017 | $1,040 | $71,020 | $32,000 | $39,020 |
| 2016 | $1,078 | $73,300 | $31,450 | $41,850 |
| 2015 | $1,077 | $72,760 | $37,404 | $35,356 |
| 2014 | $1,044 | $70,580 | $31,450 | $39,130 |
Property History
| Date | Event | Price | List to Sale | Price per Sq Ft |
|---|---|---|---|---|
| 09/10/2025 09/10/25 | For Sale | $252,000 | 0.0% | $167 / Sq Ft |
| 07/22/2025 07/22/25 | Pending | -- | -- | -- |
| 06/17/2025 06/17/25 | For Sale | $252,000 | -- | $167 / Sq Ft |
Source: Intermountain MLS
MLS Number: 98951310
APN: 18S4704DD 900
- 235 W Idaho Ave
- TBD Kimball Rd
- 160 NW 3rd Ave
- 124 NW 4th Ave
- 285 SW 3rd St
- 411 NW 1st St
- 287 SW 6th St Units 1&2
- 510 NW 1st St
- 297 SW 6th St Units 1&2
- 345 NW 7th St
- 191 SW 5th Ave
- 297 NW 8th St
- 146 NW 9th St
- 99 NW 9th St
- 687 NW 2nd St
- 161 SW 9th St
- 650 NW 6th St
- 684 NW 6th St
- 173 NW 7th Ave
- 660 SW 2nd St
- 1976 Decker Dr
- 855 A St W
- 653 S Blackfoot Ave
- 1564 W Whistleberry St
- 107 N 1st Ave W
- 616 Main St
- 2115 Pleasanton St
- 116 S Kcid Rd
- 11889 Wilmington St
- 11755 Altamont St
- 10565 W Daylily Ave
- 2249 N Cold Creek Ave
- 1104 N Deerhaven Way
- 11649 W Skyhaven St
- 3095 N Picton Ave
- 12349 W Norterra Ln
- 55 S Selwood Ln
- 1765 N Buffalo Bill Ave
- 9500 Aviara St
- 584 N Nebula Ave
