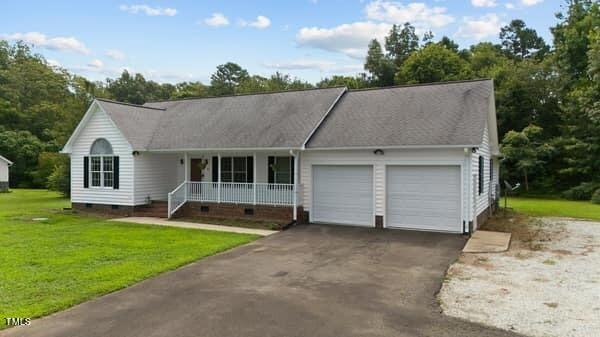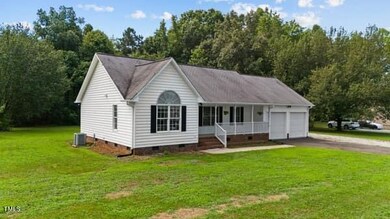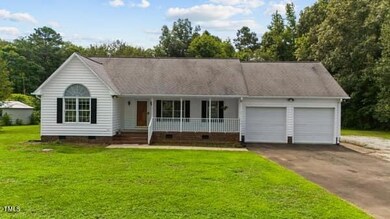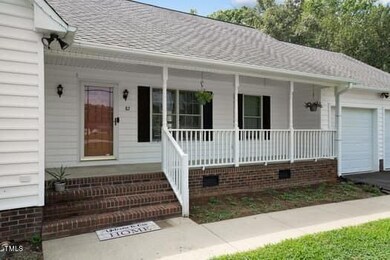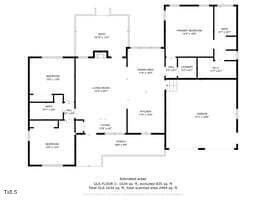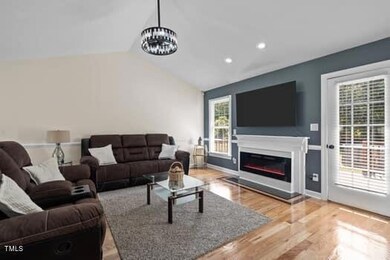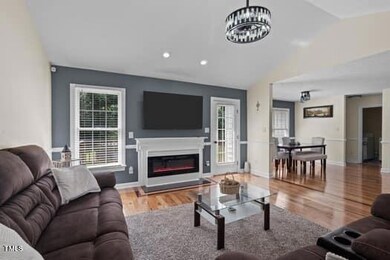
82 Palmetto Dr Roxboro, NC 27574
Highlights
- Ranch Style House
- Granite Countertops
- Front Porch
- Wood Flooring
- No HOA
- 2 Car Attached Garage
About This Home
As of October 2024MOTIVATED SELLER-Seller's employer has relocated him to another state. A must see beautifully updated ranch home in the country but so close to shopping and restaurants. This home offers rocking chair front porch and back deck. It also features an open floor plan with the dining area overlooking the back yard, a great kitchen with a countertop for barstools and a huge living area. Just a few of the improvements include totally remodeled bathrooms, hardwood floor added to the primary bedroom, awesome updated primary closet, a beautiful mantel and electric fireplace. Most of the interior has been painted including the ceilings, all light switches and outlets have been updated.
Last Agent to Sell the Property
Fathom Realty NC, LLC License #247170 Listed on: 07/19/2024

Home Details
Home Type
- Single Family
Est. Annual Taxes
- $1,667
Year Built
- Built in 2000 | Remodeled
Lot Details
- 1.1 Acre Lot
- Back and Front Yard
Parking
- 2 Car Attached Garage
- Front Facing Garage
- 4 Open Parking Spaces
Home Design
- Ranch Style House
- Transitional Architecture
- Brick Foundation
- Shingle Roof
- Vinyl Siding
Interior Spaces
- 1,634 Sq Ft Home
- Electric Fireplace
- Combination Dining and Living Room
- Basement
- Crawl Space
- Laundry Room
Kitchen
- Electric Range
- Range Hood
- Microwave
- Dishwasher
- Granite Countertops
Flooring
- Wood
- Tile
Bedrooms and Bathrooms
- 3 Bedrooms
- 2 Full Bathrooms
- Shower Only
Schools
- South Elementary School
- Southern Middle School
- Person High School
Utilities
- Central Air
- Heating System Uses Natural Gas
- Heat Pump System
- Well
- Septic Tank
Additional Features
- Handicap Accessible
- Front Porch
Community Details
- No Home Owners Association
- Glennfield Subdivision
Listing and Financial Details
- Assessor Parcel Number 105 142
Ownership History
Purchase Details
Home Financials for this Owner
Home Financials are based on the most recent Mortgage that was taken out on this home.Purchase Details
Home Financials for this Owner
Home Financials are based on the most recent Mortgage that was taken out on this home.Purchase Details
Purchase Details
Similar Homes in Roxboro, NC
Home Values in the Area
Average Home Value in this Area
Purchase History
| Date | Type | Sale Price | Title Company |
|---|---|---|---|
| Warranty Deed | $298,000 | None Listed On Document | |
| Warranty Deed | $250,000 | None Available | |
| Special Warranty Deed | -- | None Available | |
| Trustee Deed | $124,000 | None Available |
Mortgage History
| Date | Status | Loan Amount | Loan Type |
|---|---|---|---|
| Open | $238,400 | New Conventional | |
| Previous Owner | $275,500 | New Conventional | |
| Previous Owner | $252,222 | New Conventional | |
| Previous Owner | $172,600 | FHA |
Property History
| Date | Event | Price | Change | Sq Ft Price |
|---|---|---|---|---|
| 10/24/2024 10/24/24 | Sold | $298,000 | 0.0% | $182 / Sq Ft |
| 09/13/2024 09/13/24 | Pending | -- | -- | -- |
| 09/03/2024 09/03/24 | Price Changed | $298,000 | -3.8% | $182 / Sq Ft |
| 08/28/2024 08/28/24 | Price Changed | $309,900 | -6.1% | $190 / Sq Ft |
| 08/08/2024 08/08/24 | Price Changed | $329,900 | -2.9% | $202 / Sq Ft |
| 08/01/2024 08/01/24 | Price Changed | $339,900 | -2.9% | $208 / Sq Ft |
| 07/19/2024 07/19/24 | For Sale | $350,000 | +40.2% | $214 / Sq Ft |
| 12/14/2023 12/14/23 | Off Market | $249,700 | -- | -- |
| 10/05/2023 10/05/23 | Sold | $290,000 | 0.0% | $182 / Sq Ft |
| 09/10/2023 09/10/23 | Pending | -- | -- | -- |
| 09/07/2023 09/07/23 | For Sale | $290,000 | +16.1% | $182 / Sq Ft |
| 09/30/2021 09/30/21 | Sold | $249,700 | -4.0% | $157 / Sq Ft |
| 08/17/2021 08/17/21 | Pending | -- | -- | -- |
| 08/10/2021 08/10/21 | For Sale | $260,000 | -- | $163 / Sq Ft |
Tax History Compared to Growth
Tax History
| Year | Tax Paid | Tax Assessment Tax Assessment Total Assessment is a certain percentage of the fair market value that is determined by local assessors to be the total taxable value of land and additions on the property. | Land | Improvement |
|---|---|---|---|---|
| 2024 | $1,667 | $215,070 | $0 | $0 |
| 2023 | $0 | $215,070 | $0 | $0 |
| 2022 | $0 | $215,070 | $0 | $0 |
| 2021 | $0 | $193,402 | $0 | $0 |
| 2020 | $1,192 | $158,620 | $0 | $0 |
| 2019 | $1,208 | $158,620 | $0 | $0 |
| 2018 | $1,132 | $158,620 | $0 | $0 |
| 2017 | $1,116 | $158,620 | $0 | $0 |
| 2016 | $1,116 | $158,620 | $0 | $0 |
| 2015 | $1,116 | $158,620 | $0 | $0 |
| 2014 | $1,116 | $158,620 | $0 | $0 |
Agents Affiliated with this Home
-

Seller's Agent in 2024
Debbie Whitfield
Fathom Realty NC, LLC
(336) 504-2242
37 Total Sales
-

Buyer's Agent in 2024
Jordan Clark
Real Broker, LLC
(919) 901-5080
432 Total Sales
-
D
Seller's Agent in 2023
Donna Wayne
Premier Advantage Realty Inc
-

Seller's Agent in 2021
Eddie Burton
Burton Realty Group Inc
(919) 260-6895
413 Total Sales
-
L
Seller Co-Listing Agent in 2021
Laura Burton
Burton Realty Group Inc
(919) 451-6250
488 Total Sales
Map
Source: Doorify MLS
MLS Number: 10042435
APN: 105-142
- 111 Dee Long Rd
- 131 Rosewood Dr
- 85 Marco Rd
- Lot 2 Hesters Store Rd
- 45 Westwood Ln
- 369 Historic Village Dr
- 130 Ruby Trail
- 925 Frank St
- 41 Lakewood Dr
- 1739 Hurdle Mills Rd
- 14 Morning Glory Ln
- 19 Southern Village Dr
- 156 Southern Middle School Rd
- 50 Southern Village Dr
- 171 Magnolia Dr
- 200 Daniel Ridge Ln
- 36 Mae Ct
- 165 Bywood Dr
- 167.10 Leasburg Rd
- 0 Durham Rd Unit 10062439
