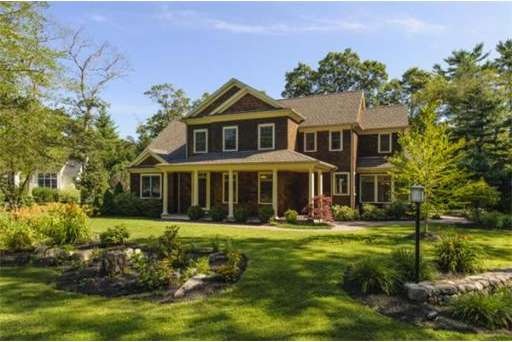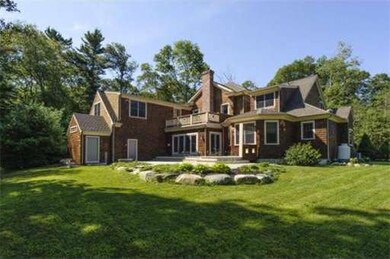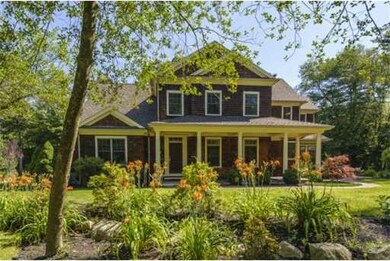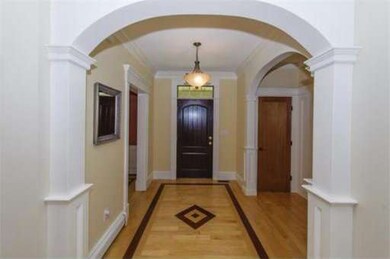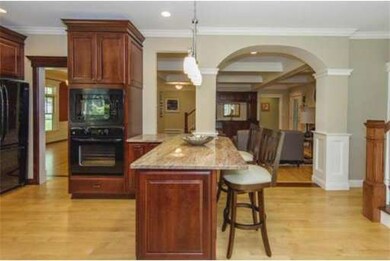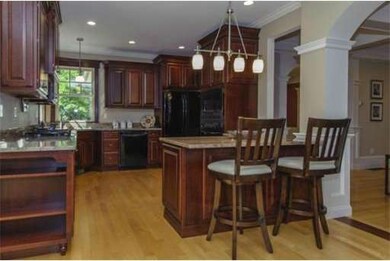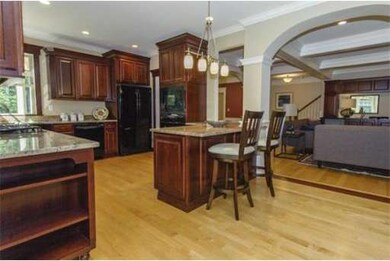
82 Pheasant Hill Dr Scituate, MA 02066
About This Home
As of May 2025Custom built by well known local builder. This home is sited on a wooded lot allowing you privacy at the end of a cup-de-sac neighborhood.The detail and open floor plan along with the choice of two master suites one with its own Mahogany paneled library or office. Take advantage of four fireplaces, bonus room for children and adults. The kitchen is open to family room, has a wonderful sunny area for dining, granite and cherry cabinets with a separate pantry. Enjoy the three season porch overlooking stone patio, fire pit.and landscaped yard. This home is ready for its new family. Five BR Septic Title V complete.
Last Agent to Sell the Property
Dianne Costello
Coldwell Banker Realty - Hingham License #455000002 Listed on: 08/01/2013
Home Details
Home Type
Single Family
Est. Annual Taxes
$16,304
Year Built
2007
Lot Details
0
Listing Details
- Lot Description: Wooded, Paved Drive, Easements, Level
- Special Features: None
- Property Sub Type: Detached
- Year Built: 2007
Interior Features
- Has Basement: Yes
- Fireplaces: 4
- Primary Bathroom: Yes
- Number of Rooms: 12
- Amenities: Public Transportation, Shopping, Tennis Court, Golf Course
- Electric: 220 Volts
- Energy: Storm Windows, Insulated Doors
- Flooring: Wood, Tile, Wall to Wall Carpet, Marble
- Insulation: Full
- Interior Amenities: Cable Available, Wetbar, French Doors
- Basement: Full, Interior Access, Bulkhead, Sump Pump, Concrete Floor
- Bedroom 2: Second Floor, 16X12
- Bedroom 3: Second Floor, 14X14
- Bedroom 4: Second Floor, 18X10
- Bathroom #1: First Floor, 17X8
- Kitchen: First Floor, 20X18
- Laundry Room: First Floor, 9X6
- Living Room: First Floor, 20X20
- Master Bedroom: First Floor, 20X19
- Master Bedroom Description: Bathroom - Full, Ceiling Fan(s), Closet - Walk-in, Flooring - Hardwood
- Dining Room: First Floor, 17X14
- Family Room: Second Floor, 22X19
Exterior Features
- Construction: Frame
- Exterior: Shingles, Wood
- Exterior Features: Porch, Porch - Enclosed, Deck, Deck - Roof, Deck - Composite, Patio, Balcony, Gutters, Storage Shed, Professional Landscaping, Sprinkler System, Decorative Lighting, Screens
- Foundation: Poured Concrete
Garage/Parking
- Garage Parking: Attached, Garage Door Opener, Storage, Work Area, Side Entry
- Garage Spaces: 2
- Parking: Off-Street, Paved Driveway
- Parking Spaces: 4
Utilities
- Cooling Zones: 2
- Heat Zones: 5
- Hot Water: Oil
- Utility Connections: for Gas Range, for Electric Range, Washer Hookup
Condo/Co-op/Association
- HOA: Yes
Ownership History
Purchase Details
Home Financials for this Owner
Home Financials are based on the most recent Mortgage that was taken out on this home.Purchase Details
Home Financials for this Owner
Home Financials are based on the most recent Mortgage that was taken out on this home.Purchase Details
Home Financials for this Owner
Home Financials are based on the most recent Mortgage that was taken out on this home.Purchase Details
Purchase Details
Home Financials for this Owner
Home Financials are based on the most recent Mortgage that was taken out on this home.Similar Homes in Scituate, MA
Home Values in the Area
Average Home Value in this Area
Purchase History
| Date | Type | Sale Price | Title Company |
|---|---|---|---|
| Deed | $1,699,000 | None Available | |
| Quit Claim Deed | -- | None Available | |
| Quit Claim Deed | -- | None Available | |
| Quit Claim Deed | -- | None Available | |
| Not Resolvable | $895,000 | -- | |
| Deed | -- | -- | |
| Deed | $333,333 | -- | |
| Deed | -- | -- | |
| Deed | $333,333 | -- |
Mortgage History
| Date | Status | Loan Amount | Loan Type |
|---|---|---|---|
| Open | $700,000 | Purchase Money Mortgage | |
| Closed | $700,000 | Purchase Money Mortgage | |
| Previous Owner | $1,051,000 | Adjustable Rate Mortgage/ARM | |
| Previous Owner | $200,000 | Stand Alone Refi Refinance Of Original Loan | |
| Previous Owner | $640,000 | Stand Alone Refi Refinance Of Original Loan | |
| Previous Owner | $690,000 | Stand Alone Refi Refinance Of Original Loan | |
| Previous Owner | $716,000 | Purchase Money Mortgage | |
| Previous Owner | $333,333 | Purchase Money Mortgage |
Property History
| Date | Event | Price | Change | Sq Ft Price |
|---|---|---|---|---|
| 05/28/2025 05/28/25 | Sold | $1,699,000 | 0.0% | $362 / Sq Ft |
| 04/01/2025 04/01/25 | Pending | -- | -- | -- |
| 03/19/2025 03/19/25 | For Sale | $1,699,000 | 0.0% | $362 / Sq Ft |
| 03/11/2025 03/11/25 | Pending | -- | -- | -- |
| 01/21/2025 01/21/25 | Price Changed | $1,699,000 | -2.9% | $362 / Sq Ft |
| 01/07/2025 01/07/25 | For Sale | $1,750,000 | +3.0% | $373 / Sq Ft |
| 12/23/2024 12/23/24 | Off Market | $1,699,000 | -- | -- |
| 10/02/2024 10/02/24 | For Sale | $1,750,000 | +95.5% | $373 / Sq Ft |
| 03/28/2014 03/28/14 | Sold | $895,000 | 0.0% | $192 / Sq Ft |
| 02/03/2014 02/03/14 | Pending | -- | -- | -- |
| 01/16/2014 01/16/14 | Off Market | $895,000 | -- | -- |
| 01/05/2014 01/05/14 | Price Changed | $959,000 | -1.6% | $206 / Sq Ft |
| 08/01/2013 08/01/13 | For Sale | $975,000 | -- | $210 / Sq Ft |
Tax History Compared to Growth
Tax History
| Year | Tax Paid | Tax Assessment Tax Assessment Total Assessment is a certain percentage of the fair market value that is determined by local assessors to be the total taxable value of land and additions on the property. | Land | Improvement |
|---|---|---|---|---|
| 2025 | $16,304 | $1,632,000 | $359,200 | $1,272,800 |
| 2024 | $16,465 | $1,589,300 | $326,600 | $1,262,700 |
| 2023 | $15,101 | $1,398,800 | $297,100 | $1,101,700 |
| 2022 | $15,101 | $1,196,600 | $260,600 | $936,000 |
| 2021 | $14,723 | $1,104,500 | $248,200 | $856,300 |
| 2020 | $14,654 | $1,085,500 | $253,400 | $832,100 |
| 2019 | $14,336 | $1,043,400 | $248,400 | $795,000 |
| 2018 | $13,714 | $983,100 | $246,100 | $737,000 |
| 2017 | $12,997 | $922,400 | $235,900 | $686,500 |
| 2016 | $12,897 | $912,100 | $225,600 | $686,500 |
| 2015 | $12,780 | $975,600 | $289,100 | $686,500 |
Agents Affiliated with this Home
-
Michelle Larnard

Seller's Agent in 2025
Michelle Larnard
Michelle Larnard Real Estate Group LLC
(781) 264-6890
46 in this area
81 Total Sales
-
Elizabeth Charlton
E
Buyer's Agent in 2025
Elizabeth Charlton
Conway - Marshfield
(781) 738-5598
5 in this area
7 Total Sales
-
D
Seller's Agent in 2014
Dianne Costello
Coldwell Banker Realty - Hingham
-
Jackie Braga

Buyer's Agent in 2014
Jackie Braga
William Raveis R.E. & Home Services
(617) 733-9218
17 in this area
29 Total Sales
Map
Source: MLS Property Information Network (MLS PIN)
MLS Number: 71563342
APN: SCIT-000031-000001-000005G
- 35 Grove St
- 57 Chittenden Rd
- 575 First Parish Rd
- 56 Sylvester Rd
- 157 Branch St
- 76 Clapp Rd
- 11 Forest Ln
- 116 Old Forge Rd
- 288 Central Ave
- 290 Beaver Dam Rd
- 84 Booth Hill Rd
- 112 Hollett St
- 340 Old Oaken Bucket Rd
- 0 Branch
- 38 Booth Hill Rd
- 32 Ann Vinal Rd
- 115 Elm St
- 279 Old Oaken Bucket Rd Unit 1,3,6
- 111 Elm St
- 20 Laurelwood Dr
