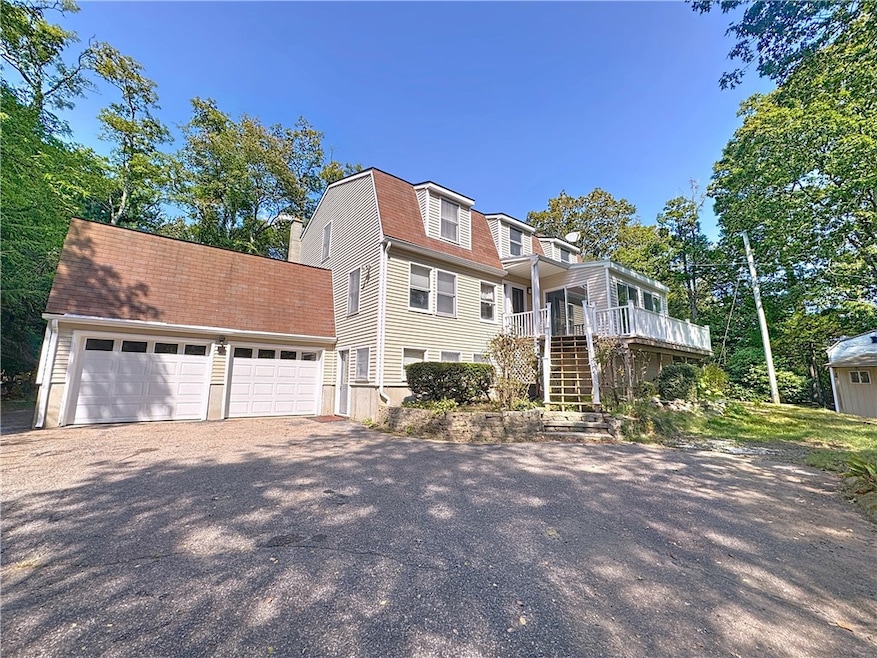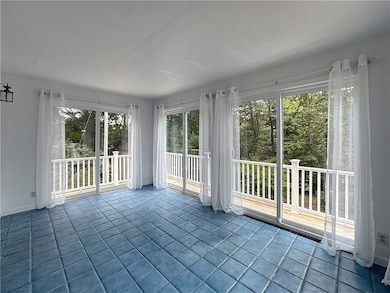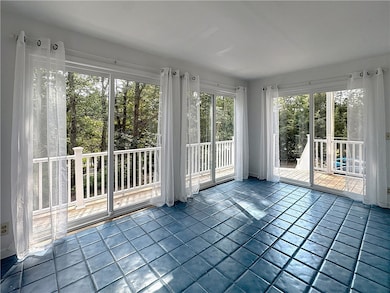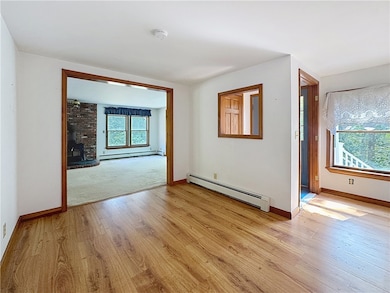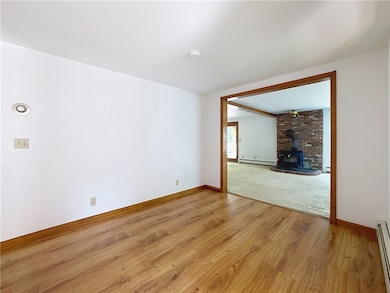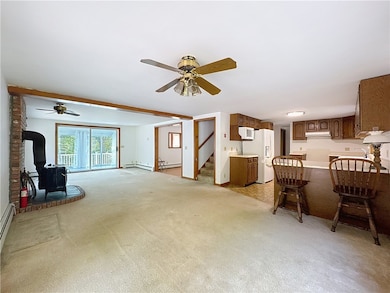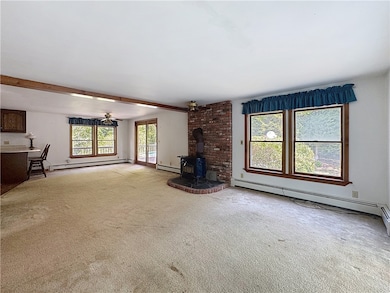82 Potter Hill Rd Westerly, RI 02891
Estimated payment $3,382/month
Highlights
- Above Ground Pool
- 2 Fireplaces
- Cooling Available
- Deck
- 2 Car Attached Garage
- Bathtub with Shower
About This Home
Presenting a well-appointed 3-4-bedroom, 3-bathroom Gambrel Colonial located in a desirable coastal neighborhood, just minutes from the renowned Westerly beaches and Watch Hill. This charming residence offers a blend of traditional architecture and functionality, ideal for both full-time living and seasonal enjoyment. Step inside to find a warm and inviting layout featuring a sun-drenched sunroom, ideal for morning coffee or relaxing with a book. The heart of the home flows effortlessly to a large deck perfect for entertaining or simply enjoying the peaceful surroundings. The finished basement offers incredible potential, whether you envision a private in-law suite, home office, or guest retreat complete with its own bathroom and private entry options. Upstairs, you'll find three generously sized bedrooms, a full bathroom and ample storage throughout. An attached two-car garage adds convenience, while mature landscaping enhances curb appeal and privacy. Don't miss the opportunity to own this versatile and inviting home in a highly sought-after location just a short drive to beaches, shops, dining, and all that Westerly and Watch Hill have to offer.
Home Details
Home Type
- Single Family
Est. Annual Taxes
- $3,962
Year Built
- Built in 1986
Lot Details
- 0.6 Acre Lot
Parking
- 2 Car Attached Garage
- Driveway
Home Design
- Vinyl Siding
- Concrete Perimeter Foundation
Interior Spaces
- 2-Story Property
- 2 Fireplaces
- Free Standing Fireplace
Flooring
- Carpet
- Laminate
- Vinyl
Bedrooms and Bathrooms
- 3 Bedrooms
- 3 Full Bathrooms
- Bathtub with Shower
Finished Basement
- Walk-Out Basement
- Basement Fills Entire Space Under The House
Outdoor Features
- Above Ground Pool
- Deck
Utilities
- Cooling Available
- Heating System Uses Oil
- Heating System Uses Wood
- Radiant Heating System
- Baseboard Heating
- 100 Amp Service
- Septic Tank
Community Details
- Potter Hill Subdivision
Listing and Financial Details
- Tax Lot 65
- Assessor Parcel Number 82POTTERHILLRDWEST
Map
Home Values in the Area
Average Home Value in this Area
Tax History
| Year | Tax Paid | Tax Assessment Tax Assessment Total Assessment is a certain percentage of the fair market value that is determined by local assessors to be the total taxable value of land and additions on the property. | Land | Improvement |
|---|---|---|---|---|
| 2025 | $3,967 | $557,900 | $173,000 | $384,900 |
| 2024 | $3,962 | $403,900 | $123,700 | $280,200 |
| 2023 | $3,886 | $403,900 | $123,700 | $280,200 |
| 2022 | $3,861 | $403,900 | $123,700 | $280,200 |
| 2021 | $3,950 | $342,900 | $107,500 | $235,400 |
| 2020 | $3,878 | $342,900 | $107,500 | $235,400 |
| 2019 | $3,840 | $342,900 | $107,500 | $235,400 |
| 2018 | $3,753 | $315,900 | $107,500 | $208,400 |
| 2017 | $3,661 | $315,900 | $107,500 | $208,400 |
| 2016 | $3,690 | $315,900 | $107,500 | $208,400 |
| 2015 | $3,561 | $329,100 | $109,600 | $219,500 |
| 2014 | $3,502 | $329,100 | $109,600 | $219,500 |
Property History
| Date | Event | Price | List to Sale | Price per Sq Ft |
|---|---|---|---|---|
| 11/10/2025 11/10/25 | Price Changed | $579,000 | -3.3% | $152 / Sq Ft |
| 10/06/2025 10/06/25 | Price Changed | $599,000 | -7.7% | $158 / Sq Ft |
| 09/14/2025 09/14/25 | For Sale | $649,000 | -- | $171 / Sq Ft |
Purchase History
| Date | Type | Sale Price | Title Company |
|---|---|---|---|
| Deed | -- | -- |
Mortgage History
| Date | Status | Loan Amount | Loan Type |
|---|---|---|---|
| Open | $181,000 | No Value Available | |
| Closed | $184,000 | No Value Available | |
| Closed | $50,000 | No Value Available | |
| Closed | $150,000 | No Value Available |
Source: State-Wide MLS
MLS Number: 1395184
APN: WEST-000019-000065
- 15 Meadowview Terrace
- 6 Hunter Terrace
- 19 Brenden St Unit B
- 32 Pierce St Unit 2
- 4 Jay St Unit 1
- 182 Westerly Bradford Rd
- 45 Bellevue Ave
- 112 High St Unit 2
- 12 High St Unit 4
- 5 Race St
- 25 Noyes Ave Unit 2
- 6 Chestnut St Unit 1
- 38 W Broad St Unit 7
- 57 School St
- 103 W Broad St Unit 1
- 46 Morgan St
- 9 Woodlund Ave
- 11 Holmes St
- 13 York Ave Unit 3
- 83 John St
