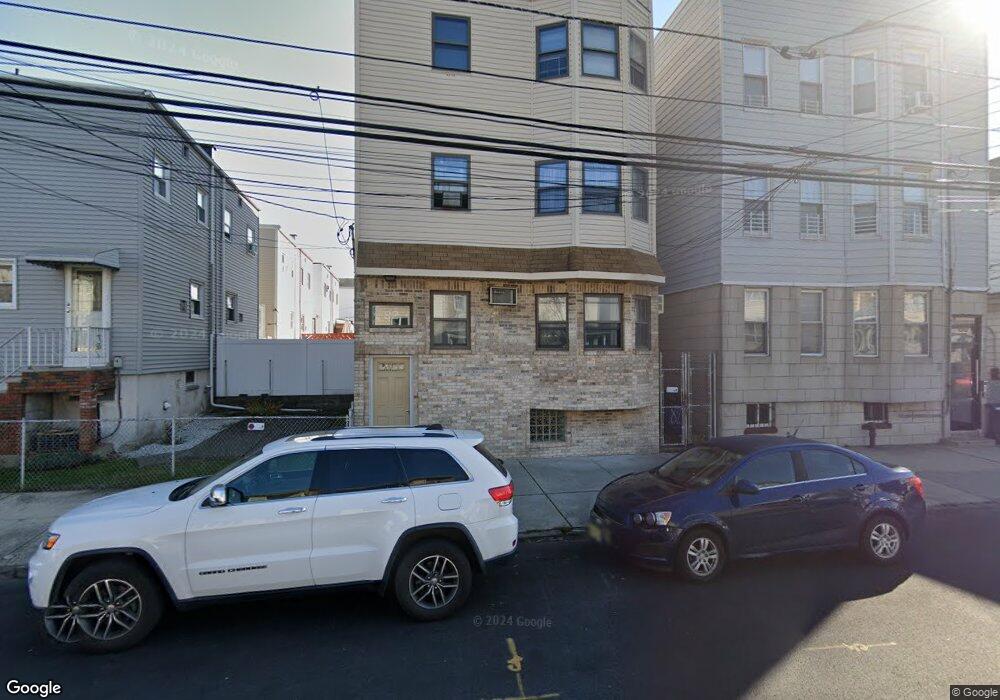82 Prospect Ave Unit 3 Bayonne, NJ 07002
Constable Hook NeighborhoodEstimated Value: $767,000 - $801,237
3
Beds
1
Bath
925
Sq Ft
$847/Sq Ft
Est. Value
About This Home
This home is located at 82 Prospect Ave Unit 3, Bayonne, NJ 07002 and is currently estimated at $783,059, approximately $846 per square foot. 82 Prospect Ave Unit 3 is a home located in Hudson County with nearby schools including Bayonne High School, Beacon Christian Academy, and All Saints Catholic Academy.
Ownership History
Date
Name
Owned For
Owner Type
Purchase Details
Closed on
May 1, 2019
Sold by
Louro Dolores and Louro Jose B
Bought by
82 Prospect Llc
Current Estimated Value
Purchase Details
Closed on
Sep 23, 1993
Sold by
Zaleck Geraldine
Bought by
Louro Jose and Louro Dolores
Home Financials for this Owner
Home Financials are based on the most recent Mortgage that was taken out on this home.
Original Mortgage
$167,000
Interest Rate
7.1%
Mortgage Type
FHA
Create a Home Valuation Report for This Property
The Home Valuation Report is an in-depth analysis detailing your home's value as well as a comparison with similar homes in the area
Home Values in the Area
Average Home Value in this Area
Purchase History
| Date | Buyer | Sale Price | Title Company |
|---|---|---|---|
| 82 Prospect Llc | $500,000 | Elite Title Group Llc | |
| Louro Jose | $180,000 | -- |
Source: Public Records
Mortgage History
| Date | Status | Borrower | Loan Amount |
|---|---|---|---|
| Previous Owner | Louro Jose | $167,000 |
Source: Public Records
Tax History Compared to Growth
Tax History
| Year | Tax Paid | Tax Assessment Tax Assessment Total Assessment is a certain percentage of the fair market value that is determined by local assessors to be the total taxable value of land and additions on the property. | Land | Improvement |
|---|---|---|---|---|
| 2025 | $13,812 | $494,000 | $147,300 | $346,700 |
| 2024 | $13,254 | $494,000 | $147,300 | $346,700 |
| 2023 | $13,254 | $494,000 | $147,300 | $346,700 |
| 2022 | $13,007 | $494,000 | $147,300 | $346,700 |
| 2021 | $12,903 | $494,000 | $147,300 | $346,700 |
| 2020 | $12,676 | $494,000 | $147,300 | $346,700 |
| 2019 | $11,202 | $129,800 | $39,300 | $90,500 |
| 2018 | $10,978 | $129,800 | $39,300 | $90,500 |
| 2017 | $10,694 | $129,800 | $39,300 | $90,500 |
| 2016 | $10,300 | $129,800 | $39,300 | $90,500 |
| 2015 | $9,961 | $129,800 | $39,300 | $90,500 |
| 2014 | $9,664 | $129,800 | $39,300 | $90,500 |
Source: Public Records
Map
Nearby Homes
- 82 Prospect Ave
- 82 Prospect Ave Unit 2
- 80 Prospect Ave Unit 2
- 80 Prospect Ave Unit 3
- 80 Prospect Ave Unit 4
- 80 Prospect Ave
- 80 Prospect Ave Unit 1
- 80 Prospect Ave
- 80 Prospect Ave Unit 6
- 68 E 23rd St
- 66 E 23rd St
- 70 E 23rd St
- 64 E 23rd St
- 78 Prospect Ave Unit 4
- 78 Prospect Ave
- 78 Prospect Ave Unit 1
- 78 Prospect Ave
- 72 E 23rd St
- 74 E 23rd St
- 7 Mechanic St
