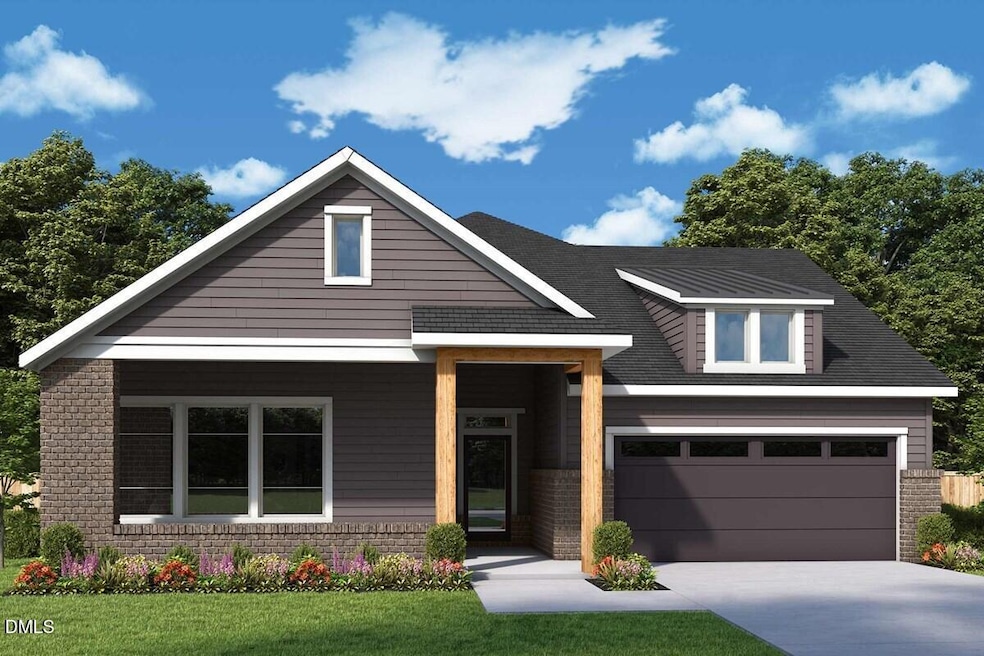PENDING
NEW CONSTRUCTION
82 Raspberry Run Pittsboro, NC 27312
Estimated payment $5,506/month
Total Views
102
4
Beds
3
Baths
3,248
Sq Ft
$258
Price per Sq Ft
Highlights
- Fitness Center
- Active Adult
- Craftsman Architecture
- New Construction
- Open Floorplan
- Clubhouse
About This Home
Encore, Chatham Parks 55+ neighborhood. The Arrowspring with 1/2 story pre-sale for comp purposes.
Home Details
Home Type
- Single Family
Year Built
- Built in 2025 | New Construction
HOA Fees
Parking
- 3 Car Attached Garage
Home Design
- Home is estimated to be completed on 4/29/26
- Craftsman Architecture
- Brick Exterior Construction
- Slab Foundation
- Architectural Shingle Roof
- Cement Siding
- HardiePlank Type
Interior Spaces
- 3,248 Sq Ft Home
- 1.5-Story Property
- Open Floorplan
- Wired For Data
- Crown Molding
- Tray Ceiling
- Smooth Ceilings
- Recessed Lighting
- Entrance Foyer
- Home Office
- Bonus Room
- Attic
Kitchen
- Built-In Oven
- Gas Cooktop
- Range Hood
- Dishwasher
- Kitchen Island
- Quartz Countertops
Flooring
- Tile
- Luxury Vinyl Tile
Bedrooms and Bathrooms
- 4 Bedrooms | 3 Main Level Bedrooms
- Primary Bedroom on Main
- Walk-In Closet
- 3 Full Bathrooms
- Private Water Closet
- Separate Shower in Primary Bathroom
- Soaking Tub
- Bathtub with Shower
- Separate Shower
Laundry
- Laundry Room
- Laundry on main level
Schools
- Perry Harrison Elementary School
- Horton Middle School
- Northwood High School
Utilities
- Forced Air Heating and Cooling System
- Heating System Uses Natural Gas
- Water Purifier is Owned
Additional Features
- Rain Gutters
- 6,621 Sq Ft Lot
Listing and Financial Details
- Home warranty included in the sale of the property
- Assessor Parcel Number 0097245
Community Details
Overview
- Active Adult
- Association fees include ground maintenance, storm water maintenance
- Aam Association, Phone Number (800) 354-0257
- Omega Management Association
- Built by David Weekley Homes
- Chatham Park Subdivision, Arrowspring Floorplan
- Encore Community
- Maintained Community
- Community Parking
Amenities
- Clubhouse
- Game Room
- Meeting Room
- Party Room
Recreation
- Tennis Courts
- Sport Court
- Recreation Facilities
- Fitness Center
- Community Pool
- Community Spa
- Trails
Security
- Resident Manager or Management On Site
Map
Create a Home Valuation Report for This Property
The Home Valuation Report is an in-depth analysis detailing your home's value as well as a comparison with similar homes in the area
Property History
| Date | Event | Price | List to Sale | Price per Sq Ft |
|---|---|---|---|---|
| 11/08/2025 11/08/25 | Pending | -- | -- | -- |
| 11/08/2025 11/08/25 | For Sale | $837,690 | -- | $258 / Sq Ft |
Source: Doorify MLS
Source: Doorify MLS
MLS Number: 10132177
Nearby Homes
- 70 Raspberry Run
- 34 Raspberry Run
- 396 Aspen Ave
- 381 Aspen Ave
- 371 Aspen Ave
- 356 Aspen Ave
- 351 Aspen Ave
- 348 Aspen Ave
- 115 Tantara Bend
- 107 Tantara Bend
- Mosley Plan at Encore at Chatham Park - Classic Series
- Rosebay Plan at Encore at Chatham Park - Classic Series
- Inspiration Plan at Encore at Chatham Park - Villa Series
- Darien Plan at Encore at Chatham Park - Tradition Series
- Wake Plan at Encore at Chatham Park - Classic Series
- Carroway Plan at Encore at Chatham Park - Classic Series
- Glenwood Plan at Encore at Chatham Park - Tradition Series
- Ambition Plan at Encore at Chatham Park - Villa Series
- Edgemont Plan at Encore at Chatham Park - Tradition Series
- Sweetfern Plan at Encore at Chatham Park - Classic Series

