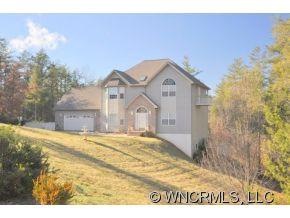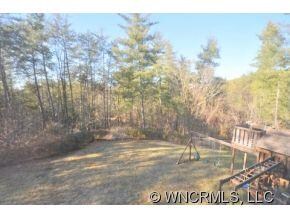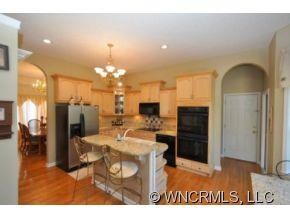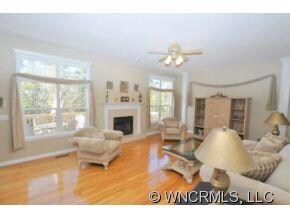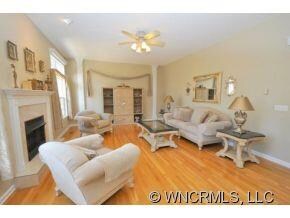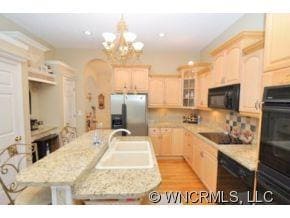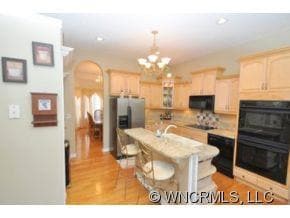
82 Red Maple Dr Weaverville, NC 28787
Highlights
- Whirlpool in Pool
- Wood Flooring
- Storage Room
- North Buncombe Middle Rated A-
- Breakfast Bar
- Fenced
About This Home
As of March 2024Seller will entertain all offers! 10 ft. ceilings & crown moldings on Main w/ceiling medallions in DR, Parlor, LR, and foyer. Marble fp, Bay Windows, Media Room, Sun-room, 'Morning Kitchen & Balcony' off Master Bedroom with 14 ft. ceilings. Kitchen w/granite & 42" maple cabinets, coffee bar, double pantry and more. Marble counter tops in baths, jet tub in Master. Convenient to everything, schools, shopping etc. Contact list agent for video.
Home Details
Home Type
- Single Family
Est. Annual Taxes
- $3,484
Year Built
- Built in 2000
Parking
- 2
Home Design
- Vinyl Siding
Interior Spaces
- Storage Room
- Breakfast Bar
Flooring
- Wood
- Tile
Additional Features
- Whirlpool in Pool
- Fenced
Listing and Financial Details
- Assessor Parcel Number 9743-46-6802-800000
Ownership History
Purchase Details
Home Financials for this Owner
Home Financials are based on the most recent Mortgage that was taken out on this home.Purchase Details
Home Financials for this Owner
Home Financials are based on the most recent Mortgage that was taken out on this home.Purchase Details
Home Financials for this Owner
Home Financials are based on the most recent Mortgage that was taken out on this home.Purchase Details
Purchase Details
Similar Homes in Weaverville, NC
Home Values in the Area
Average Home Value in this Area
Purchase History
| Date | Type | Sale Price | Title Company |
|---|---|---|---|
| Warranty Deed | $738,500 | None Listed On Document | |
| Warranty Deed | $360,000 | None Available | |
| Warranty Deed | $290,000 | -- | |
| Interfamily Deed Transfer | -- | -- | |
| Warranty Deed | $225,500 | -- |
Mortgage History
| Date | Status | Loan Amount | Loan Type |
|---|---|---|---|
| Open | $627,600 | New Conventional | |
| Previous Owner | $215,000 | Unknown | |
| Previous Owner | $149,500 | Unknown | |
| Previous Owner | $100,000 | Credit Line Revolving | |
| Previous Owner | $232,000 | No Value Available |
Property History
| Date | Event | Price | Change | Sq Ft Price |
|---|---|---|---|---|
| 03/21/2024 03/21/24 | Sold | $738,500 | 0.0% | $282 / Sq Ft |
| 02/01/2024 02/01/24 | For Sale | $738,500 | +105.1% | $282 / Sq Ft |
| 07/22/2013 07/22/13 | Sold | $360,000 | -9.8% | $123 / Sq Ft |
| 07/10/2013 07/10/13 | Pending | -- | -- | -- |
| 02/01/2011 02/01/11 | For Sale | $399,227 | -- | $137 / Sq Ft |
Tax History Compared to Growth
Tax History
| Year | Tax Paid | Tax Assessment Tax Assessment Total Assessment is a certain percentage of the fair market value that is determined by local assessors to be the total taxable value of land and additions on the property. | Land | Improvement |
|---|---|---|---|---|
| 2023 | $3,484 | $544,100 | $55,500 | $488,600 |
| 2022 | $1,646 | $544,100 | $0 | $0 |
| 2021 | $1,646 | $544,100 | $0 | $0 |
| 2020 | $1,382 | $418,200 | $0 | $0 |
| 2019 | $1,382 | $418,200 | $0 | $0 |
| 2018 | $1,382 | $418,200 | $0 | $0 |
| 2017 | $1,386 | $361,800 | $0 | $0 |
| 2016 | $1,315 | $361,800 | $0 | $0 |
| 2015 | $1,315 | $361,800 | $0 | $0 |
| 2014 | $1,315 | $361,800 | $0 | $0 |
Agents Affiliated with this Home
-

Seller's Agent in 2024
Matt Tavener
Keller Williams Professionals
(828) 210-1697
418 Total Sales
-

Buyer's Agent in 2024
Brian Marshall
Marshall Real Estate Inc.
(828) 243-0295
83 Total Sales
-

Seller's Agent in 2013
Rowena Patton
EXP Realty LLC
(828) 537-4804
144 Total Sales
Map
Source: Canopy MLS (Canopy Realtor® Association)
MLS Number: CARNCM480871
APN: 9743-46-8028-00000
- 9999 Clarks Chapel Rd
- 166 Kennedy Rd
- 20 Yarrow Meadow Rd
- 21 Lillie Farm Ln
- 56 Tommy Ray Ridge Unit 7
- 278 Ollie Weaver Rd
- 116 Chapel Crossing Ln Unit 11
- 15 Gaddy Rd
- 114 Chapel Crossing Ln Unit 12
- 112 Chapel Crossing Ln Unit 13
- 115 Chapel Crossing Ln Unit 2
- 99999 Ollie Weaver Rd
- 9 Oakland St
- 4 Northview Ln
- 0000 Perrion Ave Unit 18
- 44 Longstreet Ct Unit 5
- 29 Whipporwill Dr
- 92 Hamburg Mountain Rd
- 59 Longstreet Ct Unit 10
- 89 Weaver Village Way
