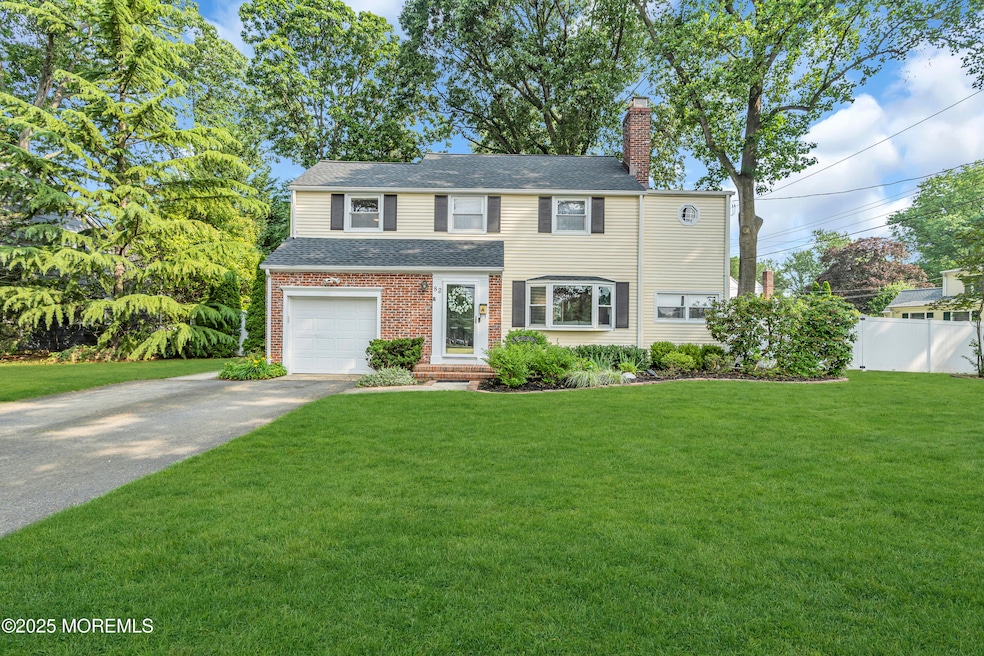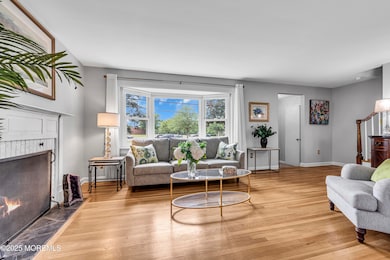82 Ridge Rd Fair Haven, NJ 07704
Estimated payment $6,249/month
Highlights
- Above Ground Pool
- Colonial Architecture
- Granite Countertops
- Viola L Sickles School Rated A
- Wood Flooring
- No HOA
About This Home
Warm and welcoming, this thoughtfully updated and meticulously maintained 3-bedroom, 2.5-bath home offers comfortable living inside and out. The spacious living room features a bay window and gas fireplace. A formal dining room, large eat-in kitchen with newer appliances, family room, and powder room complete the main level. Upstairs, the generous primary suite includes an updated en-suite bath, walk-in closet, linen closet, and extra storage. The second bedroom offers an oversized walk-in closet, while the third is ideal for guests or a home office. The partially finished basement with new carpet and fresh paint is perfect for a rec space or home gym. Enjoy a beautiful, fenced-in backyard—with a pool - ideal for outdoor entertaining or relaxation. Step outside and enjoy your private, park-like backyard complete with a new vinyl fence, Belgard paver patio with built-in seating, an above-ground pool, and a storage shed perfect for relaxing or outdoor fun.
Listing Agent
Heritage House Sotheby's International Realty License #0789485 Listed on: 08/14/2025

Home Details
Home Type
- Single Family
Est. Annual Taxes
- $11,734
Year Built
- Built in 1949
Lot Details
- 0.36 Acre Lot
- Lot Dimensions are 100 x 168
- Fenced
- Oversized Lot
- Level Lot
Parking
- 1 Car Attached Garage
- Driveway
Home Design
- Colonial Architecture
- Brick Exterior Construction
- Shingle Roof
- Vinyl Siding
Interior Spaces
- 1,813 Sq Ft Home
- 3-Story Property
- Crown Molding
- Ceiling Fan
- Recessed Lighting
- Light Fixtures
- Gas Fireplace
- Window Treatments
- Bay Window
- Window Screens
- Entrance Foyer
- Family Room
- Living Room
- Dining Room
- Partially Finished Basement
- Basement Fills Entire Space Under The House
- Pull Down Stairs to Attic
- Storm Doors
Kitchen
- Eat-In Kitchen
- Gas Cooktop
- Dishwasher
- Granite Countertops
Flooring
- Wood
- Wall to Wall Carpet
- Ceramic Tile
- Vinyl Plank
Bedrooms and Bathrooms
- 3 Bedrooms
- Primary bedroom located on second floor
- Walk-In Closet
- Primary Bathroom is a Full Bathroom
- Primary Bathroom includes a Walk-In Shower
Laundry
- Dryer
- Washer
Pool
- Above Ground Pool
- Outdoor Pool
- Vinyl Pool
- Pool Equipment Stays
Outdoor Features
- Patio
- Exterior Lighting
- Shed
Schools
- Viola L. Sickles Elementary School
- Knollwood Middle School
- Rumson-Fair Haven High School
Utilities
- Forced Air Heating and Cooling System
- Heating System Uses Natural Gas
- Natural Gas Water Heater
Community Details
- No Home Owners Association
Listing and Financial Details
- Exclusions: Curtain panels in living, dining, family room 2nd bedroom, primary bedroom
- Assessor Parcel Number 14-00004-0000-00035
Map
Home Values in the Area
Average Home Value in this Area
Tax History
| Year | Tax Paid | Tax Assessment Tax Assessment Total Assessment is a certain percentage of the fair market value that is determined by local assessors to be the total taxable value of land and additions on the property. | Land | Improvement |
|---|---|---|---|---|
| 2025 | $11,734 | $906,300 | $619,400 | $286,900 |
| 2024 | $12,058 | $798,800 | $517,200 | $281,600 |
| 2023 | $12,058 | $766,100 | $491,100 | $275,000 |
| 2022 | $11,425 | $670,200 | $408,300 | $261,900 |
| 2021 | $11,425 | $615,900 | $383,000 | $232,900 |
| 2020 | $11,034 | $598,700 | $368,400 | $230,300 |
| 2019 | $10,477 | $574,100 | $347,800 | $226,300 |
| 2018 | $10,500 | $563,600 | $347,800 | $215,800 |
| 2017 | $10,547 | $555,100 | $345,900 | $209,200 |
| 2016 | $10,223 | $522,900 | $318,900 | $204,000 |
| 2015 | $9,687 | $498,300 | $299,600 | $198,700 |
| 2014 | $9,728 | $494,300 | $310,500 | $183,800 |
Property History
| Date | Event | Price | List to Sale | Price per Sq Ft |
|---|---|---|---|---|
| 09/19/2025 09/19/25 | Pending | -- | -- | -- |
| 08/14/2025 08/14/25 | For Sale | $999,999 | 0.0% | $552 / Sq Ft |
| 07/03/2025 07/03/25 | Pending | -- | -- | -- |
| 06/16/2025 06/16/25 | For Sale | $999,999 | -- | $552 / Sq Ft |
Purchase History
| Date | Type | Sale Price | Title Company |
|---|---|---|---|
| Deed | -- | None Listed On Document | |
| Deed | -- | None Listed On Document |
Source: MOREMLS (Monmouth Ocean Regional REALTORS®)
MLS Number: 22517800
APN: 14-00004-0000-00035






