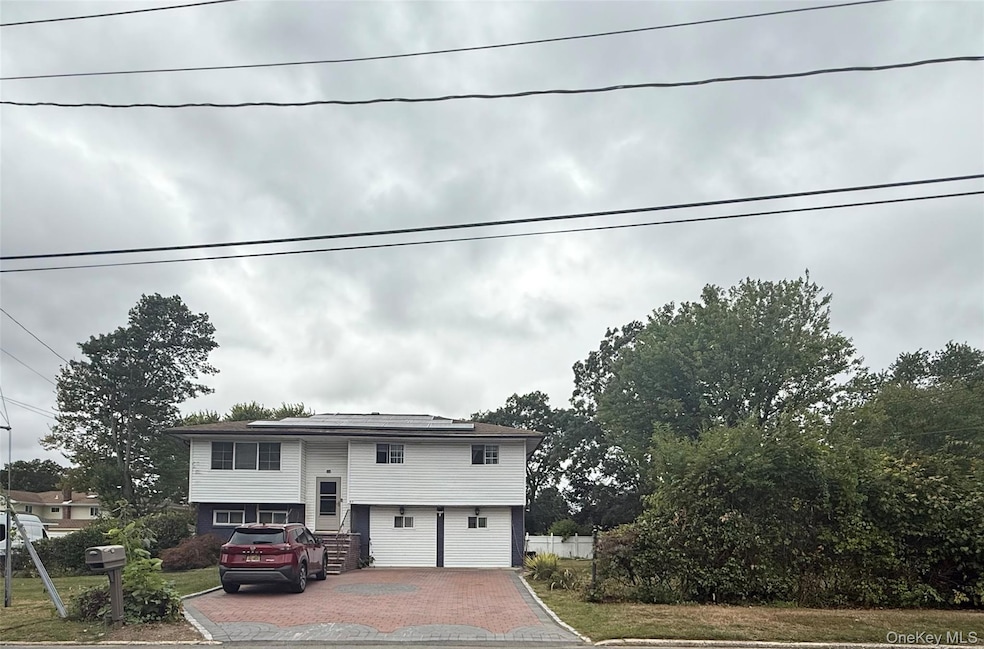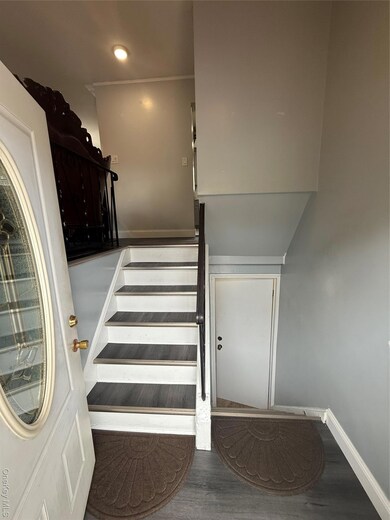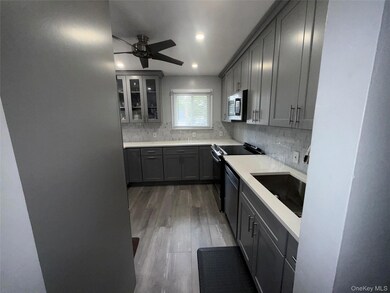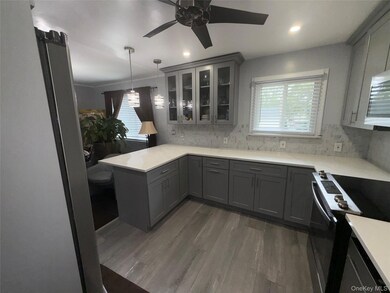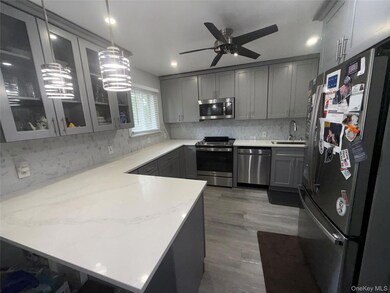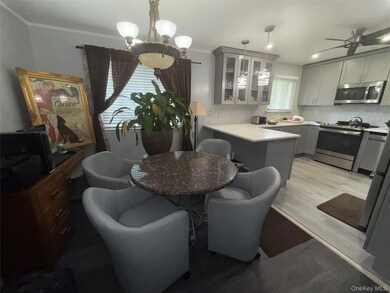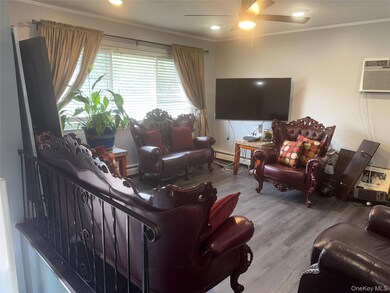82 Schenectady Ave West Babylon, NY 11704
Estimated payment $4,441/month
Highlights
- 0.39 Acre Lot
- Ranch Style House
- Corner Lot
- Deck
- Wood Flooring
- Stainless Steel Appliances
About This Home
Welcome Home! This 5-bedroom, 2-bath gem offers 2,012 sq. ft. of versatile living space designed for comfort, entertaining, and today’s modern lifestyle. On the upper level, enjoy a bright and inviting layout with a spacious open living room, dining room, and a modern kitchen updated in 2023 with recessed lighting. Three comfortable bedrooms and a full bath complete this level. The finished lower level is like its own private retreat—perfect for extended family or guests—with a separate entrance, large bedroom, kitchen, full bath, family room, and smaller bedroom which could be an office. Sliding glass doors open to a composite deck (2023), the perfect spot for gatherings or relaxation. Outside, you’ll find a concrete paver driveway (2022) with space for up to 5 cars, a large corner lot with plenty of room to expand, and even your very own persimmon, peach, and Chinese pear trees for seasonal enjoyment. An attic provides extra storage, making this home as practical as it is inviting. Don’t miss this move-in ready home with thoughtful updates, flexible living options, and a yard that truly makes it special!
Home Details
Home Type
- Single Family
Est. Annual Taxes
- $11,683
Year Built
- Built in 1964
Lot Details
- 0.39 Acre Lot
- Lot Dimensions are 104 x 162
- East Facing Home
- Chain Link Fence
- Landscaped
- Corner Lot
- Level Lot
- Back Yard Fenced and Front Yard
Home Design
- Ranch Style House
- Brick Exterior Construction
- Vinyl Siding
Interior Spaces
- 2,012 Sq Ft Home
- Crown Molding
- Ceiling Fan
- Recessed Lighting
- Double Pane Windows
- Insulated Windows
- Drapes & Rods
- Blinds
- Window Screens
- Entrance Foyer
- Fire and Smoke Detector
Kitchen
- Electric Oven
- Electric Cooktop
- Microwave
- Dishwasher
- Stainless Steel Appliances
Flooring
- Wood
- Laminate
Bedrooms and Bathrooms
- 5 Bedrooms
- In-Law or Guest Suite
- 2 Full Bathrooms
Laundry
- Laundry Room
- Dryer
- Washer
Parking
- 5 Parking Spaces
- Driveway
Outdoor Features
- Deck
- Exterior Lighting
- Private Mailbox
Schools
- Tooker Avenue Elementary School
- West Babylon Junior High School
- West Babylon Senior High School
Utilities
- Cooling System Mounted To A Wall/Window
- Vented Exhaust Fan
- Baseboard Heating
- Heating System Uses Oil
- Electric Water Heater
Listing and Financial Details
- Assessor Parcel Number 0100-081-00-01-00-075-000
Map
Home Values in the Area
Average Home Value in this Area
Tax History
| Year | Tax Paid | Tax Assessment Tax Assessment Total Assessment is a certain percentage of the fair market value that is determined by local assessors to be the total taxable value of land and additions on the property. | Land | Improvement |
|---|---|---|---|---|
| 2024 | $11,095 | $3,050 | $410 | $2,640 |
| 2023 | $11,095 | $3,050 | $410 | $2,640 |
| 2022 | $9,278 | $3,050 | $410 | $2,640 |
| 2021 | $9,278 | $3,050 | $410 | $2,640 |
| 2020 | $9,677 | $3,050 | $410 | $2,640 |
| 2019 | $9,677 | $0 | $0 | $0 |
| 2018 | $9,510 | $3,050 | $410 | $2,640 |
| 2017 | $9,510 | $3,050 | $410 | $2,640 |
| 2016 | $9,372 | $3,050 | $410 | $2,640 |
| 2015 | -- | $3,050 | $410 | $2,640 |
| 2014 | -- | $3,050 | $410 | $2,640 |
Property History
| Date | Event | Price | List to Sale | Price per Sq Ft |
|---|---|---|---|---|
| 10/02/2025 10/02/25 | Pending | -- | -- | -- |
| 09/17/2025 09/17/25 | For Sale | $675,000 | -- | $335 / Sq Ft |
Purchase History
| Date | Type | Sale Price | Title Company |
|---|---|---|---|
| Deed | $50,000 | -- | |
| Deed | -- | -- | |
| Interfamily Deed Transfer | -- | None Available | |
| Deed | $339,200 | Joseph Milligan | |
| Bargain Sale Deed | $310,000 | First American Title Ins Co | |
| Bargain Sale Deed | $143,500 | Commonwealth Land Title Ins |
Mortgage History
| Date | Status | Loan Amount | Loan Type |
|---|---|---|---|
| Previous Owner | $317,460 | FHA | |
| Previous Owner | $334,781 | Purchase Money Mortgage | |
| Previous Owner | $300,700 | Purchase Money Mortgage | |
| Previous Owner | $141,900 | FHA |
Source: OneKey® MLS
MLS Number: 914317
APN: 0100-081-00-01-00-075-000
- 35 Saint Johns Place
- 340 Westchester Ave
- 141 Davidson St
- 583 Centerwood St
- 49 Davidson St
- 30 Davidson St
- 295 State Ave
- 245 New Ave
- 59 Nevada Rd
- 81 Nevada Rd
- 33 Parkway Blvd
- 193 N Arizona Rd
- 751 Centerwood St
- 1175 Little East Neck Rd
- 1258 Straight Path
- 629 Lakeway Dr
- 20 Chestnut St
- 12 Chestnut St
- 18 S 28th St
- 351 State Ave
Ask me questions while you tour the home.
