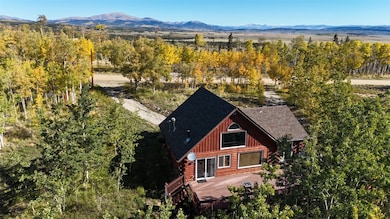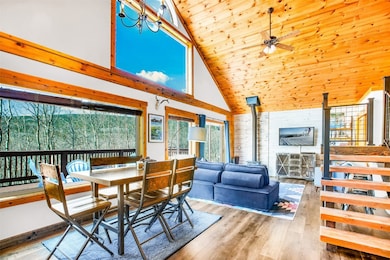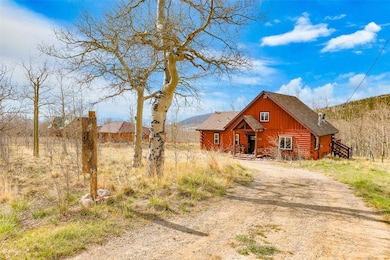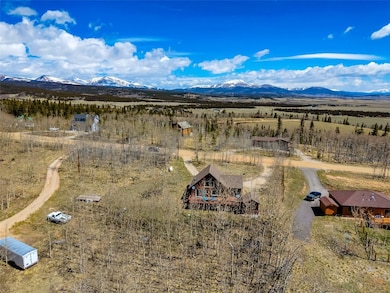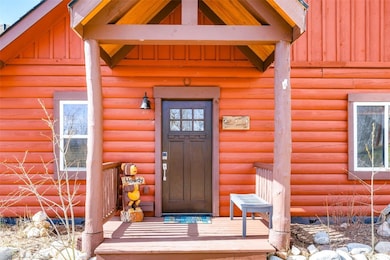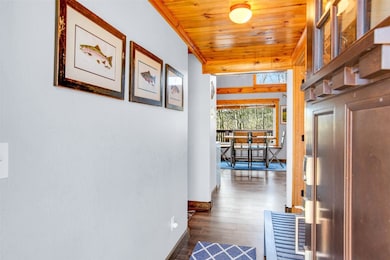82 Sheep Ridge Rd Fairplay, CO 80440
Estimated payment $3,225/month
Highlights
- Primary Bedroom Suite
- View of Trees or Woods
- Clubhouse
- Gated Community
- Open Floorplan
- Vaulted Ceiling
About This Home
Adventure starts here! Your cozy South Park cabin is ready for every mountain escape. From the back deck, step directly into a private grove of aspens leading to the adjacent Open Space and onto National Forest—offering direct access to miles of trails for hiking, snowshoeing, or simply exploring right from your door. You might even share the trail with local wildlife who frequent the grove behind the home. Inside, rustic charm meets modern comfort with an open living area, updated kitchen, two generous bedrooms, and a spacious loft that comfortably sleeps six. After a day on the slopes, cozy up by the fire or stargaze from the back deck under the clear mountain sky. Located within the gated community of Warm Springs Ranch, owners enjoy the stocked fishing ponds, a clubhouse, tennis courts, neighborhood open space areas, and the best part: a community water system. Starlink internet makes remote work or streaming effortless and the hardware is already provided for ease. With Breckenridge under 45 minutes away, you’ll have easy access to world-class skiing and snowboarding with the comfort of returning home to peace and quiet of Park County. Buena Vista and Salida are a short, scenic drive for nearby hot springs, fishing, or whitewater fun. And while being under two hours from Denver and Colorado Springs, this cabin is ideally situated for year-round mountain fun. Whether you’re seeking a quiet retreat, a weekend getaway, or a short-term rental investment, this home delivers the best of Colorado’s high-country lifestyle. Come see it for yourself today!!
Listing Agent
West + Main Brokerage Phone: (970) 406-8989 License #FA100093229 Listed on: 05/24/2025

Home Details
Home Type
- Single Family
Est. Annual Taxes
- $2,309
Year Built
- Built in 1997
Lot Details
- 1 Acre Lot
- Open Space
- Southern Exposure
- Many Trees
HOA Fees
- $140 Monthly HOA Fees
Property Views
- Woods
- Mountain
- Meadow
Home Design
- Asphalt Roof
- Log Siding
Interior Spaces
- 1,333 Sq Ft Home
- 2-Story Property
- Open Floorplan
- Partially Furnished
- Bar Fridge
- Tongue and Groove Ceiling
- Vaulted Ceiling
- Gas Fireplace
- Crawl Space
Kitchen
- Oven
- Electric Range
- Microwave
- Dishwasher
- Disposal
Flooring
- Carpet
- Tile
- Luxury Vinyl Tile
Bedrooms and Bathrooms
- 3 Bedrooms
- Primary Bedroom Suite
- Walk-In Closet
Laundry
- Laundry in unit
- Dryer
- Washer
Parking
- Parking Pad
- Circular Driveway
Outdoor Features
- Shed
Schools
- Edith Teter Elementary School
- South Park Middle School
- South Park High School
Utilities
- Forced Air Heating System
- Heating System Uses Propane
- Propane
- Well
- Septic Tank
- Septic System
Listing and Financial Details
- Assessor Parcel Number 38632
Community Details
Overview
- Warm Springs Subdivision
Recreation
- Tennis Courts
- Trails
Additional Features
- Clubhouse
- Gated Community
Map
Home Values in the Area
Average Home Value in this Area
Tax History
| Year | Tax Paid | Tax Assessment Tax Assessment Total Assessment is a certain percentage of the fair market value that is determined by local assessors to be the total taxable value of land and additions on the property. | Land | Improvement |
|---|---|---|---|---|
| 2024 | $2,309 | $37,980 | $4,400 | $33,580 |
| 2023 | $2,309 | $37,980 | $4,400 | $33,580 |
| 2022 | $1,357 | $21,207 | $2,250 | $18,957 |
| 2021 | $1,327 | $21,820 | $2,320 | $19,500 |
| 2020 | $926 | $14,740 | $1,670 | $13,070 |
| 2019 | $896 | $14,740 | $1,670 | $13,070 |
| 2018 | $802 | $14,740 | $1,670 | $13,070 |
| 2017 | $723 | $12,910 | $1,610 | $11,300 |
| 2016 | $727 | $13,420 | $1,750 | $11,670 |
| 2015 | $742 | $13,420 | $1,750 | $11,670 |
| 2014 | $712 | $0 | $0 | $0 |
Property History
| Date | Event | Price | List to Sale | Price per Sq Ft | Prior Sale |
|---|---|---|---|---|---|
| 11/04/2025 11/04/25 | Price Changed | $549,000 | 0.0% | $412 / Sq Ft | |
| 11/04/2025 11/04/25 | For Sale | $549,000 | -4.5% | $412 / Sq Ft | |
| 10/23/2025 10/23/25 | Pending | -- | -- | -- | |
| 10/01/2025 10/01/25 | Price Changed | $575,000 | -4.0% | $431 / Sq Ft | |
| 08/04/2025 08/04/25 | Price Changed | $599,000 | -1.6% | $449 / Sq Ft | |
| 07/18/2025 07/18/25 | Price Changed | $609,000 | -1.6% | $457 / Sq Ft | |
| 07/08/2025 07/08/25 | For Sale | $619,000 | 0.0% | $464 / Sq Ft | |
| 06/13/2025 06/13/25 | Pending | -- | -- | -- | |
| 05/24/2025 05/24/25 | For Sale | $619,000 | +9.6% | $464 / Sq Ft | |
| 07/08/2021 07/08/21 | Sold | $565,000 | 0.0% | $424 / Sq Ft | View Prior Sale |
| 06/08/2021 06/08/21 | Pending | -- | -- | -- | |
| 04/26/2021 04/26/21 | For Sale | $565,000 | +89.0% | $424 / Sq Ft | |
| 10/11/2017 10/11/17 | Sold | $299,000 | 0.0% | $224 / Sq Ft | View Prior Sale |
| 09/11/2017 09/11/17 | Pending | -- | -- | -- | |
| 08/17/2017 08/17/17 | For Sale | $299,000 | -- | $224 / Sq Ft |
Purchase History
| Date | Type | Sale Price | Title Company |
|---|---|---|---|
| Special Warranty Deed | -- | -- | |
| Warranty Deed | $565,000 | Fidelity National Title | |
| Warranty Deed | $299,000 | Fidelity National Title |
Mortgage History
| Date | Status | Loan Amount | Loan Type |
|---|---|---|---|
| Previous Owner | $508,500 | New Conventional | |
| Previous Owner | $248,050 | New Conventional |
Source: Summit MLS
MLS Number: S1058148
APN: 38632
- 2346 High Creek Rd
- 2436 High Creek Rd
- 2584 High Creek Rd
- 1527 Sheep Ridge Rd
- 1133 High Creek Rd
- 1097 High Creek Rd
- 223 Breakneck Pass Rd
- 612 Sheep Ridge Rd
- 597 Sheep Ridge Rd
- 66 Rhodes Ct
- 3418 High Creek Rd
- 269 High Creek Rd
- 1555 Sheep Ridge Rd
- 1555 Sheep Ridge Rd Unit 263
- 3538 High Creek Rd
- 188 Stellar Jay Way
- 37 Warm Springs Rd
- 485 High Creek Rd
- 36 Star Rock
- 613 Main St
- 4603 Co Rd 1 Unit 2 Bedroom 1 Bathroom
- 4603 Co Rd 1 Unit 2 BR, 1 BA
- 1772 County Road 4
- 146 Brooklyn Cir
- 426 E 9th St Unit upper 3
- 138 Teton Way
- 0092 Scr 855
- 278 Way Station Ct
- 189 Co Rd 535
- 1 S Face Dr
- 29155 Co Rd 330 Unit 6-
- 29155 Co Rd 330 Unit 2
- 18525 Via Ponderosa Dr
- 348 Locals Ln Unit Peak 7
- 1396 Forest Hills Dr Unit ID1301396P

