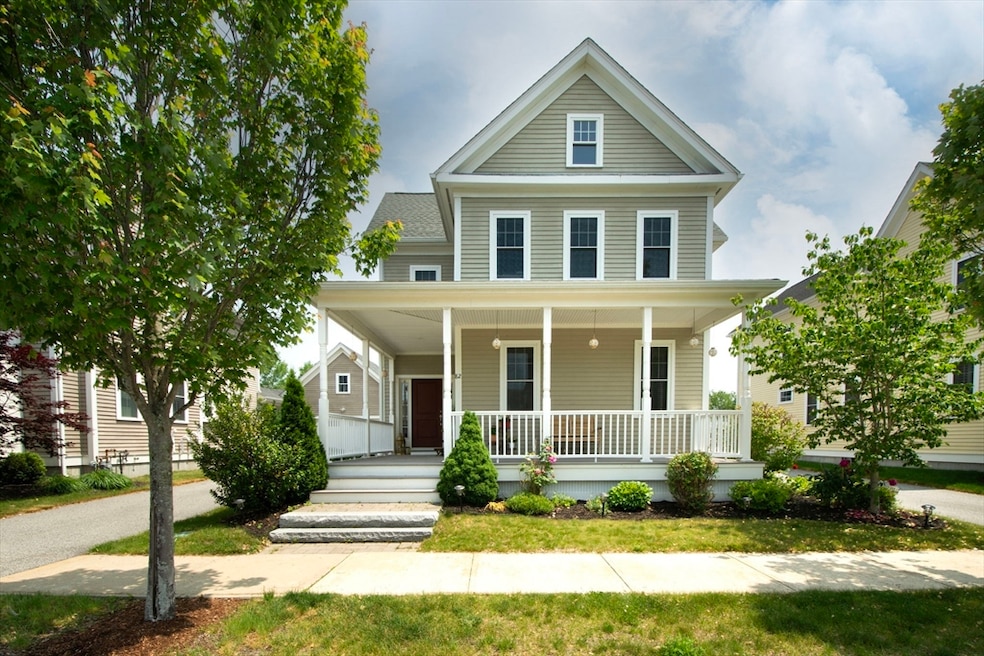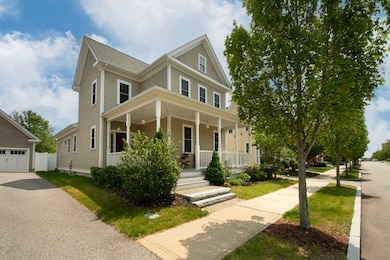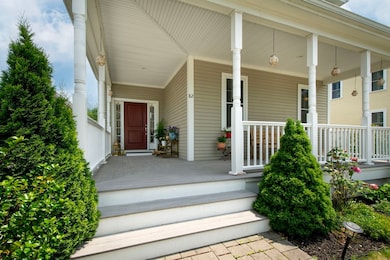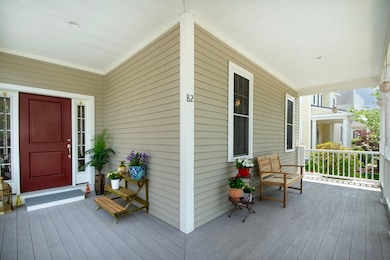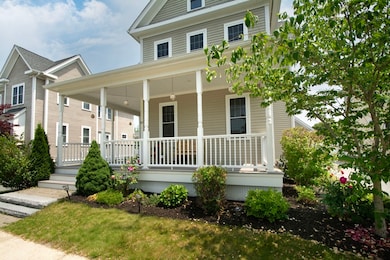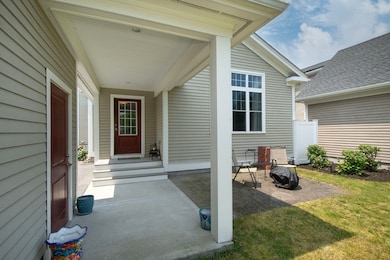82 Snowbird Ave Weymouth, MA 02190
South Weymouth NeighborhoodEstimated payment $5,539/month
Highlights
- Golf Course Community
- Open Floorplan
- Property is near public transit
- Medical Services
- Colonial Architecture
- 1-minute walk to Linear Park
About This Home
Own the original model home in the award-winning Dorset Park at Union Point! This detached Colonial showcases the Stratford floor plan, complete with a charming front porch and a spacious first-floor primary suite featuring dual closets and a private bath with double vanities and a frameless glass shower. The open-concept main level offers a gourmet kitchen with granite countertops, stainless steel appliances, and custom cabinetry, opening to a bright dining area and a living room with cathedral ceilings and a gas fireplace overlooking open space. Highlights include a built-in mudroom bench, designer lighting, and floating shelves. The second floor provides two large bedrooms with walk-in closets, a full bath, and a comfortable sitting area. Relax on your private courtyard patio and enjoy a detached two-car garage with bonus space above, gas heat, central air, and an irrigation system—all just a few T-stops from Boston in a vibrant community with walking/biking trails and 2 dog parks.
Home Details
Home Type
- Single Family
Est. Annual Taxes
- $8,242
Year Built
- Built in 2016
Lot Details
- 4,992 Sq Ft Lot
- Level Lot
- Property is zoned NAS
HOA Fees
- $118 Monthly HOA Fees
Parking
- 2 Car Detached Garage
- Parking Storage or Cabinetry
- Open Parking
Home Design
- Colonial Architecture
- Frame Construction
- Shingle Roof
- Concrete Perimeter Foundation
Interior Spaces
- 1,990 Sq Ft Home
- Open Floorplan
- Cathedral Ceiling
- 1 Fireplace
- Insulated Windows
- Picture Window
- Pocket Doors
- Mud Room
- Loft
- Unfinished Basement
- Basement Fills Entire Space Under The House
Kitchen
- Stove
- Range
- Microwave
- Dishwasher
- Stainless Steel Appliances
- Kitchen Island
- Solid Surface Countertops
Flooring
- Wood
- Wall to Wall Carpet
- Ceramic Tile
Bedrooms and Bathrooms
- 3 Bedrooms
- Primary Bedroom on Main
- Walk-In Closet
- Double Vanity
- Linen Closet In Bathroom
Laundry
- Laundry on main level
- Washer and Electric Dryer Hookup
Outdoor Features
- Patio
- Porch
Location
- Property is near public transit
- Property is near schools
Utilities
- Forced Air Heating and Cooling System
- 2 Cooling Zones
- 2 Heating Zones
- Heating System Uses Natural Gas
- Tankless Water Heater
- Gas Water Heater
Listing and Financial Details
- Assessor Parcel Number M:58 B:652 L:006,4972055
Community Details
Overview
- Union Point Subdivision
- Near Conservation Area
Amenities
- Medical Services
- Shops
- Coin Laundry
Recreation
- Golf Course Community
- Park
- Jogging Path
- Bike Trail
Map
Home Values in the Area
Average Home Value in this Area
Tax History
| Year | Tax Paid | Tax Assessment Tax Assessment Total Assessment is a certain percentage of the fair market value that is determined by local assessors to be the total taxable value of land and additions on the property. | Land | Improvement |
|---|---|---|---|---|
| 2025 | $8,242 | $816,000 | $114,700 | $701,300 |
| 2024 | $8,058 | $784,600 | $109,200 | $675,400 |
| 2023 | $7,408 | $708,900 | $101,100 | $607,800 |
| 2022 | $7,842 | $684,300 | $117,000 | $567,300 |
| 2021 | $7,545 | $642,700 | $156,100 | $486,600 |
| 2020 | $7,260 | $609,100 | $148,300 | $460,800 |
| 2019 | $7,131 | $588,400 | $142,600 | $445,800 |
| 2018 | $6,918 | $553,400 | $135,800 | $417,600 |
| 2017 | $1,532 | $119,600 | $108,900 | $10,700 |
Property History
| Date | Event | Price | List to Sale | Price per Sq Ft | Prior Sale |
|---|---|---|---|---|---|
| 11/09/2025 11/09/25 | Pending | -- | -- | -- | |
| 10/26/2025 10/26/25 | Price Changed | $899,000 | -0.1% | $452 / Sq Ft | |
| 09/30/2025 09/30/25 | Price Changed | $899,900 | -1.6% | $452 / Sq Ft | |
| 09/02/2025 09/02/25 | For Sale | $914,900 | 0.0% | $460 / Sq Ft | |
| 08/11/2025 08/11/25 | Off Market | $914,900 | -- | -- | |
| 07/09/2025 07/09/25 | Price Changed | $914,900 | -2.7% | $460 / Sq Ft | |
| 06/11/2025 06/11/25 | For Sale | $939,900 | +42.4% | $472 / Sq Ft | |
| 08/14/2020 08/14/20 | Sold | $660,000 | -2.9% | $332 / Sq Ft | View Prior Sale |
| 07/01/2020 07/01/20 | Pending | -- | -- | -- | |
| 05/27/2020 05/27/20 | For Sale | $679,900 | +3.0% | $342 / Sq Ft | |
| 04/26/2020 04/26/20 | Off Market | $660,000 | -- | -- | |
| 04/22/2020 04/22/20 | Price Changed | $679,900 | -2.9% | $342 / Sq Ft | |
| 03/22/2020 03/22/20 | For Sale | $699,900 | -- | $352 / Sq Ft |
Purchase History
| Date | Type | Sale Price | Title Company |
|---|---|---|---|
| Not Resolvable | $660,000 | None Available | |
| Not Resolvable | $640,000 | -- |
Mortgage History
| Date | Status | Loan Amount | Loan Type |
|---|---|---|---|
| Open | $528,000 | New Conventional | |
| Previous Owner | $512,000 | New Conventional |
Source: MLS Property Information Network (MLS PIN)
MLS Number: 73387284
APN: WEYM-000058-000652-000006
- 1 Sparrow Green
- 130 Trotter Rd Unit 1309
- 130 Trotter Rd Unit 1211
- 25 Skyhawk Cir
- 8 Woodcrest Ct Unit 4
- 7 Woodcrest Ct Unit 4
- 11 Woodcrest Ct Unit 5
- 10 Woodcrest Ct Unit 4
- 55 Greentree Ln Unit 19
- 17 Buchanan Ln
- 299 Union St
- 60 Greentree Ln Unit 38
- 540 Union St
- 102 White St
- 18 Fountain Ln Unit 2
- 15 Ranger Cir
- 18 Ben Hogan Landing Unit 18
- 25 Wales Ave
- 45 Union St
- 50 Hollis St
