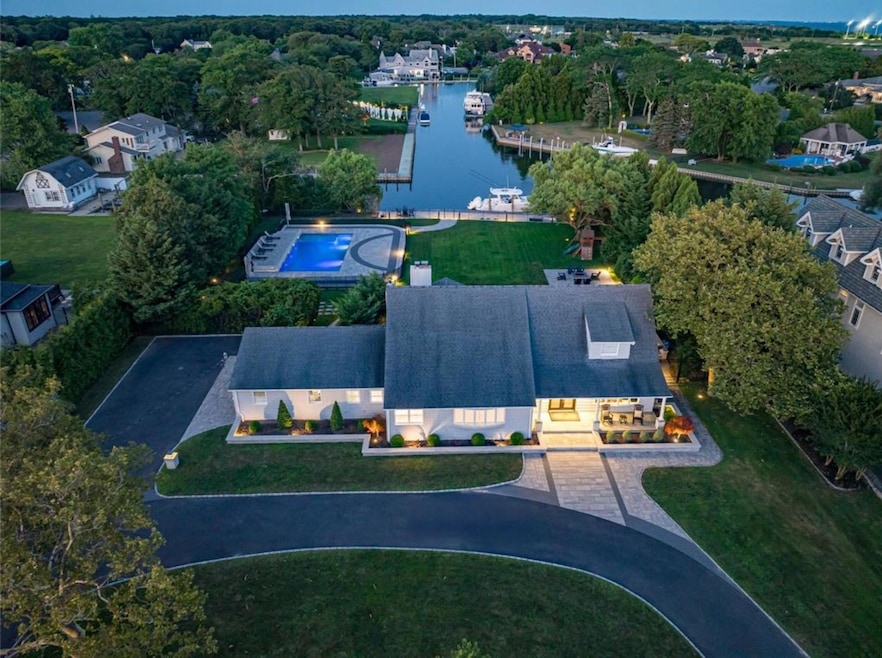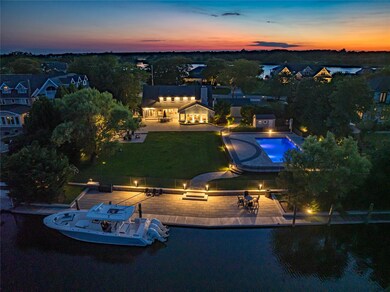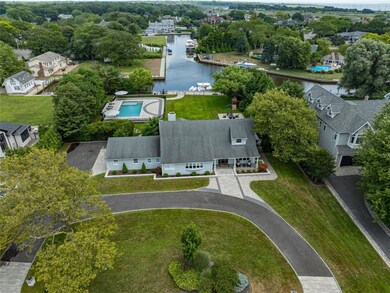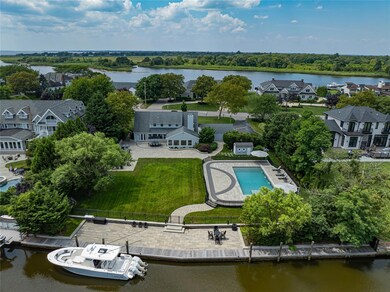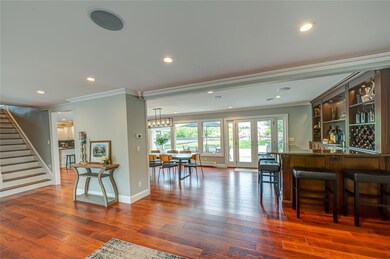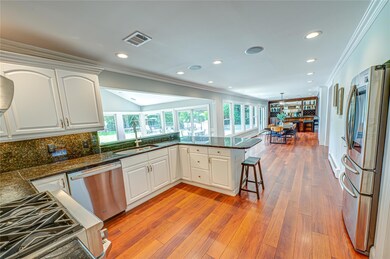82 the Helm East Islip, NY 11730
Estimated payment $11,400/month
Highlights
- Docks
- Tennis Courts
- Floor-to-Ceiling Windows
- East Islip Middle School Rated A-
- In Ground Pool
- Gated Community
About This Home
Located in the exclusive, gated community of The Moorings, this exceptional Farm Ranch offers 3,105 square feet of thoughtfully designed, open-concept living space on an expansive 0.96-acre waterfront parcel. From its prime position on a wide “T” canal to its brand-new 151-foot bulkhead, this home is a dream for boating enthusiasts—bring the B-I-G boat and enjoy easy access to the open water right from your backyard. The home’s layout blends comfort and style, perfect for everyday living and elegant entertaining. Step outside to discover a resort-style backyard complete with a brand new 40' x 20' in-ground pool, a raised masonry patio, and a full outdoor kitchen—an ideal setting for summer gatherings, quiet evenings, or hosting on a grand scale. In addition to the main living area, the home offers 1,651 square feet of crawlspace for added functionality and storage, along with a 449-square-foot garage. This is a truly unique offering in one of Long Island’s most coveted waterfront communities, where luxury living meets coastal charm. Whether you're seeking a year-round residence or the perfect retreat, this home delivers the ultimate Moorings lifestyle.
Listing Agent
Netter Real Estate Inc Brokerage Phone: 631-661-5100 License #30RA0710618 Listed on: 07/24/2025
Home Details
Home Type
- Single Family
Est. Annual Taxes
- $31,218
Year Built
- Built in 1964
Lot Details
- 0.96 Acre Lot
- Home fronts a canal
- West Facing Home
- Landscaped
- Private Lot
- Level Lot
- Front and Back Yard Sprinklers
- Cleared Lot
- Garden
- Back Yard Fenced and Front Yard
HOA Fees
- $400 Monthly HOA Fees
Parking
- 2 Car Garage
- Driveway
Property Views
- Water
- Panoramic
- Neighborhood
Home Design
- Farmhouse Style Home
- Bi-Level Home
- Shingle Siding
Interior Spaces
- 3,105 Sq Ft Home
- Open Floorplan
- Whole House Entertainment System
- Indoor Speakers
- Sound System
- Cathedral Ceiling
- Recessed Lighting
- Chandelier
- Wood Burning Fireplace
- Fireplace Features Masonry
- Insulated Windows
- Floor-to-Ceiling Windows
- Wood Frame Window
- Entrance Foyer
- Formal Dining Room
- Storage
- Unfinished Basement
- Crawl Space
Kitchen
- Eat-In Galley Kitchen
- Convection Oven
- Gas Oven
- Gas Cooktop
- Microwave
- Dishwasher
- Stainless Steel Appliances
- ENERGY STAR Qualified Appliances
- Kitchen Island
- Granite Countertops
Flooring
- Wood
- Laminate
- Ceramic Tile
Bedrooms and Bathrooms
- 4 Bedrooms
- Primary Bedroom on Main
- En-Suite Primary Bedroom
- Walk-In Closet
- Bathroom on Main Level
Laundry
- Laundry in unit
- Dryer
Pool
- In Ground Pool
- Outdoor Pool
- Saltwater Pool
- Fence Around Pool
Outdoor Features
- Canal Access
- Docks
- Tennis Courts
- Patio
- Outdoor Kitchen
- Exterior Lighting
Schools
- Timber Point Elementary School
- East Islip Middle School
- East Islip High School
Utilities
- Central Air
- Vented Exhaust Fan
- Baseboard Heating
- Hot Water Heating System
- Heating System Uses Oil
- Oil Water Heater
- High Speed Internet
- Cable TV Available
Listing and Financial Details
- Legal Lot and Block 16 / 0001
- Assessor Parcel Number 0500-445-00-01-00-016-000
Community Details
Overview
- Association fees include common area maintenance
Recreation
- Tennis Courts
- Snow Removal
Additional Features
- Security
- Gated Community
Map
Home Values in the Area
Average Home Value in this Area
Tax History
| Year | Tax Paid | Tax Assessment Tax Assessment Total Assessment is a certain percentage of the fair market value that is determined by local assessors to be the total taxable value of land and additions on the property. | Land | Improvement |
|---|---|---|---|---|
| 2024 | -- | $104,600 | $40,000 | $64,600 |
| 2023 | -- | $104,600 | $40,000 | $64,600 |
| 2022 | $29,871 | $104,600 | $40,000 | $64,600 |
| 2021 | $29,871 | $104,600 | $40,000 | $64,600 |
| 2020 | $29,305 | $104,600 | $40,000 | $64,600 |
| 2019 | $29,305 | $0 | $0 | $0 |
| 2018 | -- | $104,600 | $40,000 | $64,600 |
| 2017 | $29,207 | $104,600 | $40,000 | $64,600 |
| 2016 | $29,339 | $104,600 | $40,000 | $64,600 |
| 2015 | -- | $104,600 | $40,000 | $64,600 |
| 2014 | -- | $104,600 | $40,000 | $64,600 |
Property History
| Date | Event | Price | List to Sale | Price per Sq Ft |
|---|---|---|---|---|
| 08/13/2025 08/13/25 | Pending | -- | -- | -- |
| 07/24/2025 07/24/25 | For Sale | $1,595,000 | -- | $514 / Sq Ft |
Purchase History
| Date | Type | Sale Price | Title Company |
|---|---|---|---|
| Deed | -- | None Available | |
| Deed | -- | -- |
Source: OneKey® MLS
MLS Number: 892368
APN: 0500-445-00-01-00-016-000
- 136 the Helm
- 5 Sheep Pasture Ln
- 175 the Helm
- 3 Lavender Ln
- 300 Maple St
- 116 Bayview Ave
- 43 Hollins Ln
- 270 Smith Ave
- 110 Saint Marks Ln
- 287 Cedar Ave
- Lot 6 Overlea
- 5 Champlain St
- 11 Crick Holly Ln
- 68 E Bayberry Rd
- 2449I Union Ave Unit 34A
- 375 Ocean Ave
- 147 W Bayberry Rd
- 26 Sandpiper Ln
- 59 Wingam Dr
- 27 Hollister Ln
