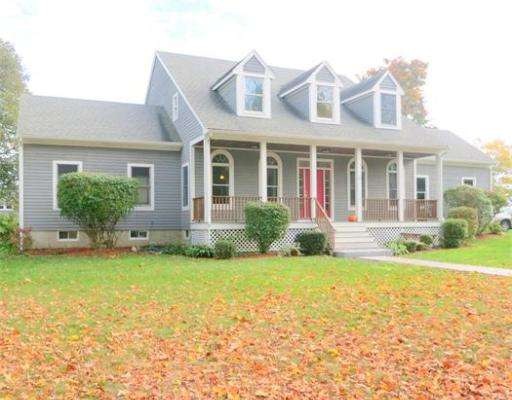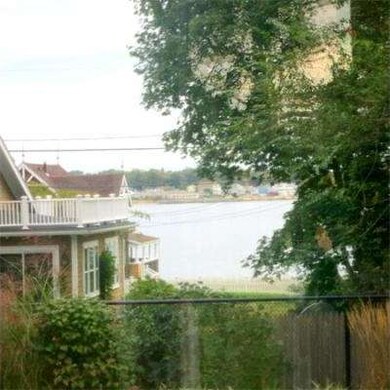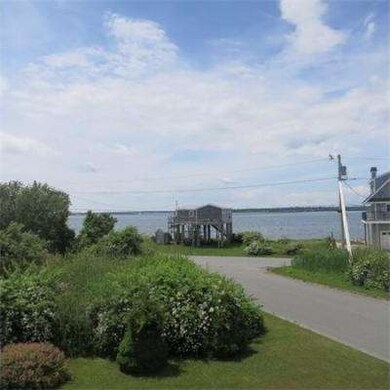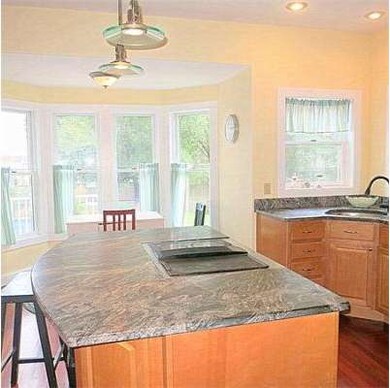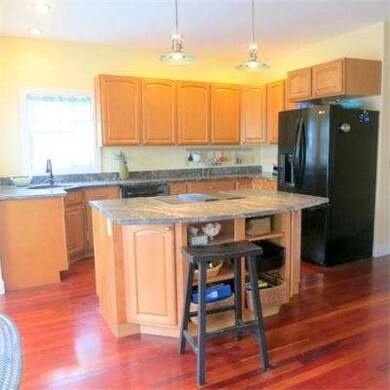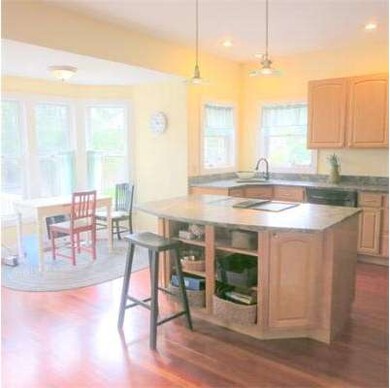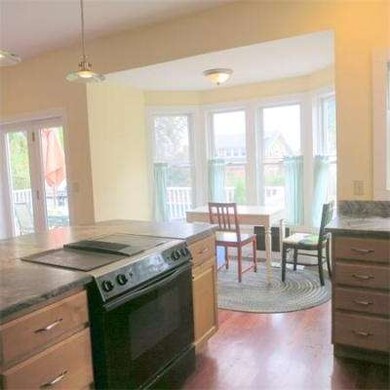
82 Touisset Ave Swansea, MA 02777
Touisset NeighborhoodAbout This Home
As of June 2017Wonderful Waterviews ...with NO flood insurance !! Located in the Touisset area of Swansea this lovely Contemporary Cape has it all! Lots of space inside and out for family fun! Very large yard (almost 3/4 acres) with inground swimming pool, Trex deck, garden ,basketball hoop, swing set.. all overlooking the beautiful bay! A welcoming front porch invites you into a very special home! This open floor plan home has a fully applianced kitchen with island ,granite counters, breakfast nook with a bay window opening to the living room and outside deck ! There is a formal dining room, family room/office, first floor master suite or great room with a 9' cathedral ceiling , 3 more bedrooms on second level , 3 bathrooms,laundry on the first floor, gas heat and central air ! Walk to the water and beach area . Join the Coles River Association for beach, tennis ,boating, dock and recreational privileges!
Home Details
Home Type
Single Family
Est. Annual Taxes
$9,155
Year Built
2001
Lot Details
0
Listing Details
- Lot Description: Paved Drive
- Special Features: None
- Property Sub Type: Detached
- Year Built: 2001
Interior Features
- Has Basement: Yes
- Primary Bathroom: Yes
- Number of Rooms: 8
- Amenities: Shopping, Tennis Court, Park, Walk/Jog Trails, Stables, Golf Course, Bike Path, Highway Access, Marina, Public School
- Electric: Circuit Breakers, 150 Amps
- Energy: Insulated Windows, Storm Windows, Insulated Doors, Storm Doors, Prog. Thermostat
- Flooring: Tile, Vinyl, Wall to Wall Carpet, Hardwood
- Insulation: Full
- Interior Amenities: Cable Available
- Basement: Full
- Bedroom 2: First Floor, 17X13
- Bedroom 3: Second Floor, 12X10
- Bedroom 4: Second Floor, 11X14
- Bathroom #1: First Floor
- Bathroom #2: Second Floor
- Bathroom #3: Second Floor
- Kitchen: First Floor, 13X12
- Laundry Room: First Floor
- Living Room: First Floor, 13X23
- Master Bedroom: Second Floor, 25X13
- Master Bedroom Description: Bathroom - 3/4, Ceiling - Cathedral, Ceiling Fan(s), Closet - Walk-in, Flooring - Wall to Wall Carpet
- Dining Room: First Floor, 11X13
- Family Room: First Floor, 13X11
Exterior Features
- Construction: Frame
- Exterior: Wood
- Exterior Features: Porch, Deck - Composite, Pool - Inground, Gutters, Decorative Lighting, Screens, Fenced Yard, Garden Area
- Foundation: Poured Concrete
Garage/Parking
- Garage Parking: Attached, Garage Door Opener, Side Entry
- Garage Spaces: 2
- Parking: Off-Street, Paved Driveway
- Parking Spaces: 6
Utilities
- Cooling Zones: 1
- Heat Zones: 1
- Hot Water: Natural Gas
- Utility Connections: for Electric Range, Washer Hookup
Condo/Co-op/Association
- HOA: Yes
Ownership History
Purchase Details
Home Financials for this Owner
Home Financials are based on the most recent Mortgage that was taken out on this home.Purchase Details
Home Financials for this Owner
Home Financials are based on the most recent Mortgage that was taken out on this home.Purchase Details
Home Financials for this Owner
Home Financials are based on the most recent Mortgage that was taken out on this home.Similar Homes in the area
Home Values in the Area
Average Home Value in this Area
Purchase History
| Date | Type | Sale Price | Title Company |
|---|---|---|---|
| Not Resolvable | $440,000 | -- | |
| Not Resolvable | $400,000 | -- | |
| Deed | $80,000 | -- |
Mortgage History
| Date | Status | Loan Amount | Loan Type |
|---|---|---|---|
| Open | $275,000 | Unknown | |
| Closed | $371,387 | FHA | |
| Previous Owner | $250,000 | New Conventional | |
| Previous Owner | $166,000 | No Value Available | |
| Previous Owner | $120,800 | No Value Available | |
| Previous Owner | $192,000 | No Value Available | |
| Previous Owner | $250,000 | No Value Available | |
| Previous Owner | $64,000 | Purchase Money Mortgage |
Property History
| Date | Event | Price | Change | Sq Ft Price |
|---|---|---|---|---|
| 06/12/2017 06/12/17 | Sold | $440,000 | -2.1% | $182 / Sq Ft |
| 05/13/2017 05/13/17 | Pending | -- | -- | -- |
| 04/14/2017 04/14/17 | For Sale | $449,500 | +12.4% | $186 / Sq Ft |
| 12/12/2014 12/12/14 | Sold | $400,000 | 0.0% | $170 / Sq Ft |
| 11/12/2014 11/12/14 | Pending | -- | -- | -- |
| 11/03/2014 11/03/14 | Off Market | $400,000 | -- | -- |
| 10/17/2014 10/17/14 | For Sale | $414,900 | -- | $177 / Sq Ft |
Tax History Compared to Growth
Tax History
| Year | Tax Paid | Tax Assessment Tax Assessment Total Assessment is a certain percentage of the fair market value that is determined by local assessors to be the total taxable value of land and additions on the property. | Land | Improvement |
|---|---|---|---|---|
| 2025 | $9,155 | $768,000 | $277,000 | $491,000 |
| 2024 | $8,585 | $716,000 | $234,000 | $482,000 |
| 2023 | $7,372 | $561,500 | $163,100 | $398,400 |
| 2022 | $7,209 | $501,000 | $153,400 | $347,600 |
| 2021 | $6,757 | $432,300 | $153,400 | $278,900 |
| 2020 | $6,653 | $427,000 | $153,400 | $273,600 |
| 2019 | $6,561 | $423,000 | $155,400 | $267,600 |
| 2018 | $6,690 | $437,800 | $170,200 | $267,600 |
| 2017 | $5,972 | $449,700 | $170,200 | $279,500 |
| 2016 | $5,720 | $423,100 | $160,400 | $262,700 |
| 2015 | $5,328 | $405,800 | $160,400 | $245,400 |
| 2014 | $5,133 | $399,800 | $160,400 | $239,400 |
Agents Affiliated with this Home
-

Seller's Agent in 2017
John Lynch
Wm. J. Lynch & Sons
(401) 435-3601
7 Total Sales
-
T
Seller Co-Listing Agent in 2017
Travis Auty
Compass
(401) 603-6379
8 Total Sales
-

Buyer's Agent in 2017
Jennifer Mello
The Mello Group, Inc.
(401) 339-1506
1 in this area
167 Total Sales
-

Seller's Agent in 2014
Lori Nery
Coastal Realty
(508) 736-2387
189 Total Sales
Map
Source: MLS Property Information Network (MLS PIN)
MLS Number: 71758548
APN: SWAN-000440-000045
- 95 Winslow Way
- 650 Pearse Rd
- 41 & 55 Laurel Ave
- 4 Pokanoket Trail
- 296 Ocean Grove Ave
- 74 Bayview Ave
- 73 Regent Ct
- 0 Barton Ave
- 40 Clancy St
- 22 Louis St
- 193 Linden St
- 12 Sherbourne Ave
- 1220 Gardners Neck Rd
- 362 Wilbur Ave
- 109 Wilder St
- 889 Gardners Neck Rd
- 526 Old Warren Rd
- 1366 Gardners Neck Rd
- 6 Alex Dr
- 1 Pine Ln
