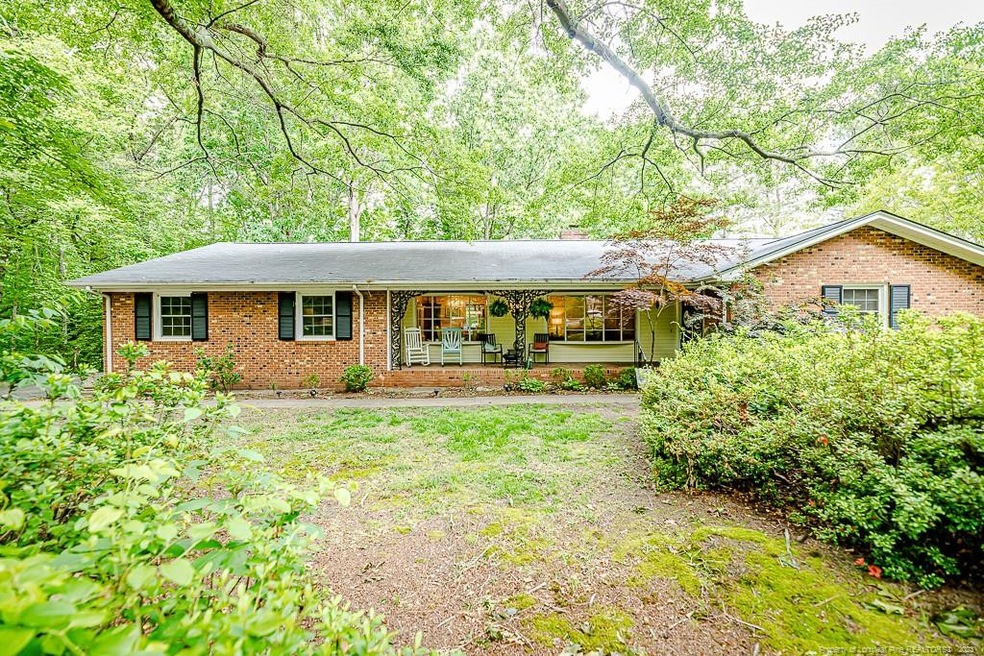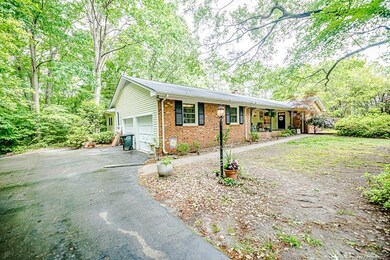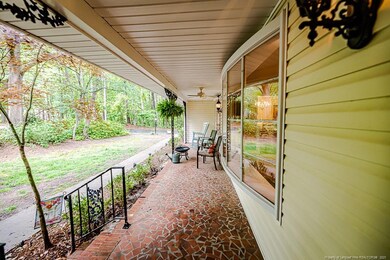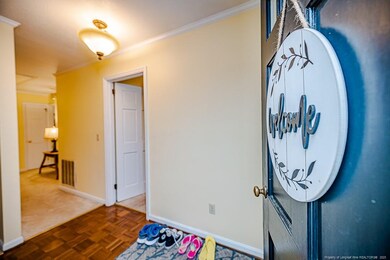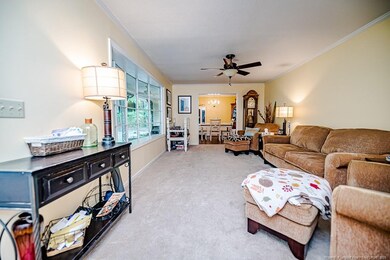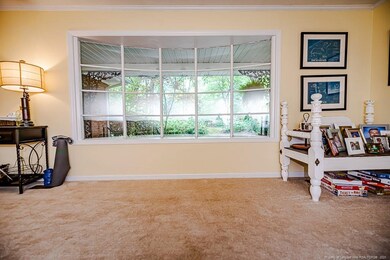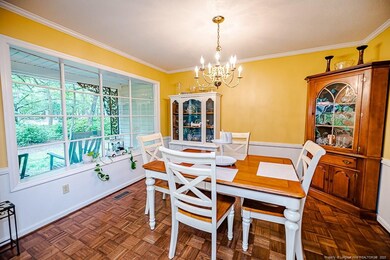
82 Traceway Sanford, NC 27332
4
Beds
3
Baths
2,272
Sq Ft
0.64
Acres
Highlights
- On Golf Course
- Ranch Style House
- 2 Car Attached Garage
- Deck
- Wood Flooring
- Tray Ceiling
About This Home
As of September 2022Large level lot on the golf course! Come enjoy this full 1 story ranch house located inside a private gated community. Tons of parking with a large concrete driveway and 2 car garage. House has a beautiful bad deck, living room and family room and formal dining room all on one story! Huge back yard gives you plenty of opportunity for landscaping or outdoor entertaining. A well equipped family house or a solid retirement home!
Home Details
Home Type
- Single Family
Est. Annual Taxes
- $2,285
Year Built
- Built in 1973
Lot Details
- 0.64 Acre Lot
- On Golf Course
- Level Lot
- Cleared Lot
- Property is zoned RR - Rural Residential
HOA Fees
- $55 Monthly HOA Fees
Parking
- 2 Car Attached Garage
Home Design
- Ranch Style House
Interior Spaces
- Tray Ceiling
- Ceiling Fan
- Gas Log Fireplace
- Golf Course Views
- Range with Range Hood
Flooring
- Wood
- Carpet
- Laminate
- Tile
- Vinyl
Bedrooms and Bathrooms
- 4 Bedrooms
- 3 Full Bathrooms
Outdoor Features
- Deck
Utilities
- Central Air
- Heat Pump System
- Propane
Listing and Financial Details
- Assessor Parcel Number 9660-67-9518-00
Community Details
Overview
- North Shore Association
- Carolina Trace Subdivision
Recreation
- Golf Course Community
Security
- Security Guard
Ownership History
Date
Name
Owned For
Owner Type
Purchase Details
Listed on
Jun 20, 2022
Closed on
Sep 14, 2022
Sold by
Mack Almond Kenneth and Nielsen Bonnie
Bought by
Whitfield Rachelle and Whitfield Chris
Seller's Agent
Cory Rushatz
Carolina Trace Gated Prop, LLC
Buyer's Agent
Non Member
Non Member Office
List Price
$318,000
Sold Price
$290,000
Premium/Discount to List
-$28,000
-8.81%
Current Estimated Value
Home Financials for this Owner
Home Financials are based on the most recent Mortgage that was taken out on this home.
Estimated Appreciation
$63,116
Avg. Annual Appreciation
7.65%
Original Mortgage
$296,670
Outstanding Balance
$284,900
Interest Rate
5%
Mortgage Type
VA
Estimated Equity
$73,428
Purchase Details
Closed on
Aug 31, 2000
Sold by
Stjames Robert
Bought by
Almond Kenneth Mack
Similar Homes in Sanford, NC
Create a Home Valuation Report for This Property
The Home Valuation Report is an in-depth analysis detailing your home's value as well as a comparison with similar homes in the area
Home Values in the Area
Average Home Value in this Area
Purchase History
| Date | Type | Sale Price | Title Company |
|---|---|---|---|
| Warranty Deed | $290,000 | -- | |
| Deed | $157,000 | -- |
Source: Public Records
Mortgage History
| Date | Status | Loan Amount | Loan Type |
|---|---|---|---|
| Open | $296,670 | VA | |
| Previous Owner | $158,000 | New Conventional | |
| Previous Owner | $51,000 | Credit Line Revolving |
Source: Public Records
Property History
| Date | Event | Price | Change | Sq Ft Price |
|---|---|---|---|---|
| 12/15/2023 12/15/23 | Off Market | $290,000 | -- | -- |
| 09/22/2022 09/22/22 | Sold | $290,000 | 0.0% | $128 / Sq Ft |
| 09/22/2022 09/22/22 | Sold | $290,000 | -2.7% | $124 / Sq Ft |
| 08/12/2022 08/12/22 | Pending | -- | -- | -- |
| 08/12/2022 08/12/22 | Pending | -- | -- | -- |
| 08/01/2022 08/01/22 | Price Changed | $298,000 | -3.2% | $128 / Sq Ft |
| 07/06/2022 07/06/22 | Price Changed | $308,000 | -3.1% | $132 / Sq Ft |
| 06/20/2022 06/20/22 | For Sale | $318,000 | 0.0% | $136 / Sq Ft |
| 05/19/2022 05/19/22 | For Sale | $318,000 | -- | $140 / Sq Ft |
Source: Doorify MLS
Tax History Compared to Growth
Tax History
| Year | Tax Paid | Tax Assessment Tax Assessment Total Assessment is a certain percentage of the fair market value that is determined by local assessors to be the total taxable value of land and additions on the property. | Land | Improvement |
|---|---|---|---|---|
| 2024 | $2,285 | $284,000 | $31,500 | $252,500 |
| 2023 | $2,345 | $284,000 | $31,500 | $252,500 |
| 2022 | $1,560 | $176,100 | $35,000 | $141,100 |
| 2021 | $1,672 | $176,100 | $35,000 | $141,100 |
| 2020 | $1,675 | $176,100 | $35,000 | $141,100 |
| 2019 | $1,655 | $176,100 | $35,000 | $141,100 |
| 2018 | $1,712 | $179,900 | $35,000 | $144,900 |
| 2017 | $1,707 | $179,900 | $35,000 | $144,900 |
| 2016 | $1,700 | $179,900 | $35,000 | $144,900 |
| 2014 | $1,540 | $179,900 | $35,000 | $144,900 |
Source: Public Records
Agents Affiliated with this Home
-
C
Seller's Agent in 2022
Cory Rushatz
EXP REALTY LLC
(919) 343-8493
78 in this area
83 Total Sales
-
N
Buyer's Agent in 2022
Non Member
Non Member Office
Map
Source: Doorify MLS
MLS Number: LP685022
APN: 9660-67-9518-00
Nearby Homes
