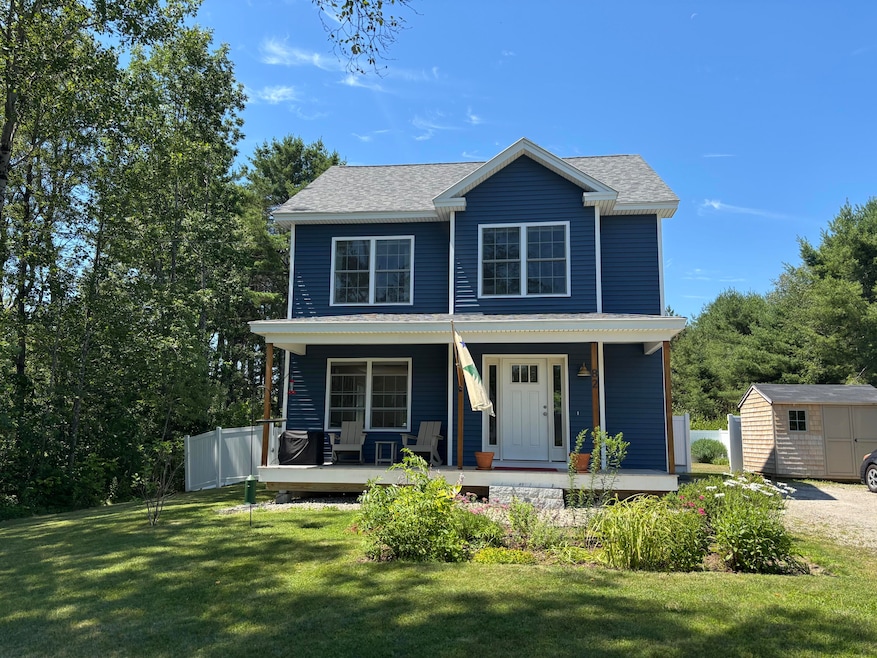
$499,000
- 3 Beds
- 2 Baths
- 2,540 Sq Ft
- 105 Hillside Rd
- Brunswick, ME
Beautiful antique farmhouse with attached barn built in 1800 on a quiet road with 2.1 acres. Enjoy country living minutes from town-with a complete sense of ''a world away''. This farm house boasts 3 bedrooms and 2 bathrooms with a large attached barn space for potential workshop, studio, conversion to additional living space with exposed beams and a wood stove. The serene and sunny lot is a
Kathryn Winglass RE/MAX Riverside







