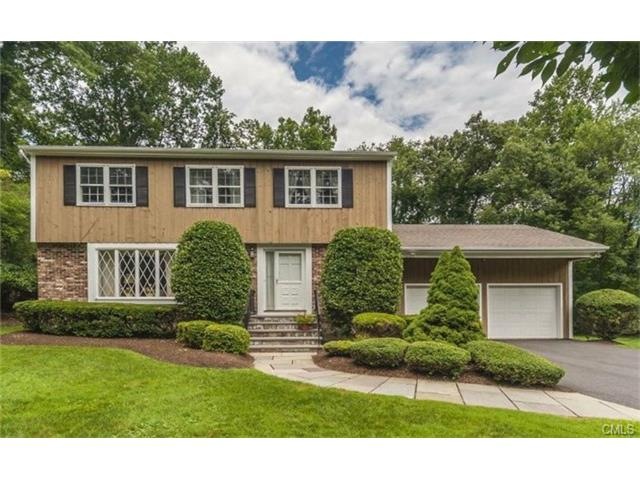
82 Wedgemere Rd Stamford, CT 06905
Turn of the River-Newfield NeighborhoodHighlights
- Health Club
- 1 Acre Lot
- Deck
- Golf Course Community
- Colonial Architecture
- Attic
About This Home
As of October 2022A NEIGHBORHOOD TO TREASURE. Sun filled four BR, two and half bath Colonial on a great cul-de-sac street in Newfield. From the minute you walk in, you feel at home. Large LR, formal DR opens to a FR with vaulted ceilings, palladian windows, sliders to the extra large garden and deck. Hardwood floors throughout. EIK with sliders to the deck. An addtnal den with FPL. Master bedroom has newer full bath with a steam shower. Three more bedrooms & a full bath complete the upper level. Partially finished Basemt with carpeted playroom/office. Professionally landscaped level acre. House has portable generator w/xfer switch, security system, water softener/neutralizer. New driveway and walkway. Close to community centers, Merritt, houses of worship.
Last Agent to Sell the Property
William Pitt Sotheby's Int'l License #RES.0623980 Listed on: 03/08/2016

Home Details
Home Type
- Single Family
Est. Annual Taxes
- $11,029
Year Built
- Built in 1977
Lot Details
- 1 Acre Lot
- Cul-De-Sac
- Level Lot
- Many Trees
- Property is zoned RA1
Home Design
- Colonial Architecture
- Concrete Foundation
- Frame Construction
- Asphalt Shingled Roof
- Wood Siding
- Masonry Siding
Interior Spaces
- 1 Fireplace
- Partially Finished Basement
- Laundry in Basement
- Home Security System
Kitchen
- Oven or Range
- Microwave
- Dishwasher
Bedrooms and Bathrooms
- 4 Bedrooms
Laundry
- Laundry Room
- Dryer
- Washer
Attic
- Attic Fan
- Pull Down Stairs to Attic
Parking
- 2 Car Attached Garage
- Parking Deck
Outdoor Features
- Deck
- Exterior Lighting
Location
- Property is near a golf course
Schools
- Davenport Ridge Elementary School
- Rippowam Middle School
- Stamford High School
Utilities
- Central Air
- Heating System Uses Oil
- Private Company Owned Well
- Fuel Tank Located in Basement
Community Details
Overview
- No Home Owners Association
Recreation
- Golf Course Community
- Health Club
- Tennis Courts
- Community Pool
Ownership History
Purchase Details
Home Financials for this Owner
Home Financials are based on the most recent Mortgage that was taken out on this home.Purchase Details
Home Financials for this Owner
Home Financials are based on the most recent Mortgage that was taken out on this home.Purchase Details
Similar Homes in Stamford, CT
Home Values in the Area
Average Home Value in this Area
Purchase History
| Date | Type | Sale Price | Title Company |
|---|---|---|---|
| Warranty Deed | $869,000 | None Available | |
| Warranty Deed | $700,000 | -- | |
| Deed | -- | -- |
Mortgage History
| Date | Status | Loan Amount | Loan Type |
|---|---|---|---|
| Open | $695,200 | Purchase Money Mortgage | |
| Previous Owner | $560,000 | Purchase Money Mortgage |
Property History
| Date | Event | Price | Change | Sq Ft Price |
|---|---|---|---|---|
| 10/18/2022 10/18/22 | Sold | $869,000 | 0.0% | $309 / Sq Ft |
| 09/27/2022 09/27/22 | Pending | -- | -- | -- |
| 08/24/2022 08/24/22 | Price Changed | $869,000 | -10.4% | $309 / Sq Ft |
| 08/08/2022 08/08/22 | For Sale | $969,900 | +38.6% | $344 / Sq Ft |
| 07/29/2016 07/29/16 | Sold | $700,000 | -6.6% | $172 / Sq Ft |
| 06/29/2016 06/29/16 | Pending | -- | -- | -- |
| 03/08/2016 03/08/16 | For Sale | $749,750 | -- | $184 / Sq Ft |
Tax History Compared to Growth
Tax History
| Year | Tax Paid | Tax Assessment Tax Assessment Total Assessment is a certain percentage of the fair market value that is determined by local assessors to be the total taxable value of land and additions on the property. | Land | Improvement |
|---|---|---|---|---|
| 2025 | $13,008 | $559,000 | $278,670 | $280,330 |
| 2024 | $12,723 | $559,000 | $278,670 | $280,330 |
| 2023 | $13,673 | $559,000 | $278,670 | $280,330 |
| 2022 | $11,828 | $449,210 | $210,350 | $238,860 |
| 2021 | $11,666 | $449,210 | $210,350 | $238,860 |
| 2020 | $11,378 | $449,210 | $210,350 | $238,860 |
| 2019 | $11,378 | $449,210 | $210,350 | $238,860 |
| 2018 | $10,983 | $449,210 | $210,350 | $238,860 |
| 2017 | $11,867 | $441,320 | $218,760 | $222,560 |
| 2016 | $11,029 | $444,350 | $218,760 | $225,590 |
| 2015 | $10,727 | $444,350 | $218,760 | $225,590 |
| 2014 | $10,358 | $444,350 | $218,760 | $225,590 |
Agents Affiliated with this Home
-
Maggie Morris
M
Seller's Agent in 2022
Maggie Morris
Outlook Realty
(203) 232-3160
2 in this area
4 Total Sales
-
Susan Friedman

Buyer's Agent in 2022
Susan Friedman
William Raveis Real Estate
(203) 293-5517
1 in this area
27 Total Sales
-
Karen Sheftell

Seller's Agent in 2016
Karen Sheftell
William Pitt
(203) 968-1500
8 in this area
89 Total Sales
-
Tony Curcio

Buyer's Agent in 2016
Tony Curcio
William Raveis Real Estate
(203) 322-0200
1 in this area
47 Total Sales
Map
Source: SmartMLS
MLS Number: 99136552
APN: STAM-000001-000000-009337
- 110 White Oak Ln
- 113 Woodbrook Dr
- 39 Running Brook Ln
- 99 Bouton St W
- 1441 High Ridge Rd
- 109 E Cross Rd
- 7 the Reserve at Sterling Ridge
- 3 the Reserve at Sterling Ridge
- 9 the Reserve at Sterling Ridge
- 118 Gaymoor Dr
- 144 Hawks Hill Rd
- 130 Turn of River Rd
- 60 Redmont Rd
- 115 Davenport Farm Ln W
- 474 Ponus Ridge
- 173 Adams Ln
- 14 Barmore Dr
- 14 Ridgeway St
- 28 Winter St
- 1166 Hope St Unit 4
