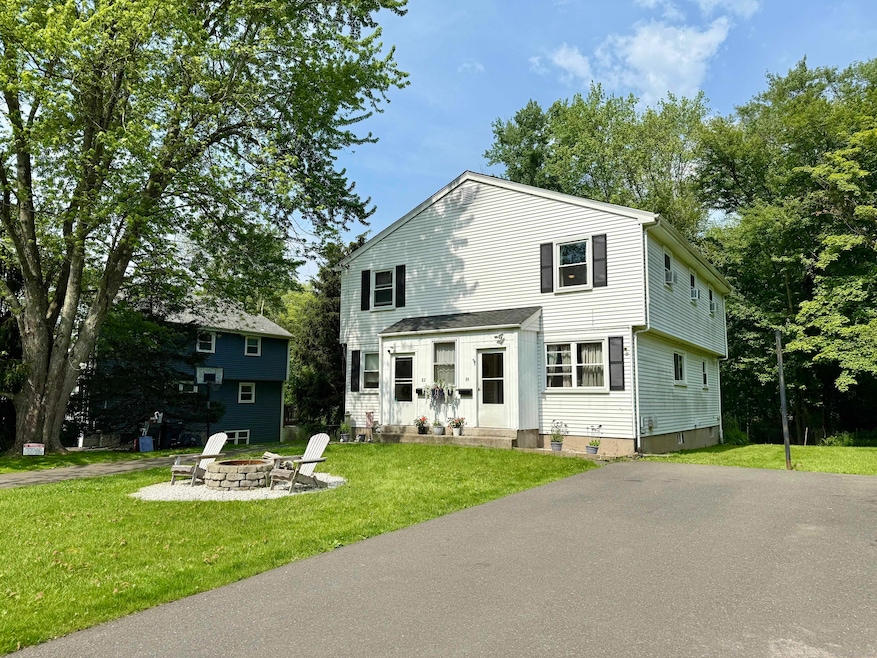
82 Westbrook Rd Southington, CT 06479
Estimated payment $2,987/month
Highlights
- Attic
- Hot Water Heating System
- Level Lot
- Tankless Water Heater
- Private Driveway
About This Home
Nestled in the desirable Plantsville neighborhood of Southington, 82 Westbrook Rd is a rare duplex-style 2-family home that lives like a single-family, offering privacy and comfort without neighbors above or below. Each unit enjoys its own spacious layout, creating a sense of independence that's hard to find in multifamily living. Recent updates include a newer roof, updated windows, several mechanical upgrades, and renovated basement space adding value and peace of mind for homeowners and investors alike. The location is unbeatable: just minutes from major highways, grocery stores, Target, Lowe's, and Home Depot, and a short walk to local favorites like Craft Kitchen, Noto Americano, and Hop Haus. You're also only a quick drive from Mount Southington Ski Area and Factory Square, a vibrant repurposed factory space featuring Perkatory Coffee, a pastry shop, GameCraft Arcade Bar, Montana Nights Axe Throwing, Witchdoctor Brewing, and Sola Karaoke. With nearby walking trails, the popular coffee shop Lions Den, and easy access to local entertainment and dining, this home offers a unique blend of comfort, convenience, and lifestyle. This thoughtfully cared for multi-family is awaiting its next owner. Book your tour today!
Property Details
Home Type
- Multi-Family
Est. Annual Taxes
- $5,450
Year Built
- Built in 1970
Lot Details
- 0.48 Acre Lot
- Level Lot
Home Design
- Side-by-Side
- Gable Roof Shape
- Block Foundation
- Frame Construction
- Vinyl Siding
Interior Spaces
- 2,356 Sq Ft Home
- Partially Finished Basement
- Basement Fills Entire Space Under The House
- Pull Down Stairs to Attic
Bedrooms and Bathrooms
- 6 Bedrooms
Parking
- 2 Parking Spaces
- Private Driveway
Utilities
- Cooling System Mounted In Outer Wall Opening
- Hot Water Heating System
- Heating System Uses Natural Gas
- Tankless Water Heater
- Hot Water Circulator
Community Details
- 2 Units
Listing and Financial Details
- Assessor Parcel Number 722697
Map
Home Values in the Area
Average Home Value in this Area
Tax History
| Year | Tax Paid | Tax Assessment Tax Assessment Total Assessment is a certain percentage of the fair market value that is determined by local assessors to be the total taxable value of land and additions on the property. | Land | Improvement |
|---|---|---|---|---|
| 2025 | $5,450 | $164,120 | $52,350 | $111,770 |
| 2024 | $5,151 | $163,850 | $52,350 | $111,500 |
| 2023 | $4,974 | $163,850 | $52,350 | $111,500 |
| 2022 | $4,773 | $163,850 | $52,350 | $111,500 |
| 2021 | $4,757 | $163,850 | $52,350 | $111,500 |
| 2020 | $4,801 | $156,740 | $53,420 | $103,320 |
| 2019 | $4,803 | $156,740 | $53,420 | $103,320 |
| 2018 | $4,777 | $156,740 | $53,420 | $103,320 |
| 2017 | $4,777 | $156,740 | $53,420 | $103,320 |
| 2016 | $4,646 | $156,740 | $53,420 | $103,320 |
| 2015 | $4,493 | $154,200 | $50,880 | $103,320 |
| 2014 | $4,373 | $154,200 | $50,880 | $103,320 |
Property History
| Date | Event | Price | Change | Sq Ft Price |
|---|---|---|---|---|
| 07/21/2025 07/21/25 | Pending | -- | -- | -- |
| 07/11/2025 07/11/25 | For Sale | $464,900 | +93.0% | $197 / Sq Ft |
| 12/01/2015 12/01/15 | Sold | $240,900 | -3.6% | $102 / Sq Ft |
| 08/05/2015 08/05/15 | Pending | -- | -- | -- |
| 07/23/2015 07/23/15 | For Sale | $249,900 | 0.0% | $106 / Sq Ft |
| 04/01/2012 04/01/12 | Rented | $1,200 | 0.0% | -- |
| 03/26/2012 03/26/12 | Under Contract | -- | -- | -- |
| 03/12/2012 03/12/12 | For Rent | $1,200 | -- | -- |
Purchase History
| Date | Type | Sale Price | Title Company |
|---|---|---|---|
| Warranty Deed | $240,900 | -- | |
| Warranty Deed | $165,000 | -- |
Mortgage History
| Date | Status | Loan Amount | Loan Type |
|---|---|---|---|
| Open | $27,000 | Stand Alone Refi Refinance Of Original Loan | |
| Previous Owner | $120,000 | Unknown | |
| Previous Owner | $80,000 | No Value Available |
Similar Homes in Southington, CT
Source: SmartMLS
MLS Number: 24108754
APN: SOUT-000086-000000-000184
- 27 Autran Ave
- 222 W Main St Unit 1C
- 131 W Main St
- 517 W Center Street Extension Unit 519
- 82 Summer St Unit B
- 82 Summer St Unit A
- 76 Summer St Unit 76
- 583 Main St
- 889 S Main St
- 109 Howard Ave
- 521 Mill St
- 271 Rolling Hill Ln
- 39 Eden Ave Unit 1
- 97 Buckland St
- 65 Crissey Ln
- 81 Wonx Spring Rd
- 349 Marion Ave Unit 26
- 349 Marion Ave Unit 6
- 349 Marion Ave Unit 27
- 349 Marion Ave Unit 19






