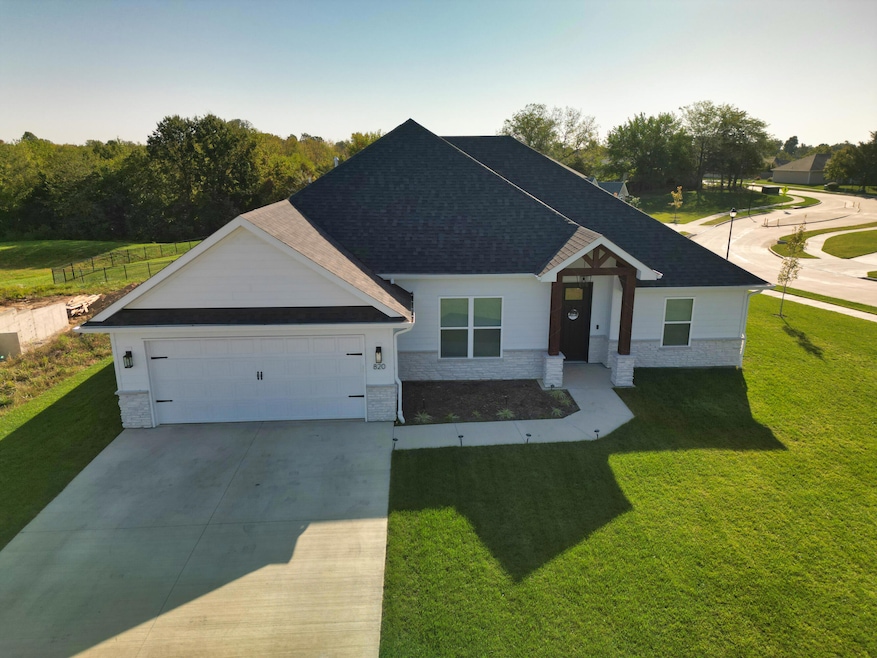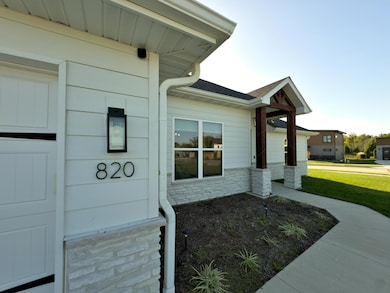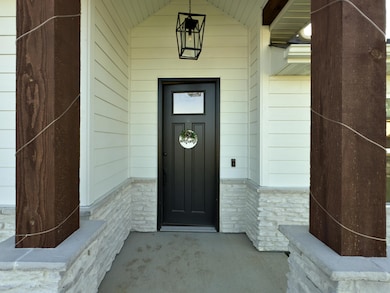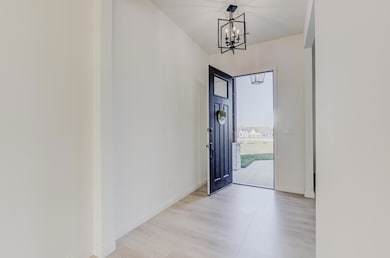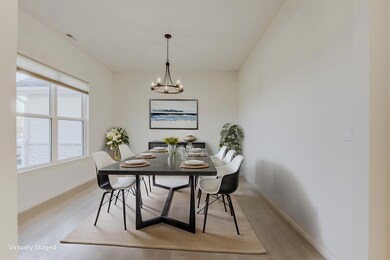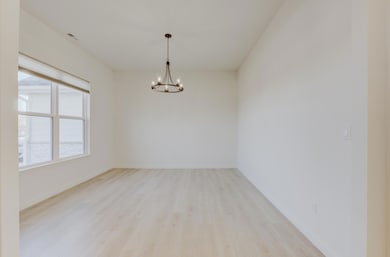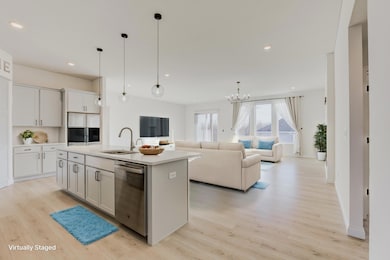820 Angels Rest Way Columbia, MO 65203
Estimated payment $2,978/month
Highlights
- Ranch Style House
- Quartz Countertops
- Walk-In Pantry
- Paxton Keeley Elementary School Rated A-
- Covered Patio or Porch
- Formal Dining Room
About This Home
This beautiful home is better than new and features the best of one-level living on a large corner lot! Located within minutes of the mall and any amenity you could ask for, Breckenridge Park is a beautiful neighborhood in the heart of SW Columbia. The interior of this home is filled with high ceilings, spacious rooms & lots of natural light pouring through large windows! The kitchen is a dream boasting a huge quartz island and beautiful cabinets with under-mount lighting, gas stove, stainless vent hood, and corner walk-in pantry! All hard surface flooring for simple upkeep, some Lutron smart lighting, & security cameras. Tile shower in primary suite & tile surround in guest bath as well! Covered back patio & full sprinkler system in yard!
Listing Agent
Weichert, Realtors - House of Brokers License #2010043074 Listed on: 11/07/2025
Home Details
Home Type
- Single Family
Est. Annual Taxes
- $5,102
Year Built
- Built in 2022
Lot Details
- Lot Dimensions are 70.72 x 136.52
- West Facing Home
- Level Lot
- Sprinkler System
- Cleared Lot
HOA Fees
- $29 Monthly HOA Fees
Parking
- 2 Car Attached Garage
- Garage Door Opener
- Driveway
Home Design
- Ranch Style House
- Traditional Architecture
- Concrete Foundation
- Slab Foundation
- Poured Concrete
- Architectural Shingle Roof
- Stone Veneer
Interior Spaces
- 2,175 Sq Ft Home
- Paddle Fans
- Electric Fireplace
- Vinyl Clad Windows
- Window Treatments
- Formal Dining Room
Kitchen
- Walk-In Pantry
- Gas Range
- Microwave
- Dishwasher
- Kitchen Island
- Quartz Countertops
- Disposal
Flooring
- Laminate
- Tile
Bedrooms and Bathrooms
- 3 Bedrooms
- Split Bedroom Floorplan
- Walk-In Closet
- Bathroom on Main Level
- 2 Full Bathrooms
- Bathtub with Shower
Laundry
- Laundry on main level
- Washer and Dryer Hookup
Home Security
- Home Security System
- Exterior Cameras
- Smart Thermostat
- Fire and Smoke Detector
Outdoor Features
- Covered Patio or Porch
Schools
- Mary Paxton Keeley Elementary School
- Smithton Middle School
- Hickman High School
Utilities
- Forced Air Heating and Cooling System
- Heating System Uses Natural Gas
- Programmable Thermostat
- High Speed Internet
Community Details
- $500 Initiation Fee
- Built by Girard Homes
- Breckenridge Park Subdivision
Listing and Financial Details
- Assessor Parcel Number 1640200081130001
Map
Home Values in the Area
Average Home Value in this Area
Tax History
| Year | Tax Paid | Tax Assessment Tax Assessment Total Assessment is a certain percentage of the fair market value that is determined by local assessors to be the total taxable value of land and additions on the property. | Land | Improvement |
|---|---|---|---|---|
| 2025 | $5,143 | $84,170 | $16,264 | $67,906 |
| 2024 | $5,143 | $73,511 | $16,264 | $57,247 |
| 2023 | $5,102 | $73,511 | $16,264 | $57,247 |
| 2022 | $564 | $8,132 | $8,132 | $0 |
| 2021 | $0 | $0 | $0 | $0 |
Property History
| Date | Event | Price | List to Sale | Price per Sq Ft |
|---|---|---|---|---|
| 11/07/2025 11/07/25 | For Sale | $479,900 | -- | $221 / Sq Ft |
Purchase History
| Date | Type | Sale Price | Title Company |
|---|---|---|---|
| Warranty Deed | -- | Boone Central Title |
Mortgage History
| Date | Status | Loan Amount | Loan Type |
|---|---|---|---|
| Open | $295,000 | New Conventional |
Source: Columbia Board of REALTORS®
MLS Number: 430739
APN: 16-402-00-08-113-00
- 5412 Briar Rose Ct
- 5416 Briar Rose Ct
- 5409 Doublejack Ct
- The Serengeti - Walkout Foundation Plan at Breckenridge Park - Nature Series
- The Oakdale - Walkout Plan at Breckenridge Park - Parkside Series
- The Stetson - Walkout Plan at Breckenridge Park - Parkside Series
- The Indigo - Walkout Foundation Plan at Breckenridge Park - Nature Series
- The Mercer - Walkout Plan at Breckenridge Park - Parkside Series
- The Palmetto - Walkout Foundation Plan at Breckenridge Park - Nature Series
- The Forest - Walkout Foundation Plan at Breckenridge Park - Nature Series
- The Becket - Walkout Plan at Breckenridge Park - Parkside Series
- The Sheldon - Walkout Plan at Breckenridge Park - Parkside Series
- The Weston - Walkout Plan at Breckenridge Park - Parkside Series
- The Sunbury - Walkout Plan at Breckenridge Park - Parkside Series
- The Geneva - Walkout Foundation Plan at Breckenridge Park - Nature Series
- The Rybrook - Walkout Plan at Breckenridge Park - Parkside Series
- The Caldwell - Walkout Plan at Breckenridge Park - Parkside Series
- 613 Red Feather Ct
- 5304 Whitefish Dr
- 515 Red Feather Ct
- 540 Angels Rest Way
- 4500 Weybridge Dr
- 4303 Cheryl Ct Unit 4305
- 3690 W Broadway
- 2101 Corona Rd Unit 209
- 2101 Corona Rd
- 2100 Corona Rd Unit 101
- 2100 Corona Rd
- 3601 W Broadway
- 3608 Teakwood Dr
- 2801 W Broadway Unit G4
- 2401 W Broadway
- 3612 Zinnia Dr
- 2309 W Broadway
- 3504 Zinnia Dr
- 1417-1417 Barnwood Dr Unit 1415
- 2012 W Ash St
- 305 Tiger Ln
- 2200 Aaron Dr
- 104 Clinkscales Rd Unit 404
