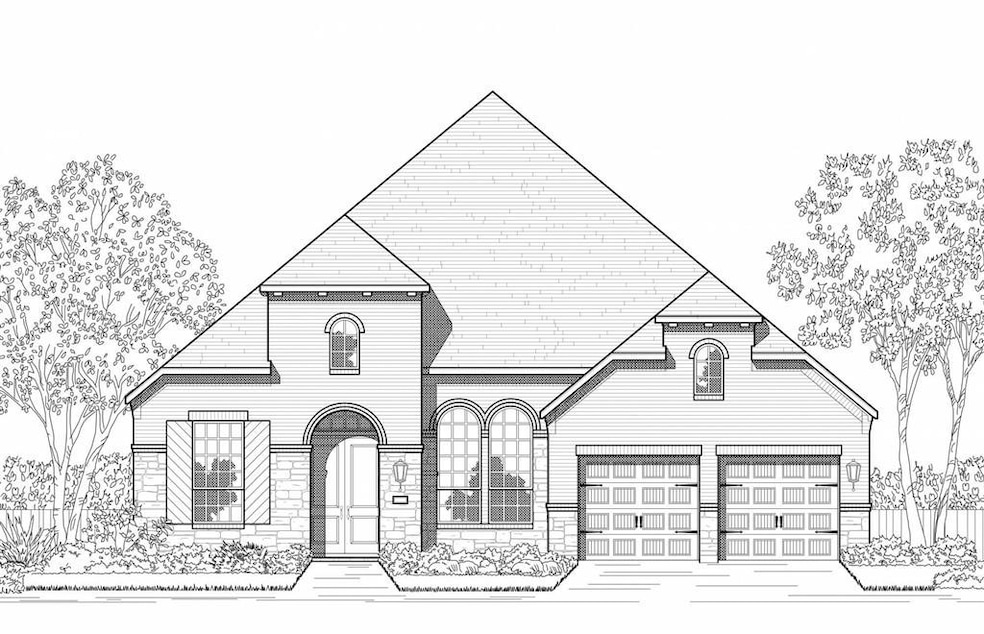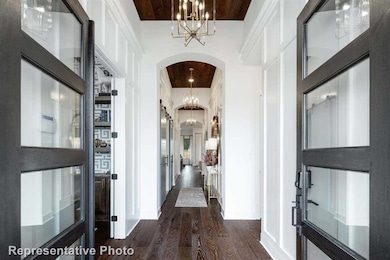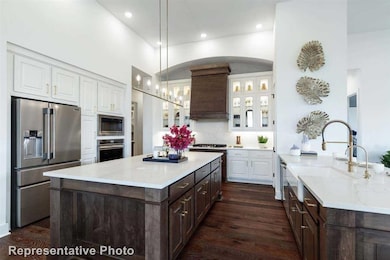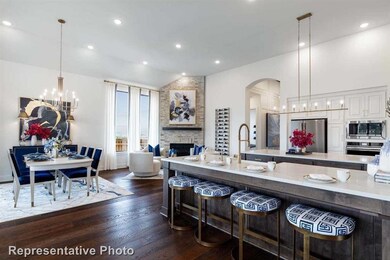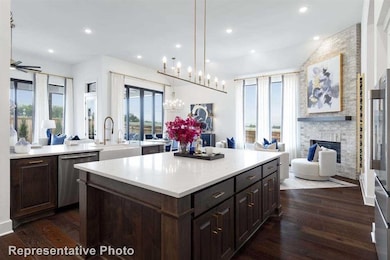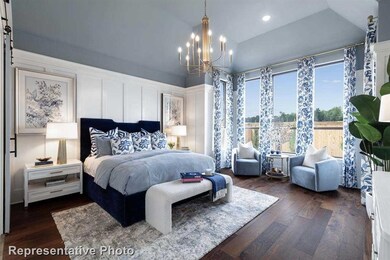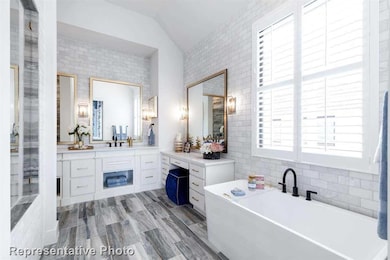
PENDING
NEW CONSTRUCTION
820 Artemis Cir Webster, TX 77598
Estimated payment $4,893/month
Total Views
33
3
Beds
3.5
Baths
3,230
Sq Ft
$231
Price per Sq Ft
Highlights
- Home Theater
- Under Construction
- Deck
- Clear Creek High School Rated A
- Lake View
- 3-minute walk to Texas Avenue Park
About This Home
MLS# 96693287 - Built by Highland Homes - August completion! ~ Lakeview! Popular model plan, double door entry w/ 13' ceilings & open floorplan concept. Sliding glass door at dining. Chef's dream kitchen w/ 2 islands along w/ upgraded custom kitchen cabinet elevation. Open concept living, study & media room included! Private guest bedroom w/ en-suite bath. Texas sized patio!!! Pool sized lot!!!
Home Details
Home Type
- Single Family
Year Built
- Built in 2025 | Under Construction
Lot Details
- 9,963 Sq Ft Lot
- Sprinkler System
HOA Fees
- $89 Monthly HOA Fees
Parking
- 3 Car Attached Garage
Home Design
- Traditional Architecture
- Brick Exterior Construction
- Slab Foundation
- Composition Roof
- Radiant Barrier
Interior Spaces
- 3,230 Sq Ft Home
- 1-Story Property
- High Ceiling
- Ceiling Fan
- Electric Fireplace
- Gas Fireplace
- Insulated Doors
- Family Room Off Kitchen
- Combination Dining and Living Room
- Home Theater
- Home Office
- Utility Room
- Washer and Gas Dryer Hookup
- Lake Views
Kitchen
- Walk-In Pantry
- Convection Oven
- Gas Cooktop
- Microwave
- Dishwasher
- Kitchen Island
- Quartz Countertops
- Pots and Pans Drawers
- Self-Closing Drawers
- Disposal
Bedrooms and Bathrooms
- 3 Bedrooms
- Double Vanity
- Single Vanity
- Separate Shower
Home Security
- Prewired Security
- Fire and Smoke Detector
Eco-Friendly Details
- ENERGY STAR Qualified Appliances
- Energy-Efficient Windows with Low Emissivity
- Energy-Efficient HVAC
- Energy-Efficient Lighting
- Energy-Efficient Insulation
- Energy-Efficient Doors
- Energy-Efficient Thermostat
- Ventilation
Outdoor Features
- Deck
- Covered Patio or Porch
Schools
- Mcwhirter Elementary School
- Clear Creek Intermediate School
- Clear Creek High School
Utilities
- Forced Air Zoned Heating and Cooling System
- Heating System Uses Gas
- Programmable Thermostat
- Tankless Water Heater
Community Details
- Goodwin & Company Association, Phone Number (346) 330-2827
- Built by Highland Homes
- Edgewater Subdivision
Map
Create a Home Valuation Report for This Property
The Home Valuation Report is an in-depth analysis detailing your home's value as well as a comparison with similar homes in the area
Home Values in the Area
Average Home Value in this Area
Property History
| Date | Event | Price | Change | Sq Ft Price |
|---|---|---|---|---|
| 02/18/2025 02/18/25 | Pending | -- | -- | -- |
| 02/18/2025 02/18/25 | For Sale | $746,190 | -- | $231 / Sq Ft |
Source: Houston Association of REALTORS®
Similar Homes in Webster, TX
Source: Houston Association of REALTORS®
MLS Number: 96693287
Nearby Homes
- 322 Wedgerock Dr
- 447 Elder Glen Dr
- 19419 Galveston Rd
- 19511 Galveston Rd
- 606 Packer Ct
- 16122 Pipers View Dr
- 459 Lost Rock Dr
- 16055 Windom Dr
- 205 Cole St
- 459 Woodrail Dr
- 706 Seacliff Dr
- 747 Ramada Dr
- 306 Nasa Road 1 Unit 306
- 403 Elder Vista Dr
- 15819 Pipers View Dr
- 000 Gulf Fwy
- 15806 Pipers View Dr
- 887 Silverpines Rd
- 818 Seafoam Rd
- 414 Redway Ln
