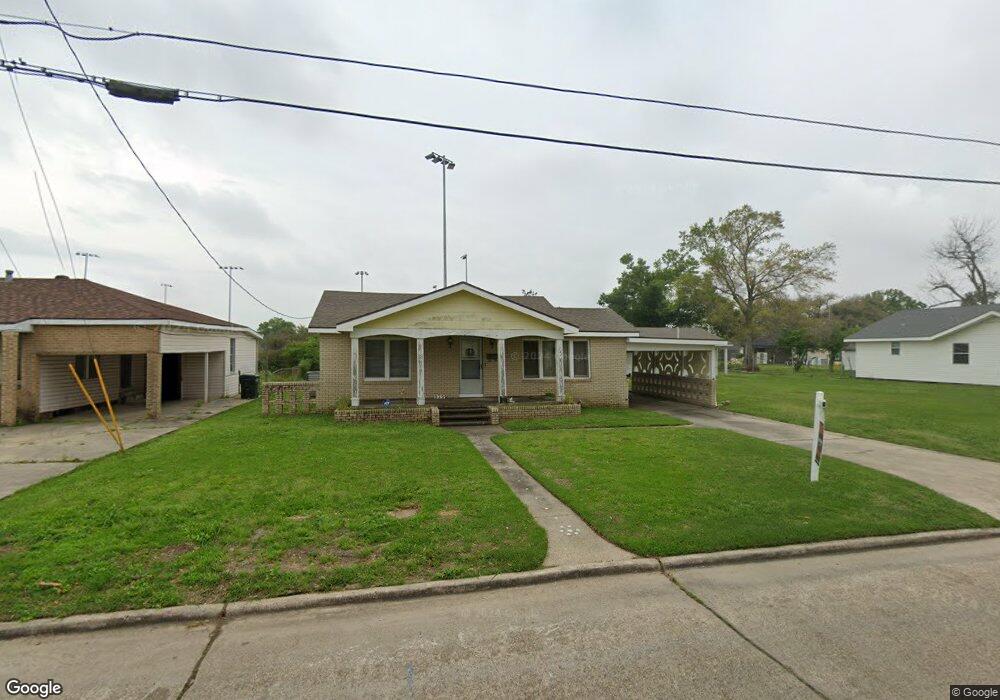820 Azalea St Lake Charles, LA 70607
Estimated Value: $77,000 - $131,000
3
Beds
2
Baths
1,650
Sq Ft
$61/Sq Ft
Est. Value
Highlights
- Second Garage
- No HOA
- Double Oven
- John F. Kennedy Elementary School Rated A-
- Neighborhood Views
- Separate Outdoor Workshop
About This Home
As of September 2024**Motivated Seller** Come tour this ready to be remodeled adorable home in central Lake Charles. The three bedroom, two bath home is situated on one of two city lots being offered. The second lot has a spacious garage/workshop at the rear of the property and provides ample room for an additional home to be possibly built. The home features a formal living area as well as second living area, laundry inside, a spacious kitchen and abundant storage throughout. Schedule your showing today!
Home Details
Home Type
- Single Family
Est. Annual Taxes
- $599
Year Built
- 1960
Lot Details
- 0.4 Acre Lot
- Lot Dimensions are 125 x 136
- Partially Fenced Property
- Chain Link Fence
- Rectangular Lot
- Back and Front Yard
- 00539503
Parking
- 2 Car Garage
- Attached Carport
- Second Garage
- Driveway
- Open Parking
Home Design
- Pillar, Post or Pier Foundation
- Raised Foundation
- Shingle Roof
Interior Spaces
- Bathtub with Shower
- 1-Story Property
- Ceiling Fan
- Neighborhood Views
- Laundry Room
Kitchen
- Double Oven
- Dishwasher
Schools
- Henry Heights Elementary School
- Oak Park Middle School
- Lagrange High School
Utilities
- Central Heating and Cooling System
- Heating System Uses Natural Gas
- Natural Gas Connected
- Phone Available
- Cable TV Available
Additional Features
- Energy-Efficient Appliances
- Separate Outdoor Workshop
- City Lot
Community Details
- No Home Owners Association
- South Park Subdivision
Ownership History
Date
Name
Owned For
Owner Type
Purchase Details
Listed on
Mar 1, 2024
Closed on
Sep 5, 2024
Sold by
Broussard Hillard J and Broussard Janette L
Bought by
Gallien Melvin and Gallien Jeryl P
List Price
$99,000
Views
132
Current Estimated Value
Home Financials for this Owner
Home Financials are based on the most recent Mortgage that was taken out on this home.
Avg. Annual Appreciation
13.25%
Original Mortgage
$69,600
Outstanding Balance
$68,818
Interest Rate
6.47%
Mortgage Type
New Conventional
Estimated Equity
$31,694
Create a Home Valuation Report for This Property
The Home Valuation Report is an in-depth analysis detailing your home's value as well as a comparison with similar homes in the area
Home Values in the Area
Average Home Value in this Area
Purchase History
| Date | Buyer | Sale Price | Title Company |
|---|---|---|---|
| Gallien Melvin | $87,000 | Southern Title | |
| Gallien Melvin | $87,000 | Southern Title |
Source: Public Records
Mortgage History
| Date | Status | Borrower | Loan Amount |
|---|---|---|---|
| Open | Gallien Melvin | $69,600 | |
| Closed | Gallien Melvin | $69,600 |
Source: Public Records
Property History
| Date | Event | Price | List to Sale | Price per Sq Ft |
|---|---|---|---|---|
| 09/23/2024 09/23/24 | Sold | -- | -- | -- |
| 05/07/2024 05/07/24 | Pending | -- | -- | -- |
| 03/01/2024 03/01/24 | For Sale | $99,000 | -- | $60 / Sq Ft |
Source: Southwest Louisiana Association of REALTORS®
Tax History Compared to Growth
Tax History
| Year | Tax Paid | Tax Assessment Tax Assessment Total Assessment is a certain percentage of the fair market value that is determined by local assessors to be the total taxable value of land and additions on the property. | Land | Improvement |
|---|---|---|---|---|
| 2024 | $599 | $6,180 | $1,230 | $4,950 |
| 2023 | $599 | $6,180 | $1,230 | $4,950 |
| 2022 | $93 | $6,180 | $1,230 | $4,950 |
| 2021 | $93 | $6,180 | $1,230 | $4,950 |
| 2020 | $579 | $5,640 | $1,180 | $4,460 |
| 2019 | $638 | $6,090 | $1,140 | $4,950 |
| 2018 | $93 | $6,090 | $1,140 | $4,950 |
| 2017 | $643 | $6,090 | $1,140 | $4,950 |
| 2016 | $639 | $6,090 | $1,140 | $4,950 |
| 2015 | $639 | $6,090 | $1,140 | $4,950 |
Source: Public Records
Map
Source: Southwest Louisiana Association of REALTORS®
MLS Number: SWL24001276
APN: 00289574
Nearby Homes
- 3505 Crescent St
- 3503 Kirkman St
- 1303 E School St
- 3523 Louisiana Ave
- 3705 Harvard St
- 3706 Harvard St
- 1104 Arkansas St
- 1212 E School St
- 604 Derouen St
- 1220 California St
- 3435 Duhon St
- 1205 Tulane St
- 3802 Harvard St
- 3814 Yale St
- 1329 Mitchell St
- 3708 Auburn St
- 3510 Common St
- 1326 California St
- 3 Common St
- 3906 Swanee St
