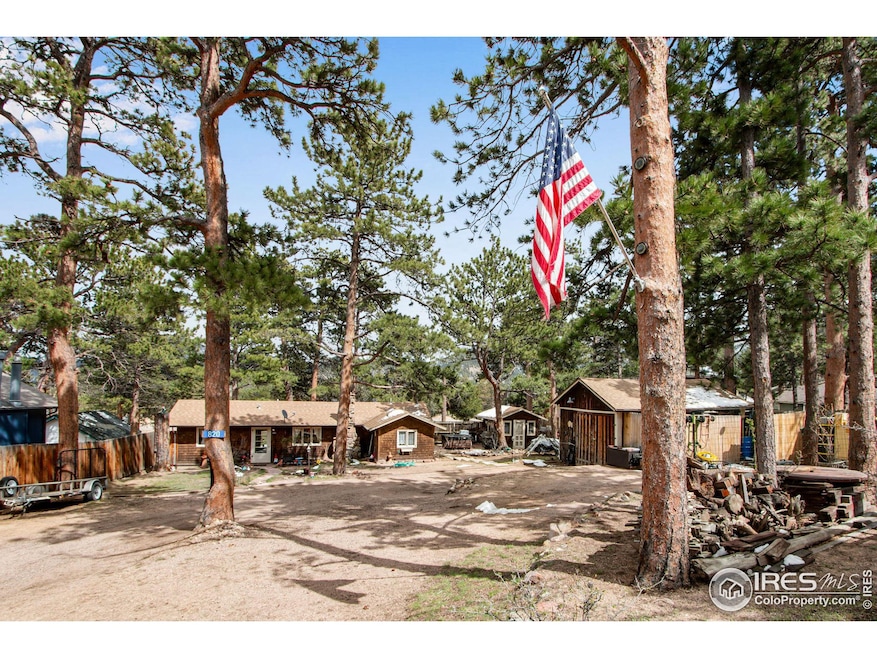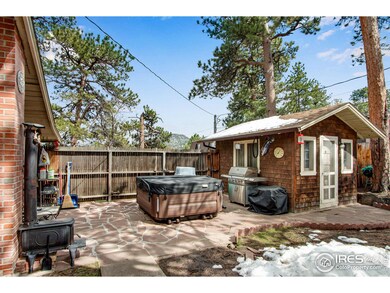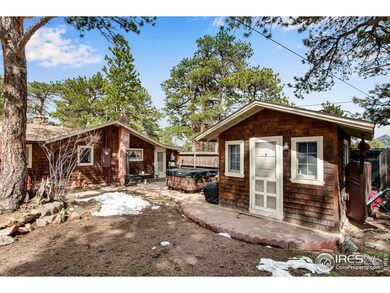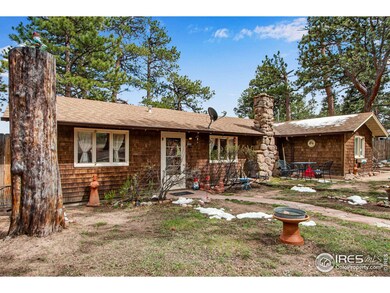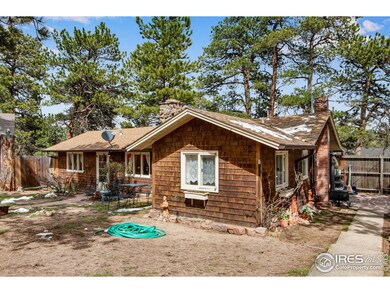
820 Bailey Ln Estes Park, CO 80517
Highlights
- Parking available for a boat
- Cottage
- Separate Outdoor Workshop
- No HOA
- Beamed Ceilings
- 1 Car Detached Garage
About This Home
As of December 2024This charming private bungalow offers a peaceful retreat while being just a short walk from the town's amenities. Whether you're looking for a full-time residence, a weekend getaway, or a summer vacation spot, this home has it all. Features include Two Bedrooms; One and a 1/2 bathrooms; Spacious Living Room with exposed trusses accented by the natural light from the east and west. Patio overlooking the large lot with ample parking; Bunk house (124 sqft) with electricity/heat; Additional Garage/ work Area (324 sqft) for storage or projects. Utilities include Estes Park Water, Xcel Natural Gas and Estes Park Sanitation District for wastewater. Updated Roof and washer/dryer hookups for added convenience. No HOA.
Home Details
Home Type
- Single Family
Est. Annual Taxes
- $1,649
Year Built
- Built in 1932
Lot Details
- 0.25 Acre Lot
- North Facing Home
- Partially Fenced Property
- Wood Fence
Parking
- 1 Car Detached Garage
- Parking available for a boat
Home Design
- Cottage
- Wood Frame Construction
- Composition Roof
- Wood Shingle Exterior
- Wood Siding
- Cedar
- Stone
Interior Spaces
- 893 Sq Ft Home
- 1-Story Property
- Beamed Ceilings
- Window Treatments
- Living Room with Fireplace
- Carpet
- Crawl Space
- Electric Oven or Range
Bedrooms and Bathrooms
- 2 Bedrooms
- Split Bedroom Floorplan
- Walk-In Closet
- Primary bathroom on main floor
Laundry
- Laundry on main level
- Dryer
- Washer
Outdoor Features
- Patio
- Separate Outdoor Workshop
- Outdoor Storage
Schools
- Estes Park Elementary And Middle School
- Estes Park High School
Utilities
- Forced Air Heating System
- Baseboard Heating
- High Speed Internet
- Cable TV Available
Community Details
- No Home Owners Association
- Bonnie Brae Add Subdivision
Listing and Financial Details
- Assessor Parcel Number R0522937
Ownership History
Purchase Details
Home Financials for this Owner
Home Financials are based on the most recent Mortgage that was taken out on this home.Purchase Details
Purchase Details
Home Financials for this Owner
Home Financials are based on the most recent Mortgage that was taken out on this home.Purchase Details
Similar Homes in Estes Park, CO
Home Values in the Area
Average Home Value in this Area
Purchase History
| Date | Type | Sale Price | Title Company |
|---|---|---|---|
| Special Warranty Deed | $450,000 | None Listed On Document | |
| Interfamily Deed Transfer | -- | None Available | |
| Warranty Deed | $253,000 | -- | |
| Quit Claim Deed | -- | -- |
Mortgage History
| Date | Status | Loan Amount | Loan Type |
|---|---|---|---|
| Open | $410,062 | VA | |
| Previous Owner | $202,400 | No Value Available |
Property History
| Date | Event | Price | Change | Sq Ft Price |
|---|---|---|---|---|
| 12/18/2024 12/18/24 | Sold | $450,000 | -5.5% | $504 / Sq Ft |
| 08/26/2024 08/26/24 | Price Changed | $476,000 | -4.8% | $533 / Sq Ft |
| 08/09/2024 08/09/24 | Price Changed | $500,000 | -4.8% | $560 / Sq Ft |
| 06/21/2024 06/21/24 | Price Changed | $525,000 | -4.5% | $588 / Sq Ft |
| 06/11/2024 06/11/24 | Price Changed | $550,000 | -4.3% | $616 / Sq Ft |
| 05/29/2024 05/29/24 | For Sale | $575,000 | -- | $644 / Sq Ft |
Tax History Compared to Growth
Tax History
| Year | Tax Paid | Tax Assessment Tax Assessment Total Assessment is a certain percentage of the fair market value that is determined by local assessors to be the total taxable value of land and additions on the property. | Land | Improvement |
|---|---|---|---|---|
| 2025 | $1,677 | $33,286 | $12,462 | $20,824 |
| 2024 | $1,649 | $33,286 | $12,462 | $20,824 |
| 2022 | $1,290 | $23,839 | $8,340 | $15,499 |
| 2021 | $1,324 | $24,525 | $8,580 | $15,945 |
| 2020 | $911 | $18,948 | $6,793 | $12,155 |
| 2019 | $906 | $18,948 | $6,793 | $12,155 |
| 2018 | $577 | $14,486 | $6,480 | $8,006 |
| 2017 | $580 | $14,486 | $6,480 | $8,006 |
| 2016 | $546 | $14,543 | $7,164 | $7,379 |
| 2015 | $552 | $14,540 | $7,160 | $7,380 |
| 2014 | $471 | $12,740 | $7,800 | $4,940 |
Agents Affiliated with this Home
-

Seller's Agent in 2024
Chad Brent
Group Loveland
(970) 461-7145
1 in this area
114 Total Sales
-
K
Buyer's Agent in 2024
Karen Randinitis
Karen Randinitis
(970) 556-5544
1 in this area
1 Total Sale
Map
Source: IRES MLS
MLS Number: 1010631
APN: 25304-06-051
- 850 Shady Ln
- 910 Shady Ln
- 734 Birdie Ln Unit 15
- 1013 Lexington Ln
- 704 Birdie Ln Unit 17
- 1010 S Saint Vrain Ave Unit 4
- 1010 S Saint Vrain Ave
- 1026 Lexington Ln
- 656 Halbach Ln
- 711 Eagle Ln Unit 4
- 1422 Matthew Cir Unit 2
- 1059 Lexington Ln
- 1111 Fairway Club Cir Unit 4
- 1111 Fairway Club Cir Unit 1
- 1132 Fairway Club Ln Unit 2
- TBD Stanley Ave
- 1600 Wapiti Cir Unit 54
- 1443 Matthew Cir Unit L3
- 1155 S Saint Vrain Ave Unit 1-3
- 1017 Pine Knoll Dr
