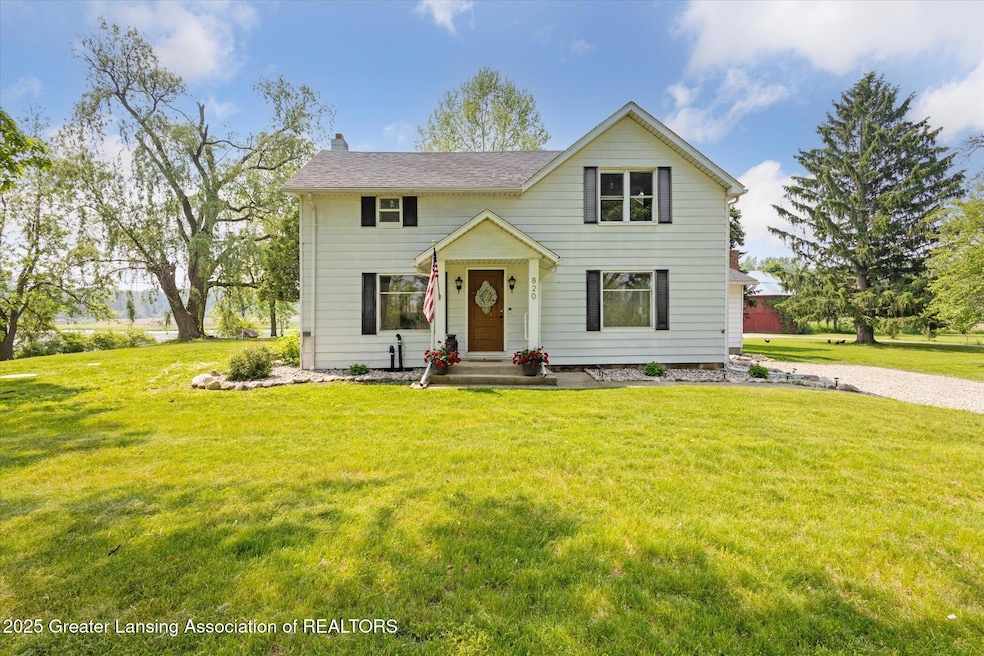
820 Barry Rd Haslett, MI 48840
Highlights
- Barn
- View of Trees or Woods
- Deck
- Haslett High School Rated A-
- 2.06 Acre Lot
- Wood Burning Stove
About This Home
As of July 2025The one you've been waiting for! You won't want to miss this adorable farmhouse in Haslett - an impeccably maintained 3-bedroom, 2-bath home set on just over 2 acres with open country views and privacy. From the moment you arrive, you'll feel the character that defines this one-of-a-kind property, featuring a classic farmhouse, large barn, chicken coop and pond - structures you simply can't replicate today. Thoughtfully updated with a new roof, windows, and updated mechanicals, this home blends the warmth of rustic living with the ease of modern improvements. Inside, the kitchen has been tastefully refreshed - stainless steel appliances, open shelving, and ample cabinetry perfect for both daily living and entertaining. The space flows into the light-filled dining and living areas with exposed beams, and a stone fireplace that anchors the main living space. Conveniently located on the main floor is the primary bedroom, bathroom and laundry room! The remaining two bedrooms and full bath are located upstairs. Step outside to the back deck, perfect for outdoor dining, hosting, or relaxing. The large barn offers endless potentialstorage, workshop, creative space, or even your own small-scale farm operation. And with surrounding large-acreage properties, your views and privacy are here to stay. This property is ideal for those seeking a lifestyle rooted in charm, space, and tranquilitywhether you're dreaming of a hobby farm, weekend retreat, or forever home. Rarely does a home like this come to marketschedule your private showing today!!
Last Agent to Sell the Property
RE/MAX Real Estate Professionals License #6501437358 Listed on: 06/09/2025

Home Details
Home Type
- Single Family
Est. Annual Taxes
- $5,427
Year Built
- Built in 1889
Lot Details
- 2.06 Acre Lot
- Poultry Coop
- Landscaped
- Wooded Lot
- Private Yard
- Back and Front Yard
Property Views
- Pond
- Woods
Home Design
- Traditional Architecture
- Shingle Roof
- Aluminum Siding
Interior Spaces
- 2,562 Sq Ft Home
- 2-Story Property
- Wood Burning Stove
- Family Room
- Living Room with Fireplace
- Dining Room
Kitchen
- Oven
- Dishwasher
Flooring
- Carpet
- Laminate
- Tile
Bedrooms and Bathrooms
- 3 Bedrooms
- Primary Bedroom on Main
Laundry
- Laundry on main level
- Dryer
- Washer
Parking
- Driveway
- Additional Parking
Outdoor Features
- Deck
- Front Porch
Farming
- Barn
Utilities
- Window Unit Cooling System
- Hot Water Heating System
- Well
- Water Softener
- Septic Tank
Similar Homes in the area
Home Values in the Area
Average Home Value in this Area
Property History
| Date | Event | Price | Change | Sq Ft Price |
|---|---|---|---|---|
| 07/08/2025 07/08/25 | Sold | $299,000 | +7.2% | $117 / Sq Ft |
| 06/13/2025 06/13/25 | Pending | -- | -- | -- |
| 06/09/2025 06/09/25 | For Sale | $279,000 | -- | $109 / Sq Ft |
Tax History Compared to Growth
Agents Affiliated with this Home
-
Molly Higbie

Seller's Agent in 2025
Molly Higbie
RE/MAX Michigan
(517) 898-6356
4 in this area
41 Total Sales
-
Jeffrey Thornton

Buyer's Agent in 2025
Jeffrey Thornton
Coldwell Banker Professionals -Okemos
(517) 719-4430
16 in this area
271 Total Sales
Map
Source: Greater Lansing Association of Realtors®
MLS Number: 288782
- 6494 Zimmer Rd
- 8955 Braden Rd
- 5775 Zimmer Rd
- The Wisteria Plan at Bonnie Meadows - Americana Series
- The Marley Plan at Bonnie Meadows - Americana Series
- The Sanibel Plan at Bonnie Meadows - Americana Series
- The Balsam Plan at Bonnie Meadows - Americana Series
- The Rutherford Plan at Bonnie Meadows - Designer Series
- The Hadley Plan at Bonnie Meadows - Americana Series
- The Sebastian Plan at Bonnie Meadows - Designer Series
- The Fitzgerald Plan at Bonnie Meadows - Americana Series
- The Crestview Plan at Bonnie Meadows - Designer Series
- The Grayson Plan at Bonnie Meadows - Americana Series
- The Newport Plan at Bonnie Meadows - Designer Series
- The Maxwell Plan at Bonnie Meadows - Americana Series
- The Birkshire II Plan at Bonnie Meadows - Designer Series
- The Jamestown Plan at Bonnie Meadows - Designer Series
- The Hearthside Plan at Bonnie Meadows - Americana Series
- The Preston Plan at Bonnie Meadows - Americana Series
- 14109 Warner Rd






