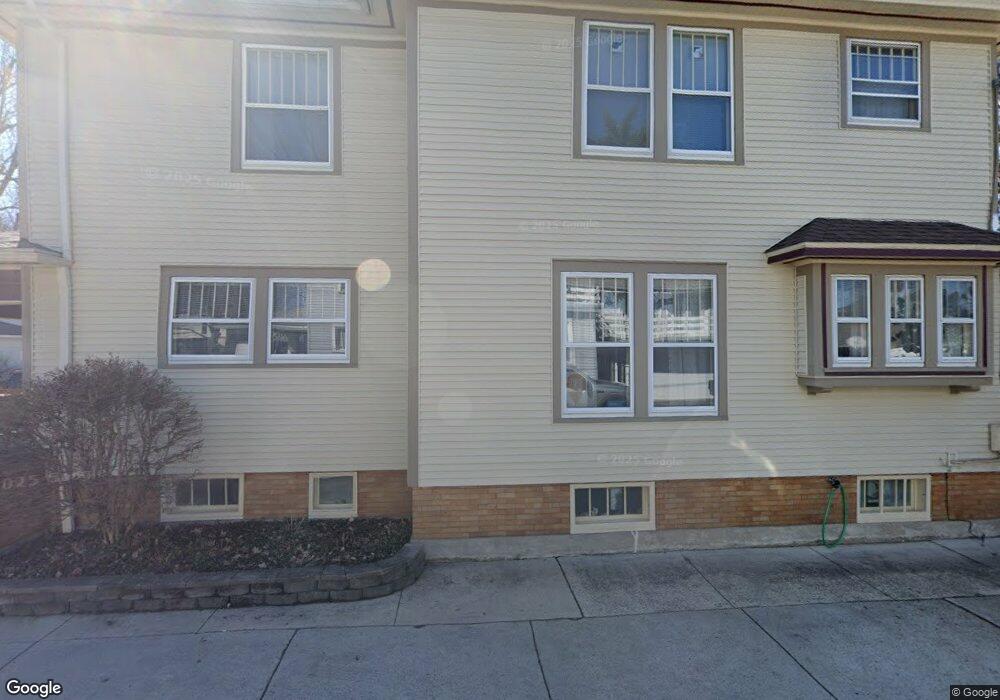820 Beech Ave Findlay, OH 45840
Estimated Value: $271,458 - $317,000
4
Beds
3
Baths
2,272
Sq Ft
$130/Sq Ft
Est. Value
About This Home
This home is located at 820 Beech Ave, Findlay, OH 45840 and is currently estimated at $295,865, approximately $130 per square foot. 820 Beech Ave is a home located in Hancock County with nearby schools including Lincoln Elementary School, Donnell Middle School, and Findlay High School.
Ownership History
Date
Name
Owned For
Owner Type
Purchase Details
Closed on
Oct 25, 2018
Sold by
Windstein Martin J
Bought by
Windstein Martin J and Brien Tamara M Vigliotti O
Current Estimated Value
Purchase Details
Closed on
Sep 8, 2017
Sold by
Klinger Kevin E and Klinger Meghan D S
Bought by
Windstein Martin J
Home Financials for this Owner
Home Financials are based on the most recent Mortgage that was taken out on this home.
Original Mortgage
$75,000
Outstanding Balance
$62,681
Interest Rate
3.93%
Mortgage Type
New Conventional
Estimated Equity
$233,184
Purchase Details
Closed on
Apr 23, 2015
Sold by
Brown Ames E and Brown Carla F
Bought by
Klinger Kevin E and Klinger Meghan D S
Home Financials for this Owner
Home Financials are based on the most recent Mortgage that was taken out on this home.
Original Mortgage
$162,000
Interest Rate
2.37%
Mortgage Type
Adjustable Rate Mortgage/ARM
Purchase Details
Closed on
May 3, 2004
Sold by
Edds Robert K and Edds Debora V
Bought by
Brown Ames E and Brown Carla F
Home Financials for this Owner
Home Financials are based on the most recent Mortgage that was taken out on this home.
Original Mortgage
$126,000
Interest Rate
5.46%
Mortgage Type
Balloon
Create a Home Valuation Report for This Property
The Home Valuation Report is an in-depth analysis detailing your home's value as well as a comparison with similar homes in the area
Home Values in the Area
Average Home Value in this Area
Purchase History
| Date | Buyer | Sale Price | Title Company |
|---|---|---|---|
| Windstein Martin J | -- | None Available | |
| Windstein Martin J | $224,900 | Mid Am Title | |
| Klinger Kevin E | $203,166 | Mid Am Title | |
| Brown Ames E | $176,000 | -- |
Source: Public Records
Mortgage History
| Date | Status | Borrower | Loan Amount |
|---|---|---|---|
| Open | Windstein Martin J | $75,000 | |
| Previous Owner | Klinger Kevin E | $162,000 | |
| Previous Owner | Brown Ames E | $126,000 |
Source: Public Records
Tax History Compared to Growth
Tax History
| Year | Tax Paid | Tax Assessment Tax Assessment Total Assessment is a certain percentage of the fair market value that is determined by local assessors to be the total taxable value of land and additions on the property. | Land | Improvement |
|---|---|---|---|---|
| 2024 | $2,739 | $77,100 | $6,150 | $70,950 |
| 2023 | $2,743 | $77,100 | $6,150 | $70,950 |
| 2022 | $2,733 | $77,100 | $6,150 | $70,950 |
| 2021 | $2,449 | $60,170 | $6,140 | $54,030 |
| 2020 | $2,449 | $60,170 | $6,140 | $54,030 |
| 2019 | $2,399 | $60,170 | $6,140 | $54,030 |
| 2018 | $2,100 | $48,280 | $4,910 | $43,370 |
| 2017 | $2,099 | $48,280 | $4,910 | $43,370 |
| 2016 | $2,070 | $48,280 | $4,910 | $43,370 |
| 2015 | $1,812 | $41,450 | $4,910 | $36,540 |
| 2014 | $1,813 | $41,450 | $4,910 | $36,540 |
| 2012 | $1,827 | $41,450 | $4,910 | $36,540 |
Source: Public Records
Map
Nearby Homes
- 829 Maple Ave
- 320 W Lima St
- 412 Lima Ave
- 416 1/2 Lima Ave
- 514 Liberty St
- 1113 Hurd Ave
- 123 Glendale Ave
- 1304 Douglas Pkwy
- 904 Morse St
- 900 Morse St
- 615 E Sandusky St
- 1421 Hurd Ave
- 407 Washington St
- 15591 Canadian Way
- 15586 Canadian Way
- 15615 Canadian Way
- 331 Fairlawn Place
- 545 Clinton Ct
- 1711 Washington Ave
- 213 Cherry St
