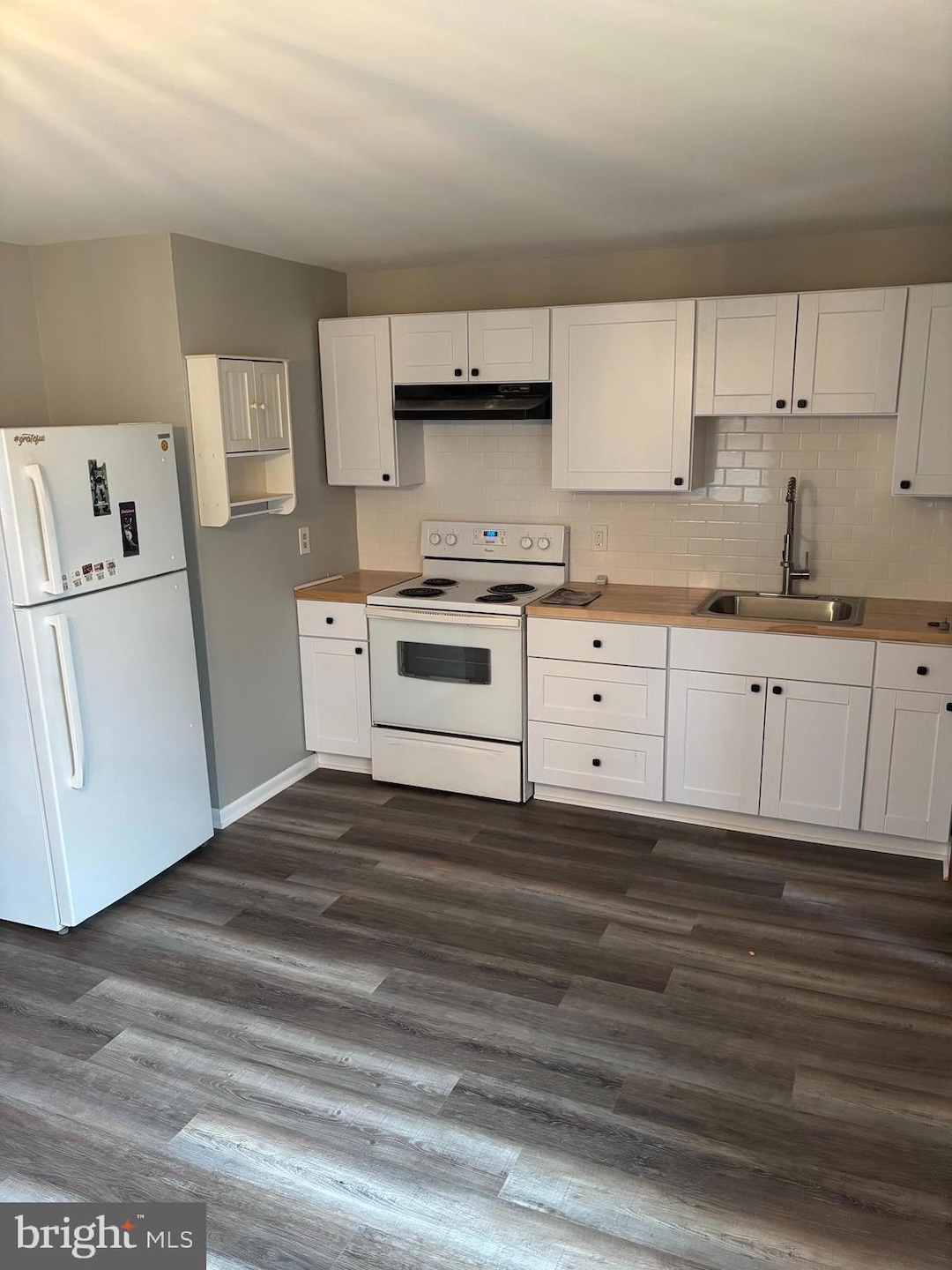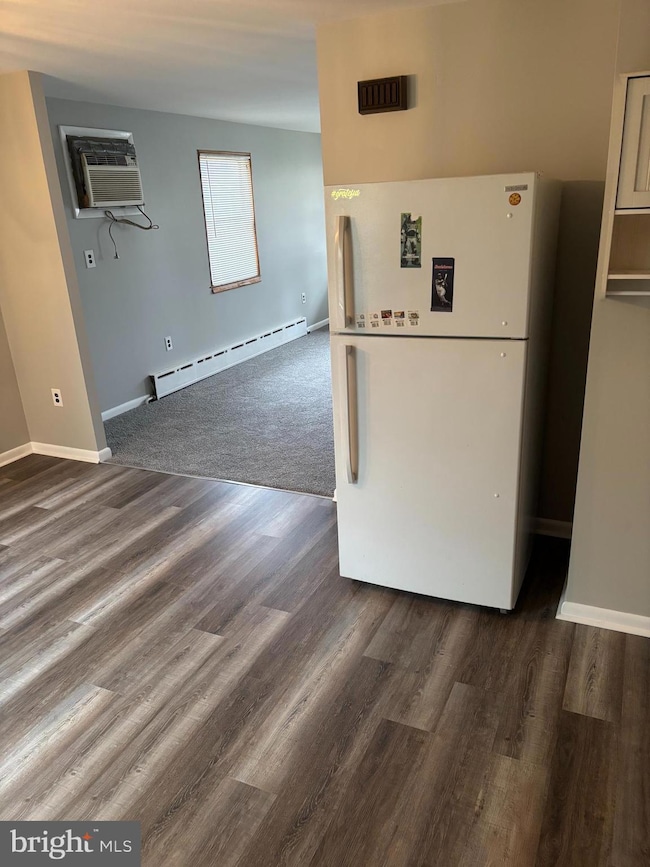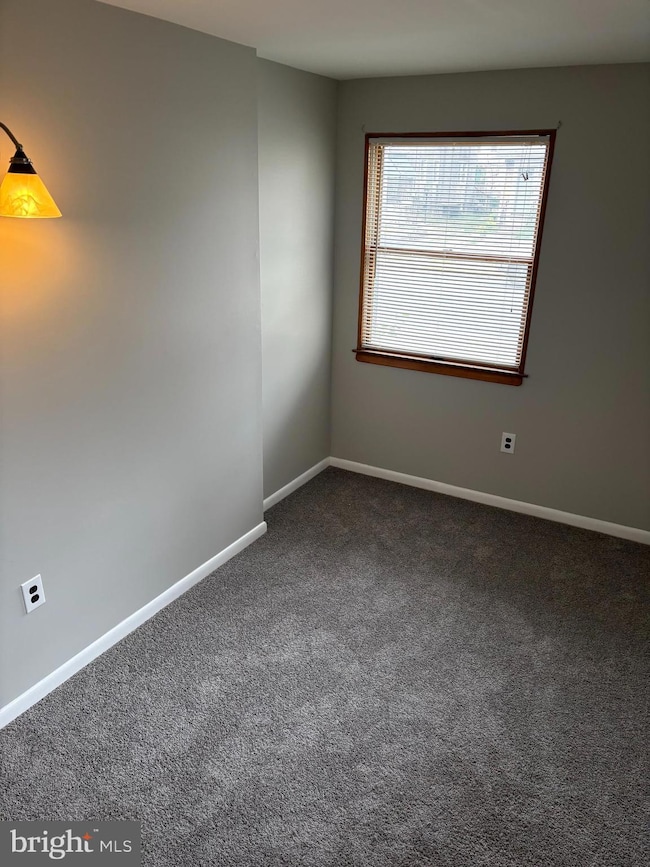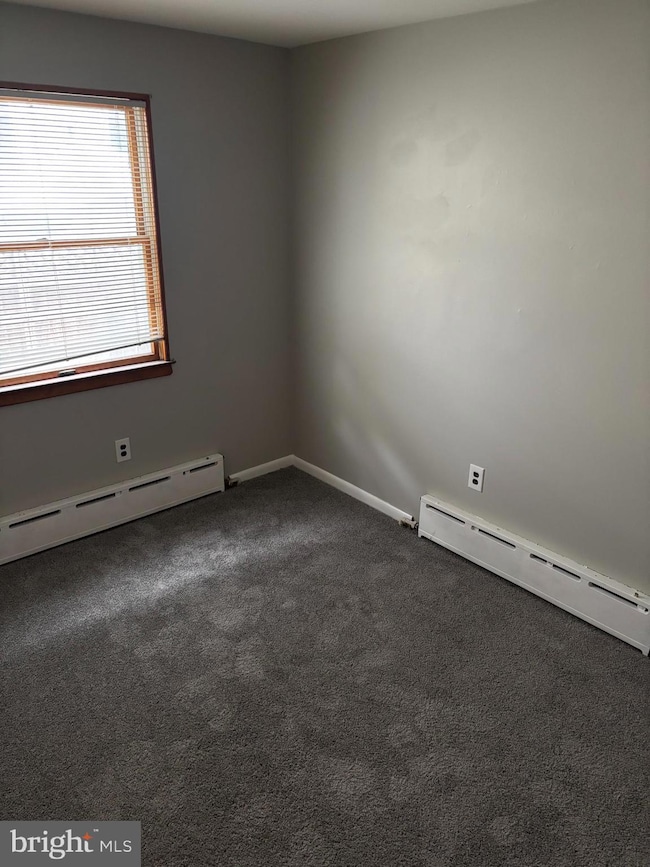820 Broad St Collingdale, PA 19023
Highlights
- Straight Thru Architecture
- Hot Water Heating System
- 2-minute walk to North Street
About This Home
Enter into the living room area, followed by a gorgeous kitchen complete with butcher block countertops! Upstairs you will find 2 spacious bedrooms as well as a full bathroom. Section 8 & Housing Vouchers Accepted! Apply today!!
Listing Agent
(215) 910-0291 scasey@delvalproperty.com Keller Williams Realty Devon-Wayne License #RS362901 Listed on: 11/10/2025

Co-Listing Agent
(484) 942-6266 mikecolemanrealestate@gmail.com Keller Williams Realty Devon-Wayne
Townhouse Details
Home Type
- Townhome
Est. Annual Taxes
- $6,143
Year Built
- Built in 1974
Lot Details
- 4,792 Sq Ft Lot
- Lot Dimensions are 50.00 x 100.00
Parking
- On-Street Parking
Home Design
- Semi-Detached or Twin Home
- Straight Thru Architecture
- Brick Exterior Construction
- Permanent Foundation
Interior Spaces
- 2,100 Sq Ft Home
- Property has 2 Levels
Bedrooms and Bathrooms
- 2 Bedrooms
- 1 Full Bathroom
Utilities
- Window Unit Cooling System
- Heating System Uses Oil
- Hot Water Heating System
- Natural Gas Water Heater
Listing and Financial Details
- Residential Lease
- Security Deposit $2,600
- Requires 1 Month of Rent Paid Up Front
- 12-Month Lease Term
- Available 12/1/25
- $49 Application Fee
- Assessor Parcel Number 11-00-00401-00
Community Details
Overview
- Collingdale Subdivision
Pet Policy
- Pets allowed on a case-by-case basis
- Pet Deposit $300
- $40 Monthly Pet Rent
Map
Source: Bright MLS
MLS Number: PADE2103678
APN: 11-00-00401-00
- 815 Clifton Ave
- 1011 Clifton Ave
- 1018 Broad St
- 921 Pitman Ave
- 108 S Clifton Ave
- 924 Pitman Ave
- 1119 Chestnut St
- 539 Pershing Ave
- 316 Westmont Dr
- 1011 Andrews Ave
- 1025 Andrews Ave
- 222 Collingdale Ave
- 1027 Windsor Rd
- 605 Andrews Ave
- 402 Rively Ave
- 416 Jackson Ave
- 230 Felton Ave
- 515 Andrews Ave
- 235 Felton Ave
- 422 Rively Ave
- 724 Ash Ave Unit 2
- 720 Clifton Ave Unit 2
- 720 Clifton Ave
- 727 Bartram Ave
- 57 S Glenwood Ave
- 320 Spruce St
- 1010 Beechwood Ave
- 709 Andrews Ave Unit 2
- 216 Collingdale Ave Unit 3
- 216 Collingdale Ave Unit 4
- 216 Collingdale Ave Unit 5
- 216 Collingdale Ave Unit 1
- 307 Lincoln Ave
- 612 Magnolia Ave
- 502 W Oak Ln
- 523 Macdade Blvd
- 35 S Oak Ave Unit 2
- 707 Spruce St
- 628 W Providence Rd Unit 1
- 520 Maine Ave Unit 2



