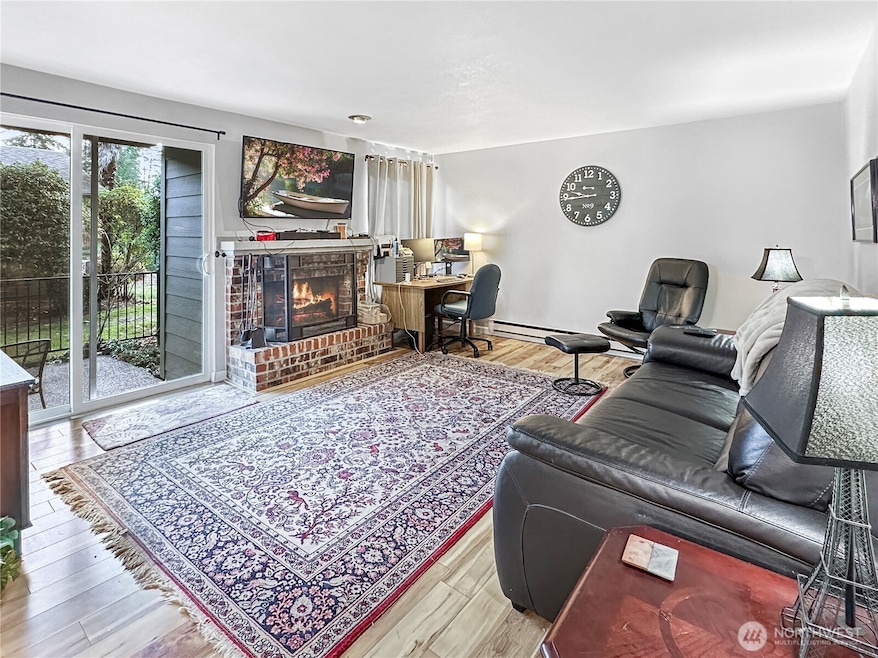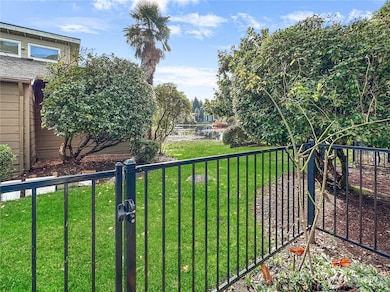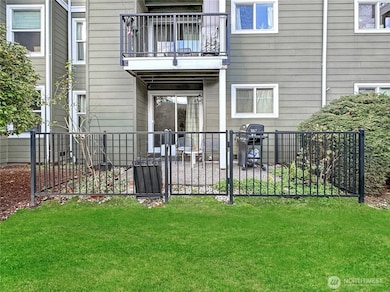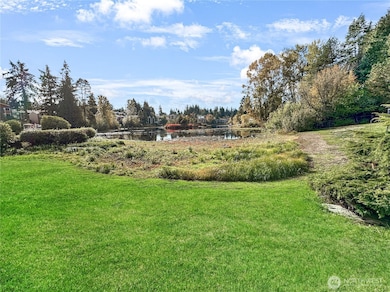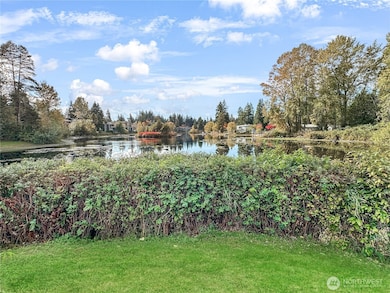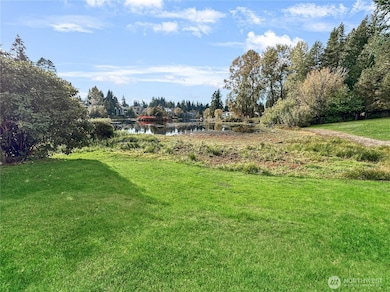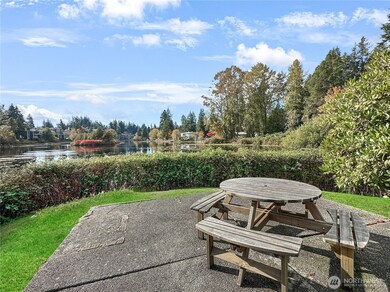820 Cady Rd Unit E102 Everett, WA 98203
Evergreen NeighborhoodEstimated payment $2,441/month
Highlights
- Lake View
- Ground Level Unit
- Sport Court
- Clubhouse
- Community Pool
- Balcony
About This Home
Welcome to Village by the Lake! This inviting first-floor 2-bedroom, 2-bath condo offers comfort and convenience in a serene lakeside setting. Enjoy a bright living space with updated flooring, a cozy wood-burning fireplace, and a spacious patio with lake views. The primary suite includes a walk-in closet and private full bath. Spend sunny days enjoying a picnic by the lake, or take advantage of community amenities like the outdoor pool, athletic court, and scenic trails with access to Beverly Lake. Perfectly located near shopping, dining, and with quick freeway access for commuters—this home combines relaxation and accessibility in one beautiful package.
Source: Northwest Multiple Listing Service (NWMLS)
MLS#: 2451293
Property Details
Home Type
- Condominium
Est. Annual Taxes
- $2,600
Year Built
- Built in 1979
HOA Fees
- $526 Monthly HOA Fees
Home Design
- Composition Roof
- Wood Siding
- Wood Composite
Interior Spaces
- 953 Sq Ft Home
- 3-Story Property
- Wood Burning Fireplace
- Lake Views
Kitchen
- Electric Oven or Range
- Stove
- Dishwasher
- Disposal
Bedrooms and Bathrooms
- 2 Main Level Bedrooms
- Walk-In Closet
- Bathroom on Main Level
- 2 Full Bathrooms
Parking
- 1 Parking Space
- Open Parking
Schools
- Madison Elementary School
- Evergreen Mid Middle School
- Cascade High School
Additional Features
- Balcony
- Ground Level Unit
- Baseboard Heating
Listing and Financial Details
- Down Payment Assistance Available
- Visit Down Payment Resource Website
- Assessor Parcel Number 00693200510200
Community Details
Overview
- Association fees include common area maintenance, earthquake insurance, sewer, trash, water
- 154 Units
- Jennifer Hanson Association
- Village By The Lake Condominiums
- Everett Subdivision
Amenities
- Clubhouse
Recreation
- Sport Court
- Community Pool
- Trails
Pet Policy
- Pets Allowed with Restrictions
Map
Home Values in the Area
Average Home Value in this Area
Tax History
| Year | Tax Paid | Tax Assessment Tax Assessment Total Assessment is a certain percentage of the fair market value that is determined by local assessors to be the total taxable value of land and additions on the property. | Land | Improvement |
|---|---|---|---|---|
| 2025 | $2,613 | $297,000 | $36,000 | $261,000 |
| 2024 | $2,613 | $303,000 | $34,000 | $269,000 |
| 2023 | $2,359 | $286,000 | $32,500 | $253,500 |
| 2022 | $2,023 | $220,000 | $27,500 | $192,500 |
| 2020 | $1,950 | $173,000 | $64,000 | $109,000 |
| 2019 | $1,881 | $168,000 | $64,000 | $104,000 |
| 2018 | $1,527 | $125,000 | $17,500 | $107,500 |
| 2017 | $1,251 | $102,000 | $17,500 | $84,500 |
| 2016 | $1,074 | $92,000 | $17,500 | $74,500 |
| 2015 | $1,029 | $83,000 | $15,500 | $67,500 |
| 2013 | $942 | $67,000 | $17,500 | $49,500 |
Property History
| Date | Event | Price | List to Sale | Price per Sq Ft | Prior Sale |
|---|---|---|---|---|---|
| 02/03/2026 02/03/26 | Pending | -- | -- | -- | |
| 01/13/2026 01/13/26 | Price Changed | $320,000 | -1.5% | $336 / Sq Ft | |
| 10/31/2025 10/31/25 | For Sale | $325,000 | +4.8% | $341 / Sq Ft | |
| 10/01/2024 10/01/24 | Sold | $310,000 | -3.1% | $325 / Sq Ft | View Prior Sale |
| 09/01/2024 09/01/24 | Pending | -- | -- | -- | |
| 07/24/2024 07/24/24 | For Sale | $320,000 | +226.5% | $336 / Sq Ft | |
| 05/28/2014 05/28/14 | Sold | $98,000 | -2.5% | $103 / Sq Ft | View Prior Sale |
| 04/27/2014 04/27/14 | Pending | -- | -- | -- | |
| 04/10/2014 04/10/14 | Price Changed | $100,500 | 0.0% | $105 / Sq Ft | |
| 04/10/2014 04/10/14 | For Sale | $100,500 | +12.9% | $105 / Sq Ft | |
| 11/13/2013 11/13/13 | Pending | -- | -- | -- | |
| 11/06/2013 11/06/13 | Price Changed | $89,000 | -10.1% | $93 / Sq Ft | |
| 11/04/2013 11/04/13 | For Sale | $99,000 | 0.0% | $104 / Sq Ft | |
| 07/30/2013 07/30/13 | Pending | -- | -- | -- | |
| 07/12/2013 07/12/13 | For Sale | $99,000 | -- | $104 / Sq Ft |
Purchase History
| Date | Type | Sale Price | Title Company |
|---|---|---|---|
| Warranty Deed | $310,000 | None Listed On Document | |
| Warranty Deed | $98,000 | Cw Title | |
| Interfamily Deed Transfer | -- | None Available | |
| Warranty Deed | $172,500 | Chicago Title | |
| Interfamily Deed Transfer | -- | Chicago | |
| Warranty Deed | $67,000 | Chicago Title Insurance Co |
Mortgage History
| Date | Status | Loan Amount | Loan Type |
|---|---|---|---|
| Previous Owner | $166,333 | VA | |
| Previous Owner | $62,769 | No Value Available | |
| Previous Owner | $50,250 | No Value Available | |
| Closed | $10,050 | No Value Available |
Source: Northwest Multiple Listing Service (NWMLS)
MLS Number: 2451293
APN: 006932-005-102-00
- 820 Cady Rd Unit H304
- 820 Cady Rd Unit F103
- 747 75th St SE Unit B203
- 615 75th St SE Unit C44
- 615 75th St SE Unit C52
- 7121 Rainier Dr
- 7027 Rainier Dr Unit C
- 7027 Rainier Dr Unit G
- 7027 Rainier Dr Unit D
- 7027 Rainier Dr Unit A
- 7027 Rainier Dr Unit F
- 323 75th St SE Unit A14
- 323 75th St SE Unit B10
- 6705 Cady Rd
- 7408 Olympic Dr
- 7525 Beverly Ln
- 7121 Highland Dr
- 209 76th St SE
- 7515 Cascade Dr
- 6302 Fleming St
