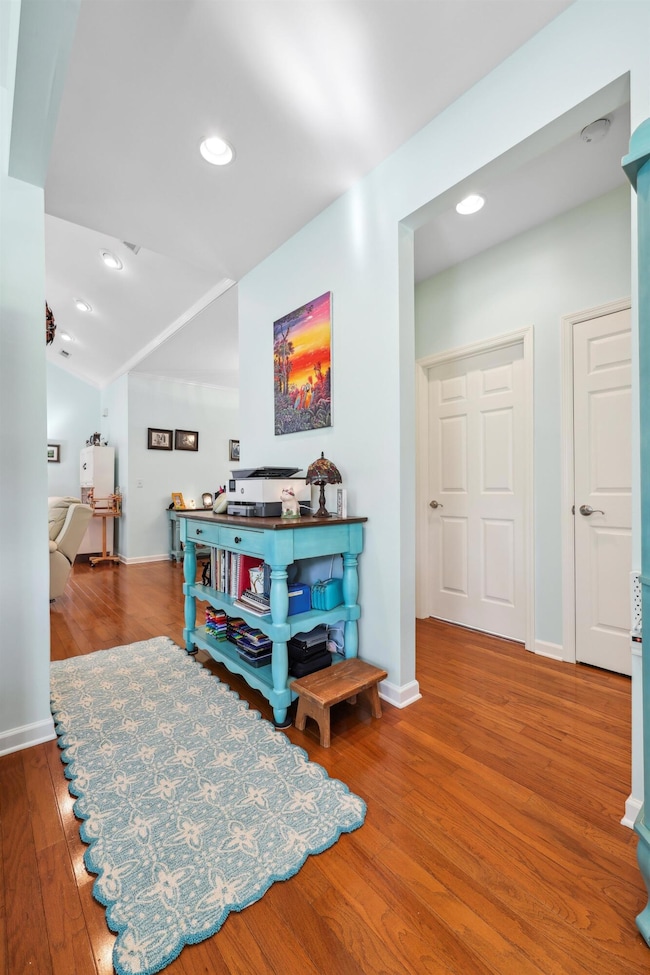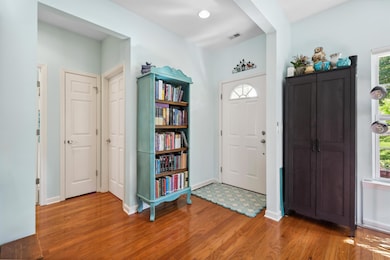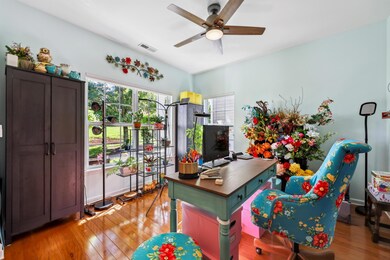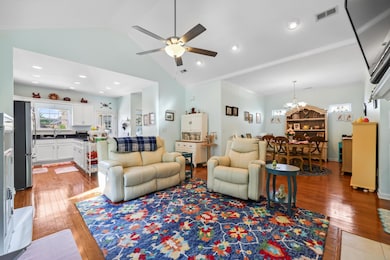
$329,000
- 2 Beds
- 2 Baths
- 1,175 Sq Ft
- 1131 Stringers Ridge Rd
- Chattanooga, TN
Welcome to Condo 12 B at The Pinnacle—a sophisticated two-bedroom retreat on Stringers Ridge offering the perfect blend of style, comfort, and convenience. Fully renovated in 2023, this spacious 2 bedroom 2 full bath luxury unit boasts an updated kitchen with leathered granite countertops and central island with bar seating complemented by luxury vinyl plank flooring, new sheetrock ceilings, and
Diane Patty Keller Williams Realty






