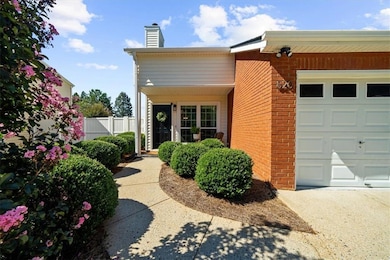Welcome to 820 Camelon Court, nestled on a quiet cul-de-sac in the desirable Avensong community. This charming single-family home features 3 bedrooms and 2 full bathrooms with an open, inviting layout, neutral paint, and abundant natural light throughout. A versatile upstairs loft accessible by a spiral staircase offers the perfect space for an office, 3rd bedroom, or hobby area. The updated kitchen features stainless steel appliances, granite countertops, and a stunning tile backsplash, flowing into a cozy family room with a fireplace. You’ll love the spacious fenced backyard, one of the largest in the neighborhood - ideal for entertaining or family play! Residents enjoy resort-style amenities, including a pool, tennis courts, clubhouse, and playground, all just minutes from Avalon, Halcyon, Downtown Alpharetta, and GA-400. Move-in ready and beautifully maintained, this home offers comfort, convenience, and community living at its best- all within top-rated Fulton County Schools. Lease includes Front Lawn Maintenance. Washer/Dryer not included.







