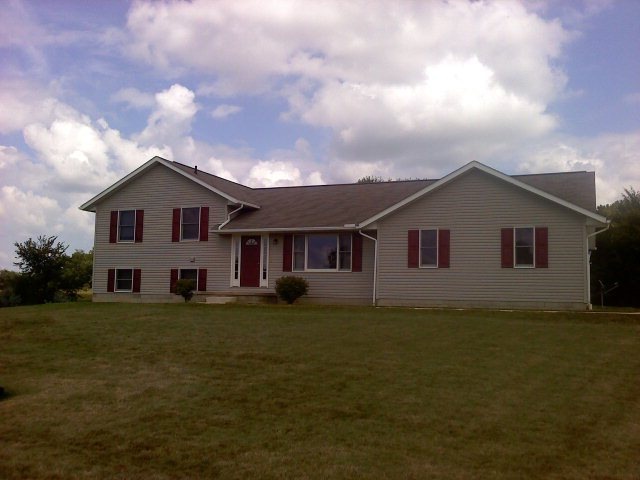820 Deer Run Rd Loudonville, OH 44842
Estimated Value: $278,000 - $339,000
2
Beds
2
Baths
1,936
Sq Ft
$158/Sq Ft
Est. Value
Highlights
- 3.14 Acre Lot
- 2 Car Attached Garage
- Patio
- Deck
- Bathtub with Shower
- Forced Air Heating and Cooling System
About This Home
As of February 2012All electric Multi Level home includes, Basement, Lower level, main level and 2nd level. Tons of upgrades including Porcelain tiled kitchen and entry. Solid Oak cabintry and trim, Anderson 400 series Low E tilt windows, Timbertech Deck, 12 Course basement, 86 gallon holding tank. 3rd bedroom or wet bar could easily be added in Lower living area. Must see home for the Price.
Home Details
Home Type
- Single Family
Est. Annual Taxes
- $1,137
Year Built
- Built in 2003
Lot Details
- 3.14 Acre Lot
Parking
- 2 Car Attached Garage
- Open Parking
Home Design
- Split Level Home
- Shingle Roof
- Fiberglass Roof
- Asphalt Roof
- Vinyl Siding
Interior Spaces
- 1,936 Sq Ft Home
- Carpet
- Laundry on lower level
Kitchen
- Oven
- Range
- Microwave
- Dishwasher
Bedrooms and Bathrooms
- 2 Bedrooms
- Primary bedroom located on second floor
- 2 Full Bathrooms
- Bathtub with Shower
- Separate Shower
Basement
- Partial Basement
- Sump Pump
Outdoor Features
- Deck
- Patio
Utilities
- Forced Air Heating and Cooling System
- Heat Pump System
- Well
- Electric Water Heater
- Water Softener is Owned
- Septic Tank
Listing and Financial Details
- Tax Lot T-20-N, R-15-W Sec 31
- Assessor Parcel Number 2900390003
- $6 per year additional tax assessments
Ownership History
Date
Name
Owned For
Owner Type
Purchase Details
Closed on
Sep 17, 2002
Bought by
Meese Thomas E
Current Estimated Value
Create a Home Valuation Report for This Property
The Home Valuation Report is an in-depth analysis detailing your home's value as well as a comparison with similar homes in the area
Home Values in the Area
Average Home Value in this Area
Purchase History
| Date | Buyer | Sale Price | Title Company |
|---|---|---|---|
| Meese Thomas E | $15,000 | -- |
Source: Public Records
Property History
| Date | Event | Price | List to Sale | Price per Sq Ft |
|---|---|---|---|---|
| 02/10/2012 02/10/12 | Sold | $151,400 | -3.5% | $78 / Sq Ft |
| 12/23/2011 12/23/11 | Pending | -- | -- | -- |
| 08/05/2011 08/05/11 | For Sale | $156,900 | -- | $81 / Sq Ft |
Source: Ashland Board of REALTORS®
Tax History Compared to Growth
Tax History
| Year | Tax Paid | Tax Assessment Tax Assessment Total Assessment is a certain percentage of the fair market value that is determined by local assessors to be the total taxable value of land and additions on the property. | Land | Improvement |
|---|---|---|---|---|
| 2024 | $2,961 | $71,540 | $16,130 | $55,410 |
| 2023 | $2,961 | $71,540 | $16,130 | $55,410 |
| 2022 | $3,220 | $71,540 | $16,130 | $55,410 |
| 2021 | $2,667 | $56,890 | $13,420 | $43,470 |
| 2020 | $2,607 | $56,890 | $13,420 | $43,470 |
| 2019 | $2,536 | $56,890 | $13,420 | $43,470 |
| 2018 | $2,381 | $52,300 | $13,480 | $38,820 |
| 2017 | $2,385 | $52,300 | $13,480 | $38,820 |
| 2016 | $2,343 | $52,300 | $13,480 | $38,820 |
| 2015 | $2,298 | $50,610 | $13,370 | $37,240 |
| 2014 | $2,292 | $50,610 | $13,370 | $37,240 |
| 2013 | $1,008 | $50,610 | $13,370 | $37,240 |
Source: Public Records
Map
Source: Ashland Board of REALTORS®
MLS Number: 213918
APN: 29-00390.003
Nearby Homes
- 526 E Campbell St
- 518 Snyder Dr
- 333 E Campbell St
- 316 E Campbell St
- 500 Stone Meadow Cir
- 524 N Union St
- 2818 Township Road 2812
- 723 Pearl Dr
- 1406 Pearl Dr
- 513 N Mount Vernon Ave
- 6620 Township Road 451
- 6913 County Road 22
- 3183 County Road 3175
- 14602 Township Road 469
- 14355 Township Road 467
- 7129 Township Road 466
- 13636 Township Road 471
- 3317 Township Road 539
- 609 Ohio 95
- 0 County Road 917
- 832 Deer Run Rd
- 7922 Township Road 457
- 0 Township Road 457
- 7886 Township Road 457
- 16422 Ohio 3
- 16422 State Route 3
- 16511 Ohio 3
- 7817 Township Road 457
- 8086 Township Road 457
- 8655 Township Road 457
- 16475 State Route 3
- 16301 Township Road 463
- 8165 Township Road 457
- 16213 Township Road 463
- 16573 Ohio 3
- 16573 State Route 3
- 16573 State Route 3
- 16272 State Route 3
- 8455 Township Road 457
