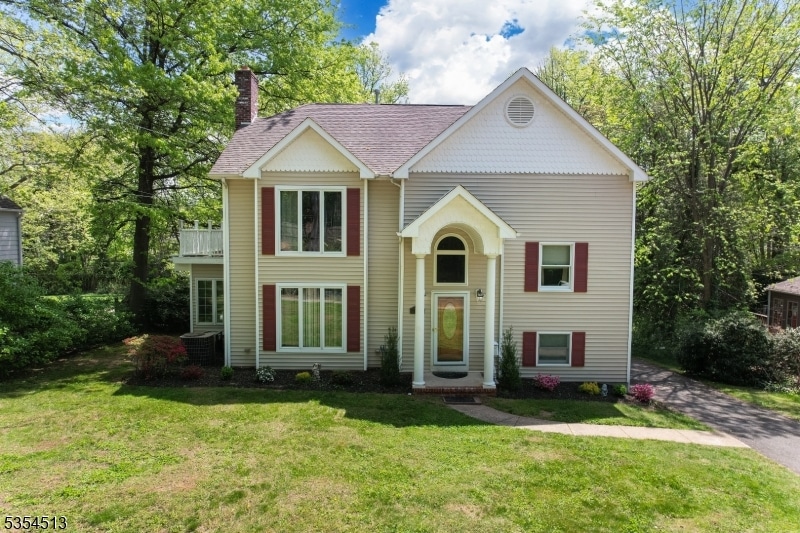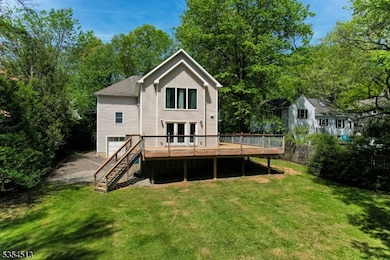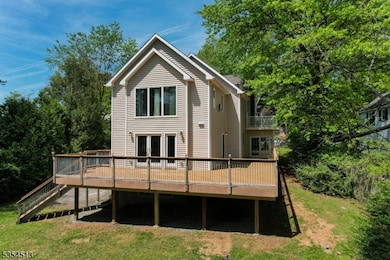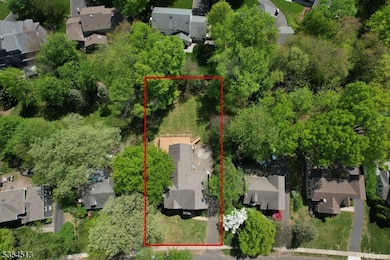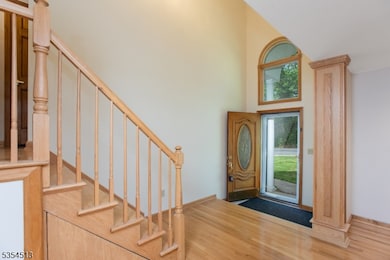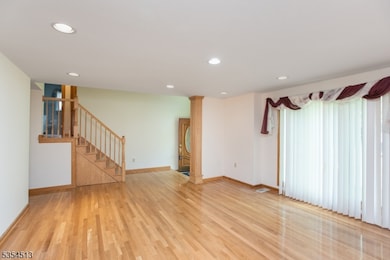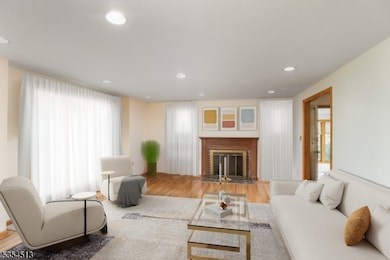820 E Broad St Westfield, NJ 07090
Estimated payment $7,921/month
Highlights
- Custom Home
- Deck
- Wood Flooring
- Washington Elementary School Rated A+
- Family Room with Fireplace
- Jetted Tub in Primary Bathroom
About This Home
Stunning Custom Colonial 4 Beds 4.5 Baths in Prime Westfield Location. Just one block from Washington School and under a mile to downtown Westfield and the train. The main level offers a formal living room with gas fireplace, formal dining room, and a gourmet kitchen with high-end stainless steel appliances, under-cabinet lighting, and an oversized breakfast bar. Anderson windows and doors throughout provide excellent light and efficiency. French doors open to a wrap-around Trex deck and a private, park-like yard perfect for entertaining or relaxing. The second floor includes two spacious bedrooms and a full bath. The third floor features a luxurious primary suite with gas fireplace, jetted tub, steam shower, walk-in closet, and a bright loft with skylights (possible 5th bedroom). A large additional bedroom with private balcony, another full bath, and laundry room complete the level. Full-length attic offers extra storage. Walk-out basement has high ceilings, full bath, two private entrances, and second laundry room ready to finish as a rec room, gym, or guest suite. Added features: 3-zone heating, 3-zone A/C, 200-amp electric, built-in speaker system, and 1-car garage. Don't miss this exceptional home in the heart of Westfield!
Listing Agent
ERNEST POLEJ
APP REALTY Brokerage Phone: 973-641-2664 Listed on: 05/06/2025
Home Details
Home Type
- Single Family
Est. Annual Taxes
- $17,236
Year Built
- Built in 1952 | Remodeled
Lot Details
- 0.33 Acre Lot
Parking
- 1 Car Attached Garage
Home Design
- Custom Home
- Colonial Architecture
- Vinyl Siding
- Tile
Interior Spaces
- Gas Fireplace
- Family Room with Fireplace
- 2 Fireplaces
- Living Room
- Formal Dining Room
- Storage Room
- Laundry Room
- Utility Room
- Carbon Monoxide Detectors
Kitchen
- Breakfast Bar
- Gas Oven or Range
- Dishwasher
- Kitchen Island
Flooring
- Wood
- Wall to Wall Carpet
Bedrooms and Bathrooms
- 4 Bedrooms
- Primary bedroom located on third floor
- En-Suite Primary Bedroom
- Walk-In Closet
- Jetted Tub in Primary Bathroom
- Steam Shower
- Separate Shower
Unfinished Basement
- Walk-Out Basement
- Basement Fills Entire Space Under The House
- Garage Access
- Exterior Basement Entry
Outdoor Features
- Deck
- Storage Shed
Schools
- Washington Elementary School
- Roosevelt Middle School
- Westfield High School
Utilities
- Forced Air Zoned Heating and Cooling System
- Standard Electricity
- Gas Water Heater
Listing and Financial Details
- Assessor Parcel Number 2920-03502-0000-00006-0000-
Map
Home Values in the Area
Average Home Value in this Area
Tax History
| Year | Tax Paid | Tax Assessment Tax Assessment Total Assessment is a certain percentage of the fair market value that is determined by local assessors to be the total taxable value of land and additions on the property. | Land | Improvement |
|---|---|---|---|---|
| 2025 | $17,237 | $765,400 | $382,100 | $383,300 |
| 2024 | $16,885 | $765,400 | $382,100 | $383,300 |
| 2023 | $16,885 | $765,400 | $382,100 | $383,300 |
| 2022 | $16,533 | $765,400 | $382,100 | $383,300 |
| 2021 | $16,556 | $765,400 | $382,100 | $383,300 |
| 2020 | $16,517 | $765,400 | $382,100 | $383,300 |
| 2019 | $16,456 | $765,400 | $382,100 | $383,300 |
| 2018 | $14,271 | $153,500 | $52,400 | $101,100 |
| 2017 | $14,193 | $153,500 | $52,400 | $101,100 |
| 2016 | $13,860 | $153,500 | $52,400 | $101,100 |
| 2015 | $13,583 | $153,500 | $52,400 | $101,100 |
| 2014 | $13,135 | $153,500 | $52,400 | $101,100 |
Property History
| Date | Event | Price | List to Sale | Price per Sq Ft |
|---|---|---|---|---|
| 06/09/2025 06/09/25 | Price Changed | $1,248,880 | -5.7% | -- |
| 05/06/2025 05/06/25 | For Sale | $1,325,000 | -- | -- |
Purchase History
| Date | Type | Sale Price | Title Company |
|---|---|---|---|
| Interfamily Deed Transfer | -- | None Available |
Mortgage History
| Date | Status | Loan Amount | Loan Type |
|---|---|---|---|
| Closed | $347,000 | New Conventional |
Source: Garden State MLS
MLS Number: 3961309
APN: 20-03502-0000-00006
- 529 Benson Place
- 534 E Broad St
- 519 3rd Ave
- 484 4th Ave Unit 9
- 500 Maple Ct Unit 500
- 46 B Sandra Cir Unit 4
- 52b Sandra Cir Unit 2B
- 401 Brookside Place
- 8 Cedar St
- 58 B Sandra Cir Unit 1
- 415 Myrtle Ave
- 203 Ross Place
- 435 Spruce Ave
- 215 Ross Place Unit J
- 318 Myrtle Ave
- 11 Mountainview Dr
- 740 Lawrence Ave
- 814 Springfield Ave
- 21 Spruce St
- 522 Boulevard
- 39 Sandra Cir Unit B 4
- 516 North Ave E
- 516 North Ave E Unit 109
- 516 North Ave E Unit 205
- 824 Mountain Ave
- 202 Mountain Ave
- 425 South Ave E
- 825 Mountain Ave Unit 4B
- 203 Lawrence Ave Unit 1
- 352 South Ave E Unit 3
- 240 Orchard St
- 400-490 South Ave
- 326 Livingston St
- 220 E Broad St Unit 3
- 439 Willow Ave Unit 3
- 333 Central Ave
- 314 South Ave E
- 343 South Ave
- 54 3rd Ave
- 625 Spruce Ave Unit C
