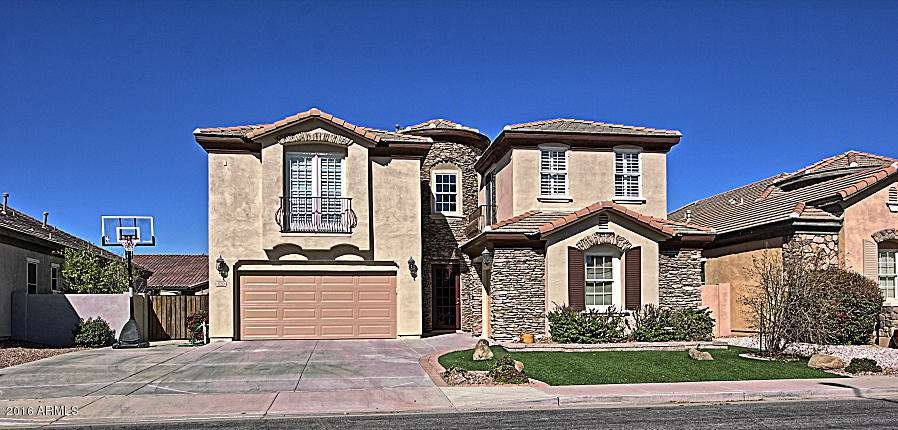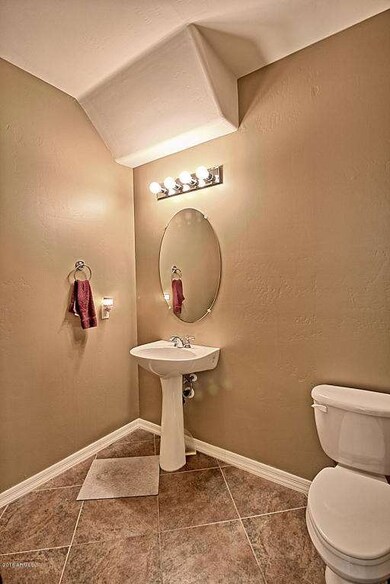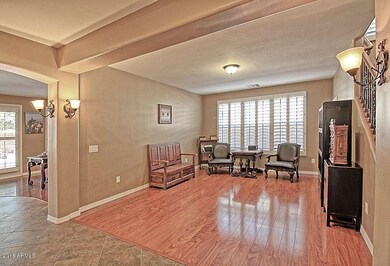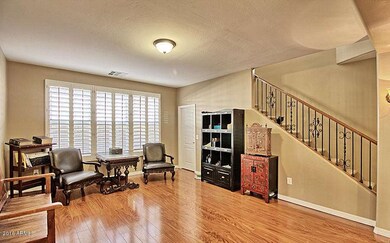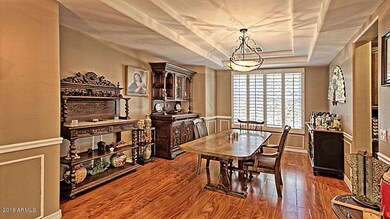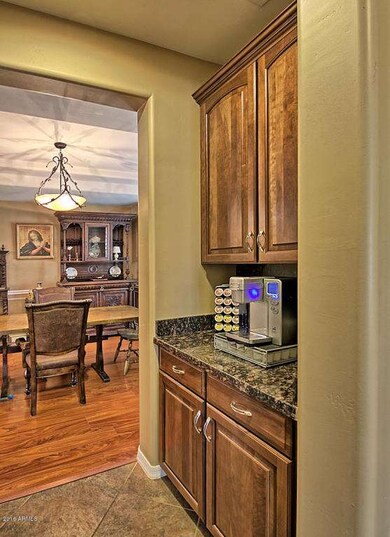
820 E Canyon Way Chandler, AZ 85249
Ocotillo NeighborhoodHighlights
- Heated Spa
- RV Gated
- Fireplace in Primary Bedroom
- Fulton Elementary School Rated A
- Community Lake
- Granite Countertops
About This Home
As of October 2021PRICED TO SELL!! This spacious 5 bedroom + den + loft/3.5 bath /3 Car Garage home in Chandler is a must see! The downstairs area offers a formal dining room with a butler’s pantry that flows into a gourmet kitchen, a den/study, a bedroom & a powder room. The kitchen offers stainless steel appliances that includes an 8 burner gas range, 3 ovens, a microwave, dishwasher & an oversized built-in refrigerator. Kitchen is finished off with beautiful granite countertops & backsplash, quality cabinetry, a large W/I pantry, plenty of counter space & storage, and a breakfast nook that flows right into the family room/great room. Whether it is a family dinner or a large gathering, this kitchen is designed to do both with its massive kitchen island with areas built in for chairs. There are 4 bedrooms upstairs,including a large loft. The master retreat is spacious, with a separate sitting room that could also be used as a study, TV room or yoga/workout room. The airy master bathroom includes two separate sink areas, separate tub & shower & two W/I closets. 2 of the upstairs bedrooms share a Jack & Jill bathroom. There is also an additional upstairs hall bathroom with double sinks. The loft offers plenty of space that could be used as a playroom, a possible theatre/movie room or the ultimate game room. All bedrooms throughout the home have W/I closets. Enjoy the resort like backyard with its recently constructed pebble tech pool and spa with water feature and custom built-in BBQ. Home is located within highly sought Hamilton High School Boundary and is a part of the Chandler Unified School District. Home is minutes away from the 202 Freeway, Chandler Fashion Center, Chandler Regional Hospital, Price Corridor Mercy Gilbert Hospital and the San Tan Mall. McQueen Lakes has easy access to Crossbow Park and to Paseo Trail, a 6.5 mile trail, which many McQueen Lakes residents use for jogging, walking, biking, stroller pushing, and roller blading. Some of the major employers in the immediate area include Intel, Orbital ATK, PayPal/eBay, Well Fargo (Ocotillo Campus), GM Innovation Center, Bashas HQ, Bank of America (Chandler Campus), Microchip and Verizon Wireless to name a few. Come see this home today before it is too late!!!
Home Details
Home Type
- Single Family
Est. Annual Taxes
- $2,898
Year Built
- Built in 2005
Lot Details
- 7,020 Sq Ft Lot
- Desert faces the back of the property
- Block Wall Fence
- Artificial Turf
- Sprinklers on Timer
HOA Fees
- $129 Monthly HOA Fees
Parking
- 3 Car Direct Access Garage
- Garage Door Opener
- RV Gated
Home Design
- Wood Frame Construction
- Tile Roof
- Stucco
Interior Spaces
- 4,608 Sq Ft Home
- 2-Story Property
- Ceiling height of 9 feet or more
- Ceiling Fan
- Gas Fireplace
- Double Pane Windows
- Low Emissivity Windows
- Vinyl Clad Windows
- Family Room with Fireplace
- 2 Fireplaces
Kitchen
- Eat-In Kitchen
- Built-In Microwave
- Kitchen Island
- Granite Countertops
Flooring
- Carpet
- Laminate
- Tile
Bedrooms and Bathrooms
- 5 Bedrooms
- Fireplace in Primary Bedroom
- Primary Bathroom is a Full Bathroom
- 3.5 Bathrooms
- Dual Vanity Sinks in Primary Bathroom
- Bathtub With Separate Shower Stall
Accessible Home Design
- Accessible Hallway
Pool
- Heated Spa
- Play Pool
Outdoor Features
- Covered Patio or Porch
- Built-In Barbecue
Schools
- Ira A. Fulton Elementary School
- San Tan Elementary Middle School
- Hamilton High School
Utilities
- Refrigerated Cooling System
- Zoned Heating
- Heating System Uses Natural Gas
- Water Softener
- High Speed Internet
- Cable TV Available
Listing and Financial Details
- Tax Lot 6
- Assessor Parcel Number 303-46-640
Community Details
Overview
- Association fees include ground maintenance
- Spectrum Management Association, Phone Number (480) 719-4524
- Built by Trend Homes
- Lot 6, Mcqueen Lakes Mcr 658 2 Subdivision
- Community Lake
Recreation
- Community Playground
- Bike Trail
Ownership History
Purchase Details
Purchase Details
Home Financials for this Owner
Home Financials are based on the most recent Mortgage that was taken out on this home.Purchase Details
Purchase Details
Home Financials for this Owner
Home Financials are based on the most recent Mortgage that was taken out on this home.Purchase Details
Home Financials for this Owner
Home Financials are based on the most recent Mortgage that was taken out on this home.Purchase Details
Home Financials for this Owner
Home Financials are based on the most recent Mortgage that was taken out on this home.Purchase Details
Home Financials for this Owner
Home Financials are based on the most recent Mortgage that was taken out on this home.Similar Homes in the area
Home Values in the Area
Average Home Value in this Area
Purchase History
| Date | Type | Sale Price | Title Company |
|---|---|---|---|
| Warranty Deed | -- | Martinez C David | |
| Warranty Deed | $782,000 | Navi Title Agency Pllc | |
| Interfamily Deed Transfer | -- | None Available | |
| Warranty Deed | $465,000 | First Arizona Title Agency | |
| Warranty Deed | $410,000 | Magnus Title Agency | |
| Warranty Deed | $495,000 | Lawyers Title Insurance Corp | |
| Special Warranty Deed | -- | Chicago Title Insurance Co |
Mortgage History
| Date | Status | Loan Amount | Loan Type |
|---|---|---|---|
| Previous Owner | $115,000 | Credit Line Revolving | |
| Previous Owner | $548,250 | New Conventional | |
| Previous Owner | $372,000 | New Conventional | |
| Previous Owner | $328,000 | New Conventional | |
| Previous Owner | $375,000 | Unknown | |
| Previous Owner | $396,000 | New Conventional | |
| Previous Owner | $100,000 | Credit Line Revolving | |
| Previous Owner | $364,000 | Fannie Mae Freddie Mac | |
| Previous Owner | $359,650 | Fannie Mae Freddie Mac | |
| Previous Owner | $359,450 | Purchase Money Mortgage |
Property History
| Date | Event | Price | Change | Sq Ft Price |
|---|---|---|---|---|
| 10/05/2021 10/05/21 | Sold | $782,000 | -2.1% | $170 / Sq Ft |
| 10/02/2021 10/02/21 | For Sale | $799,000 | 0.0% | $173 / Sq Ft |
| 10/02/2021 10/02/21 | Price Changed | $799,000 | 0.0% | $173 / Sq Ft |
| 07/20/2021 07/20/21 | For Sale | $799,000 | +71.8% | $173 / Sq Ft |
| 07/11/2016 07/11/16 | Sold | $465,000 | -1.0% | $101 / Sq Ft |
| 06/03/2016 06/03/16 | Price Changed | $469,900 | -1.1% | $102 / Sq Ft |
| 05/26/2016 05/26/16 | Price Changed | $474,900 | -3.1% | $103 / Sq Ft |
| 05/20/2016 05/20/16 | Price Changed | $489,900 | -2.0% | $106 / Sq Ft |
| 05/05/2016 05/05/16 | Price Changed | $499,900 | -3.8% | $108 / Sq Ft |
| 04/14/2016 04/14/16 | Price Changed | $519,900 | -1.0% | $113 / Sq Ft |
| 03/31/2016 03/31/16 | Price Changed | $524,900 | -2.8% | $114 / Sq Ft |
| 03/10/2016 03/10/16 | Price Changed | $539,900 | -1.8% | $117 / Sq Ft |
| 02/18/2016 02/18/16 | For Sale | $549,900 | +34.1% | $119 / Sq Ft |
| 08/22/2012 08/22/12 | Sold | $410,000 | +2.8% | $89 / Sq Ft |
| 06/16/2012 06/16/12 | Pending | -- | -- | -- |
| 06/14/2012 06/14/12 | For Sale | $399,000 | -- | $87 / Sq Ft |
Tax History Compared to Growth
Tax History
| Year | Tax Paid | Tax Assessment Tax Assessment Total Assessment is a certain percentage of the fair market value that is determined by local assessors to be the total taxable value of land and additions on the property. | Land | Improvement |
|---|---|---|---|---|
| 2025 | $3,748 | $46,903 | -- | -- |
| 2024 | $3,665 | $44,669 | -- | -- |
| 2023 | $3,665 | $65,300 | $13,060 | $52,240 |
| 2022 | $3,531 | $48,510 | $9,700 | $38,810 |
| 2021 | $3,640 | $46,470 | $9,290 | $37,180 |
| 2020 | $3,616 | $43,860 | $8,770 | $35,090 |
| 2019 | $3,469 | $40,660 | $8,130 | $32,530 |
| 2018 | $3,351 | $38,920 | $7,780 | $31,140 |
| 2017 | $3,114 | $39,150 | $7,830 | $31,320 |
| 2016 | $2,993 | $37,370 | $7,470 | $29,900 |
| 2015 | $2,898 | $34,230 | $6,840 | $27,390 |
Agents Affiliated with this Home
-
Amy Antalik

Seller's Agent in 2021
Amy Antalik
Russ Lyon Sotheby's International Realty
(919) 632-9111
1 in this area
63 Total Sales
-
Tiffany Mickolio

Buyer's Agent in 2021
Tiffany Mickolio
My Home Group
(480) 347-5379
2 in this area
192 Total Sales
-
B
Buyer Co-Listing Agent in 2021
Brian Smith
My Home Group Real Estate
-
Joseph Yu

Seller's Agent in 2016
Joseph Yu
HomeSmart
(602) 391-5195
1 in this area
16 Total Sales
-
Trevor Halpern

Buyer's Agent in 2016
Trevor Halpern
eXp Realty
(602) 595-4200
1 in this area
190 Total Sales
-
Jennifer Jenq
J
Seller's Agent in 2012
Jennifer Jenq
HomeSmart
(602) 369-9621
28 Total Sales
Map
Source: Arizona Regional Multiple Listing Service (ARMLS)
MLS Number: 5400650
APN: 303-46-640
- 861 E Canyon Way
- 870 E Tonto Place
- 904 E Mead Dr
- 775 E Blue Ridge Way
- 902 E Coconino Place
- 786 E Coconino Dr
- 4699 S Fresno St
- 773 E Glacier Dr
- 22239 S 118th St
- 1182 E Canyon Way
- 1184 E Prescott Place
- 22112 S 119th St
- 484 E Rainbow Dr
- 838 E Nolan Place
- 560 E Zion Place
- 550 E Zion Place
- 4056 S Springs Dr
- 11811 E Ocotillo Rd
- 404 E Coconino Place
- 4870 S Hudson Place
