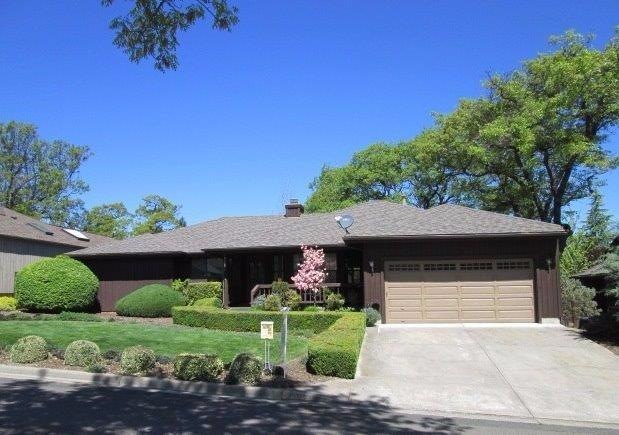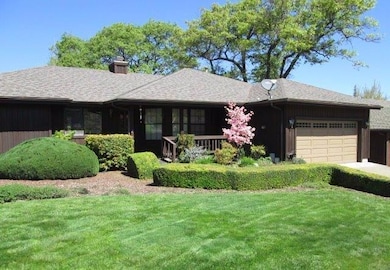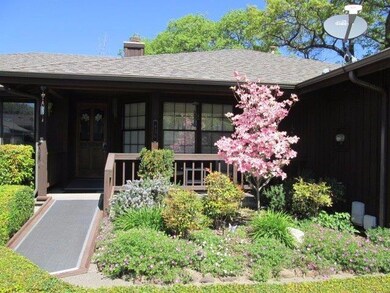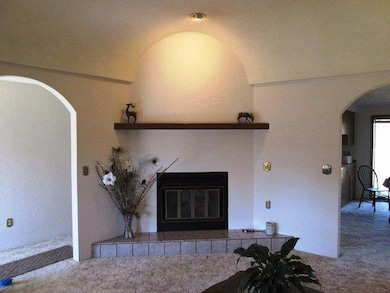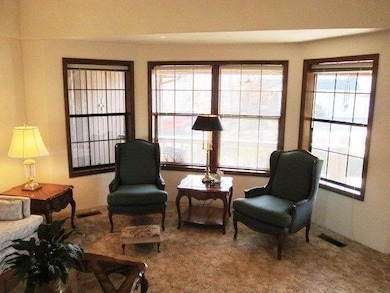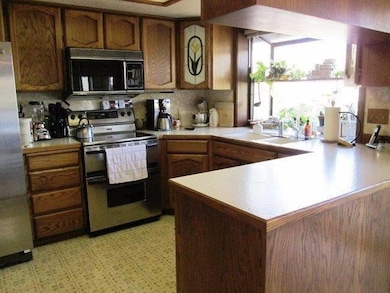
820 E Pebble Beach Dr Ashland, OR 97520
Oak Knoll NeighborhoodHighlights
- Mountain View
- Deck
- Ranch Style House
- Ashland Middle School Rated A-
- Vaulted Ceiling
- 2 Car Attached Garage
About This Home
As of August 2021Do not judge this book by its cover! This large solid single story home is move-in ready with lots of volume and natural light and an open floor plan. It features 3 bedrooms and 2 baths with both a living room with cathedral ceilings and family room with vaulted ceilings. There is a gas fireplace in living room and a wood fireplace in family room. Entry way is ramped for easy access and features a good sized covered front porch for relaxing. The rear of home has lots of windows looking out into a treed back yard and large covered deck. Finished 2 car garage has long built- in work bench with cabinets and drop down staircase to attic for storage. Combine all this on a cul-de-sac in a super safe neighborhood with hiking-biking trails and ultra close to the oak knoll golf course and you have the lifestyle you have been searching for! Come try it on for size today.
Last Agent to Sell the Property
Dan Theilman
John L. Scott Medford License #200204105 Listed on: 03/02/2017

Home Details
Home Type
- Single Family
Est. Annual Taxes
- $4,903
Year Built
- Built in 1985
Lot Details
- 6,534 Sq Ft Lot
- Fenced
- Level Lot
- Property is zoned R-1-10P, R-1-10P
HOA Fees
- $58 Monthly HOA Fees
Parking
- 2 Car Attached Garage
Property Views
- Mountain
- Territorial
Home Design
- Ranch Style House
- Frame Construction
- Composition Roof
- Concrete Perimeter Foundation
Interior Spaces
- 1,891 Sq Ft Home
- Vaulted Ceiling
- Ceiling Fan
- Wood Burning Fireplace
- Gas Fireplace
- Double Pane Windows
- Aluminum Window Frames
Kitchen
- Oven
- Range
- Microwave
- Dishwasher
- Disposal
Flooring
- Carpet
- Vinyl
Bedrooms and Bathrooms
- 3 Bedrooms
- Walk-In Closet
- 2 Full Bathrooms
Home Security
- Carbon Monoxide Detectors
- Fire and Smoke Detector
Outdoor Features
- Deck
Utilities
- Forced Air Heating and Cooling System
- Heating System Uses Natural Gas
- Water Heater
Listing and Financial Details
- Exclusions: Fridge, W/D
- Property held in a trust
- Assessor Parcel Number 10720620
Ownership History
Purchase Details
Home Financials for this Owner
Home Financials are based on the most recent Mortgage that was taken out on this home.Purchase Details
Home Financials for this Owner
Home Financials are based on the most recent Mortgage that was taken out on this home.Similar Homes in Ashland, OR
Home Values in the Area
Average Home Value in this Area
Purchase History
| Date | Type | Sale Price | Title Company |
|---|---|---|---|
| Warranty Deed | $500,000 | First American | |
| Warranty Deed | $407,000 | First American |
Mortgage History
| Date | Status | Loan Amount | Loan Type |
|---|---|---|---|
| Open | $400,000 | New Conventional | |
| Previous Owner | $382,000 | New Conventional |
Property History
| Date | Event | Price | Change | Sq Ft Price |
|---|---|---|---|---|
| 08/16/2021 08/16/21 | Sold | $500,000 | -4.8% | $264 / Sq Ft |
| 07/16/2021 07/16/21 | Pending | -- | -- | -- |
| 05/27/2021 05/27/21 | For Sale | $525,000 | +29.0% | $278 / Sq Ft |
| 07/20/2017 07/20/17 | Sold | $407,000 | -3.1% | $215 / Sq Ft |
| 06/12/2017 06/12/17 | Pending | -- | -- | -- |
| 03/02/2017 03/02/17 | For Sale | $419,900 | -- | $222 / Sq Ft |
Tax History Compared to Growth
Tax History
| Year | Tax Paid | Tax Assessment Tax Assessment Total Assessment is a certain percentage of the fair market value that is determined by local assessors to be the total taxable value of land and additions on the property. | Land | Improvement |
|---|---|---|---|---|
| 2025 | $6,379 | $411,420 | $174,480 | $236,940 |
| 2024 | $6,379 | $399,440 | $169,400 | $230,040 |
| 2023 | $6,171 | $387,810 | $164,470 | $223,340 |
| 2022 | $5,973 | $387,810 | $164,470 | $223,340 |
| 2021 | $5,770 | $376,520 | $159,680 | $216,840 |
| 2020 | $5,607 | $365,560 | $155,030 | $210,530 |
| 2019 | $5,519 | $344,590 | $146,140 | $198,450 |
| 2018 | $5,214 | $334,560 | $141,880 | $192,680 |
| 2017 | $5,079 | $334,560 | $141,880 | $192,680 |
| 2016 | $4,903 | $315,360 | $133,740 | $181,620 |
| 2015 | $4,630 | $315,360 | $133,740 | $181,620 |
| 2014 | $4,489 | $297,270 | $126,060 | $171,210 |
Agents Affiliated with this Home
-

Seller's Agent in 2021
Alice Lema
Home & Land Real Estate, LLC
(541) 301-7980
1 in this area
202 Total Sales
-

Buyer's Agent in 2021
Catherine Rowe Team
John L. Scott Ashland
(541) 708-3975
7 in this area
423 Total Sales
-
D
Seller's Agent in 2017
Dan Theilman
John L. Scott Medford
Map
Source: Oregon Datashare
MLS Number: 102973998
APN: 10720620
- 854 Twin Pines Cir Unit 7
- 805 Oak Knoll Dr
- 795 Oak Knoll Dr
- 690 Spring Creek Dr
- 766 E Jefferson Ave
- 799 E Jefferson Ave
- 376 Crowson Rd
- 601 Washington St
- 135 Maywood Way
- 582 Washington St
- 2799 Siskiyou Blvd Unit 7
- 2799 Siskiyou Blvd Unit 30
- 30 Knoll Crest Dr
- 343 Dead Indian Memorial Rd
- 510 Washington St
- 996 Spring Way
- 2570 Siskiyou Blvd
- 0 Dead Indian Memorial Rd Unit 220202163
- 2969 Barbara St
- 1049 Tolman Creek Rd
