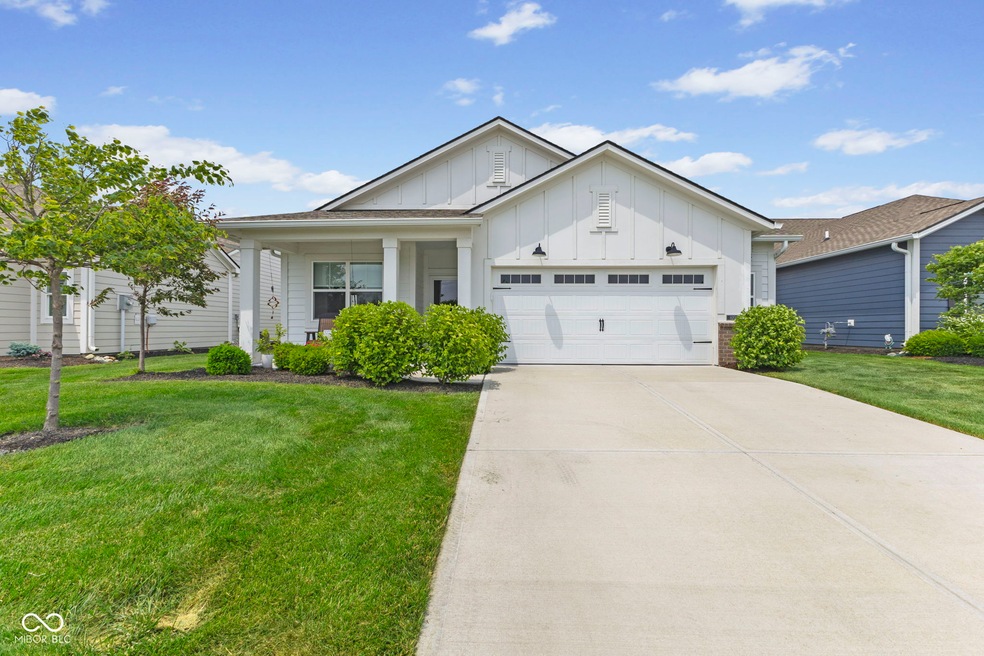
820 Elise Dr Westfield, IN 46074
Estimated payment $2,467/month
Highlights
- Home fronts a pond
- Ranch Style House
- 2 Car Attached Garage
- Monon Trail Elementary School Rated A-
- Neighborhood Views
- Eat-In Kitchen
About This Home
Located at 820 Elise DR, WESTFIELD, IN, this single-family residence in Hamilton County presents an attractive lifestyle and homestead in the heart of this beautiful city. Imagine evenings spent in the living room, the fireplace casting a warm glow and creating a cozy ambiance for relaxation. The kitchen is a chef's dream, featuring a large kitchen island perfect for meal preparation or casual dining, complemented by stylish 42" shaker cabinets and a backsplash that adds a touch of elegance. A kitchen bar creates an additional space for seating and entertaining. The bathroom offers a spa-like experience with its double vanity and tiled walk-in shower, providing a serene retreat for your daily routine. Step outside onto the covered patio and envision enjoying pleasant afternoons in the fresh air. This residence provides three bedrooms [one currently as an office/sewing room] and a laundry room for convenience, all situated on a 7405 square foot lot in a residential area, complete with a welcoming covered porch. This 1670 square foot, one-story home, built in 2021, offers a blend of modern comfort and stylish living. Make sure you walk the garage as it's equipped with two four foot bumps for more space then others in the neighborhood. This 55+ community has so many amenities from walking path to pool, to pickleball courts, and a luxury clubhouse. Don't wait to build, this one is ready to go quickly.
Home Details
Home Type
- Single Family
Est. Annual Taxes
- $3,404
Year Built
- Built in 2021
Lot Details
- 7,405 Sq Ft Lot
- Home fronts a pond
HOA Fees
- $280 Monthly HOA Fees
Parking
- 2 Car Attached Garage
Home Design
- Ranch Style House
- Brick Exterior Construction
- Slab Foundation
- Cement Siding
Interior Spaces
- 1,670 Sq Ft Home
- Living Room with Fireplace
- Neighborhood Views
Kitchen
- Eat-In Kitchen
- Breakfast Bar
- Gas Oven
- Microwave
- Dishwasher
- Disposal
Bedrooms and Bathrooms
- 3 Bedrooms
- Walk-In Closet
- 2 Full Bathrooms
Laundry
- Laundry Room
- Laundry on main level
Accessible Home Design
- Halls are 36 inches wide or more
- Accessibility Features
- Accessible Doors
- Accessible Entrance
Utilities
- Central Air
- Water Heater
Community Details
- Association fees include home owners, clubhouse, exercise room, irrigation, lawncare, maintenance, nature area, pickleball court, management, snow removal, walking trails
- Osborne Trails Subdivision
Listing and Financial Details
- Legal Lot and Block 199 / 2
- Assessor Parcel Number 290522002020000015
Map
Home Values in the Area
Average Home Value in this Area
Tax History
| Year | Tax Paid | Tax Assessment Tax Assessment Total Assessment is a certain percentage of the fair market value that is determined by local assessors to be the total taxable value of land and additions on the property. | Land | Improvement |
|---|---|---|---|---|
| 2024 | $3,370 | $339,500 | $89,700 | $249,800 |
| 2023 | $3,405 | $330,800 | $89,700 | $241,100 |
| 2022 | $2,685 | $267,100 | $89,700 | $177,400 |
| 2021 | $50 | $600 | $600 | $0 |
Property History
| Date | Event | Price | Change | Sq Ft Price |
|---|---|---|---|---|
| 08/09/2025 08/09/25 | Pending | -- | -- | -- |
| 07/24/2025 07/24/25 | Price Changed | $349,999 | -2.8% | $210 / Sq Ft |
| 06/29/2025 06/29/25 | Price Changed | $359,900 | -2.7% | $216 / Sq Ft |
| 06/11/2025 06/11/25 | For Sale | $369,900 | +5.9% | $221 / Sq Ft |
| 01/20/2022 01/20/22 | Sold | $349,195 | 0.0% | $209 / Sq Ft |
| 01/20/2022 01/20/22 | Pending | -- | -- | -- |
| 07/31/2021 07/31/21 | For Sale | $349,195 | -- | $209 / Sq Ft |
Purchase History
| Date | Type | Sale Price | Title Company |
|---|---|---|---|
| Warranty Deed | -- | Thomas Law Group Llc | |
| Warranty Deed | -- | Thomas Law Group Llc | |
| Warranty Deed | $349,195 | Thomas Law Group Llc |
Mortgage History
| Date | Status | Loan Amount | Loan Type |
|---|---|---|---|
| Open | $279,195 | VA | |
| Closed | $279,195 | VA | |
| Closed | $279,195 | VA |
Similar Homes in the area
Source: MIBOR Broker Listing Cooperative®
MLS Number: 22044312
APN: 29-05-22-002-020.000-015
- 19779 McDonald Place
- 19657 Astoria Ave
- 19377 Astoria Ave
- 19824 Atwater Ave
- 19804 Atwater Ave
- 19584 Atwater Ave
- 19713 Highclere Ln
- 19701 Highclere Ln
- 19578 Astoria Ave
- 19726 Highclere Ln
- 19950 Cowie Ln
- 19774 Highclere Ln
- 750 Keck Way
- 19959 Cowie Ln
- 19644 Atwater Ave
- D-1532-2 Brighton Plan at Atwater - Paired Villas
- V-1443 Sonata Plan at Atwater - Single Family Villas
- S-2820-3 Rowan Plan at Atwater - Single Family Homes
- S-2444-3 Sedona Plan at Atwater - Single Family Homes
- D-1515-2 Cordoba Plan at Atwater - Paired Villas






