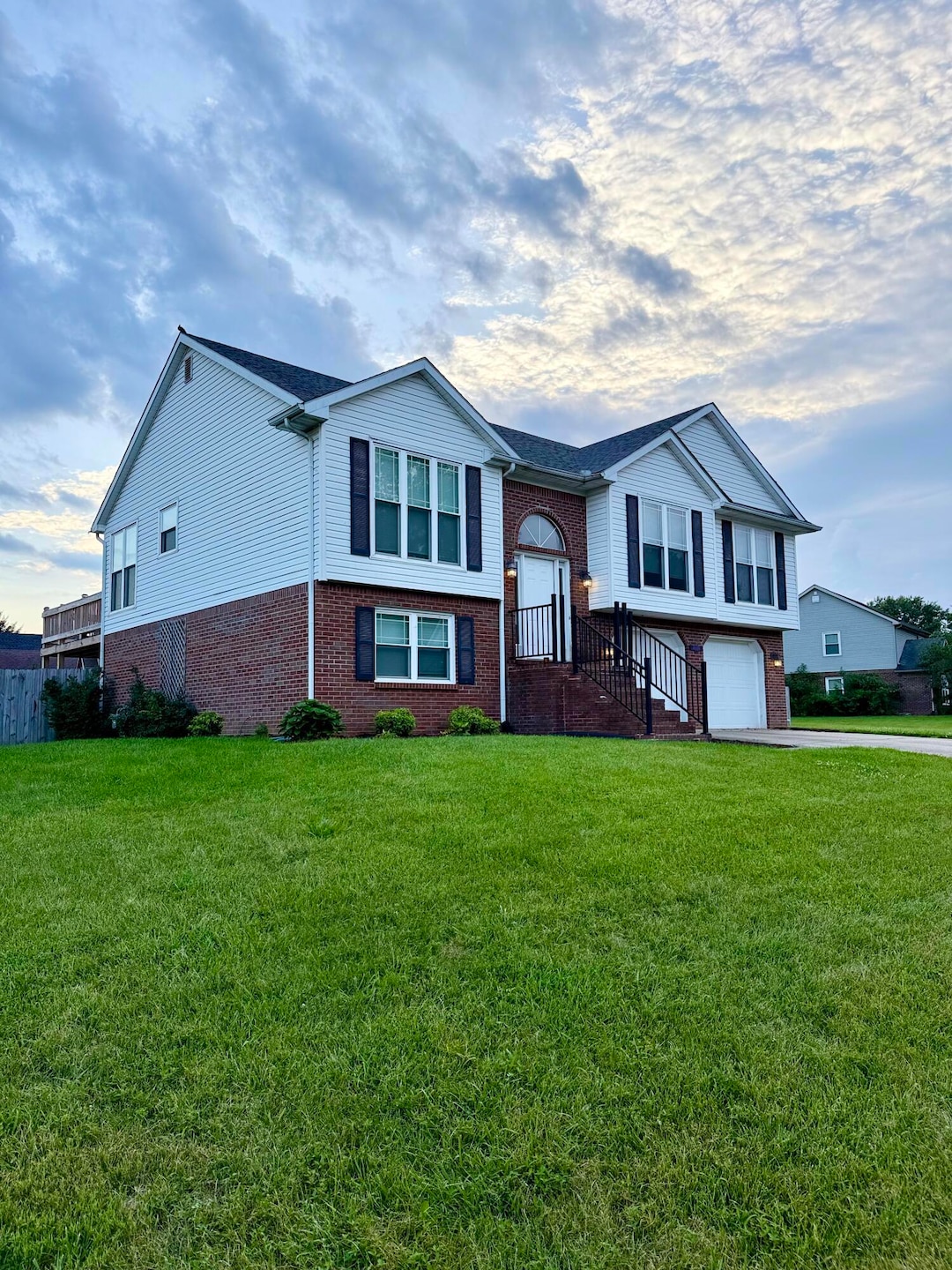
820 Isaac Shelby Cir E Frankfort, KY 40601
Estimated payment $2,229/month
Highlights
- In Ground Pool
- Wood Flooring
- Brick Veneer
- Deck
- Neighborhood Views
- Cooling Available
About This Home
Sitting on a corner lot is a lovely move in ready home featuring four bedrooms with three full baths. Fireplace in living room. Nice Deck that leads to an oasis backyard with lots of room for play and pool time. Pool has a child safety fence. New carpet and most rooms have been freshly painted. Bonus room in lower level. Move in ready.
As is, inspections welcomed.
Home Details
Home Type
- Single Family
Est. Annual Taxes
- $1,811
Year Built
- Built in 1993
Lot Details
- Privacy Fence
- Wood Fence
- Wire Fence
Parking
- 2 Car Garage
- Front Facing Garage
- Driveway
Home Design
- Split Level Home
- Brick Veneer
- Dimensional Roof
- Vinyl Siding
- Concrete Perimeter Foundation
Interior Spaces
- 2,127 Sq Ft Home
- Multi-Level Property
- Self Contained Fireplace Unit Or Insert
- Gas Log Fireplace
- Entrance Foyer
- Living Room
- Neighborhood Views
- Attic Access Panel
Kitchen
- Oven or Range
- Microwave
- Disposal
Flooring
- Wood
- Carpet
- Tile
- Vinyl
Bedrooms and Bathrooms
- 4 Bedrooms
- 3 Full Bathrooms
Outdoor Features
- In Ground Pool
- Deck
Schools
- Hearn Elementary School
- Elkhorn Middle School
- Franklin Co High School
Utilities
- Cooling Available
- Heating System Uses Natural Gas
- Heat Pump System
- Natural Gas Connected
- Electric Water Heater
Community Details
- Governors Place Subdivision
Listing and Financial Details
- Assessor Parcel Number 086-30-14-012-00
Map
Home Values in the Area
Average Home Value in this Area
Tax History
| Year | Tax Paid | Tax Assessment Tax Assessment Total Assessment is a certain percentage of the fair market value that is determined by local assessors to be the total taxable value of land and additions on the property. | Land | Improvement |
|---|---|---|---|---|
| 2024 | $1,811 | $150,000 | $0 | $0 |
| 2023 | $1,793 | $150,000 | $0 | $0 |
| 2022 | $1,776 | $150,000 | $0 | $0 |
| 2021 | $1,762 | $150,000 | $0 | $0 |
| 2020 | $1,778 | $150,000 | $30,000 | $120,000 |
| 2019 | $1,815 | $150,000 | $30,000 | $120,000 |
| 2018 | $1,750 | $145,000 | $30,000 | $115,000 |
| 2017 | -- | $145,000 | $30,000 | $115,000 |
| 2016 | $1,654 | $145,000 | $30,000 | $115,000 |
| 2015 | $1,447 | $145,000 | $30,000 | $115,000 |
| 2011 | $1,447 | $145,000 | $30,000 | $115,000 |
Property History
| Date | Event | Price | Change | Sq Ft Price |
|---|---|---|---|---|
| 08/23/2025 08/23/25 | Pending | -- | -- | -- |
| 08/04/2025 08/04/25 | Price Changed | $390,000 | -2.0% | $183 / Sq Ft |
| 07/21/2025 07/21/25 | For Sale | $398,000 | -- | $187 / Sq Ft |
Purchase History
| Date | Type | Sale Price | Title Company |
|---|---|---|---|
| Deed | -- | None Available | |
| Quit Claim Deed | $50,000 | None Available |
Mortgage History
| Date | Status | Loan Amount | Loan Type |
|---|---|---|---|
| Open | $105,000 | New Conventional | |
| Previous Owner | $130,000 | New Conventional |
About the Listing Agent

I’m proud to call Frankfort, Kentucky my lifelong home. Born and raised here, I graduated from Franklin County High School and have deep roots in the community. After earning several certifications in technology software from New Horizons in Lexington, I spent many years serving the public through Kentucky State Government, retiring in 2014 to pursue my passion for real estate full time.
I come from a large, loving family with seven siblings, and I’m a proud parent of a daughter and a son.
Effie's Other Listings
Source: ImagineMLS (Bluegrass REALTORS®)
MLS Number: 25015821
APN: 086-30-14-012.00
- 125 Metcalf Dr
- 123 Metcalf Dr
- 115 Metcalf Dr
- 111 Metcalf Dr
- 109 Metcalf Dr
- 113 Metcalf Dr
- 107 Metcalf Dr
- 103 Metcalf Dr
- 101 Metcalf Dr
- 115 Copperfield Way
- 128 Copperfield Way
- 118 Copperfield Way
- 404 S Scruggs
- 800 A S Scruggs
- 800 S Scruggs Ln
- 50 Spendthrift St
- 9 Timberlawn Ln
- 110 Saratoga Dr
- 30 Woodburn St
- 13 Whitebridge Ln






