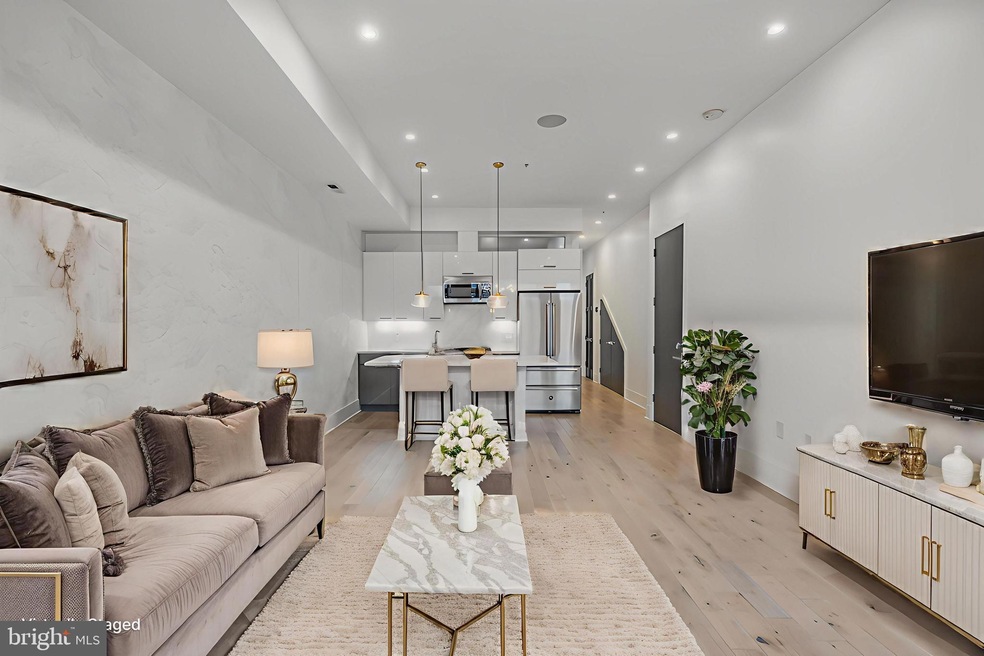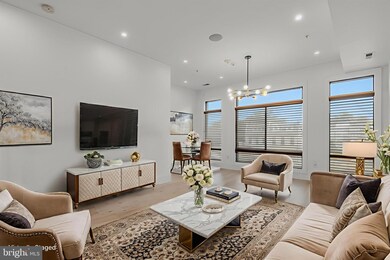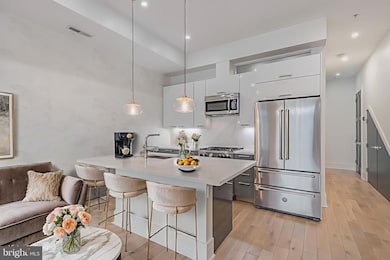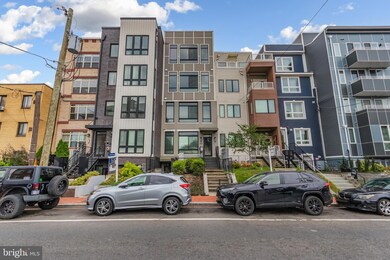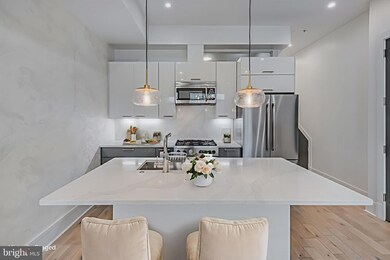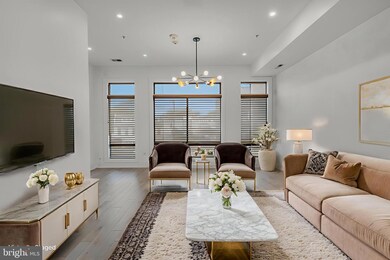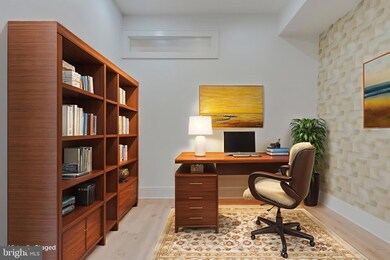820 Kennedy St NW Unit 4 Washington, DC 20011
Petworth NeighborhoodEstimated payment $3,836/month
About This Home
Introducing an exquisite 3-bedroom, 3-bath condo that epitomizes modern elegance
and sophisticated living. This stunning residence features luxurious 5-inch blond
hardwood flooring that flows seamlessly throughout the open-concept layout, creating a
warm and inviting atmosphere. The gourmet kitchen is a chef's dream, outfitted with
premium Bertazzoni Italian appliances that blend functionality with high-end design. Every detail has been meticulously curated, from the professionally installed stylish
wallpaper that adds a touch of artistry to the living spaces, to the Hunter Douglas
silhouette blinds that provide both privacy and light control, enhancing the condo's
contemporary aesthetic. The Craft Made soft-close cabinets offer ample storage while
maintaining a sleek and polished look. Nestled in an up-and-coming area, this condo is perfectly positioned for those who
appreciate urban convenience. Enjoy the vibrant local scene with an array of
restaurants and a charming coffee shop just moments away. With easy access to the
395 beltway and a short drive to downtown DC, this location combines the best of
suburban tranquility with city accessibility. This exceptional property is not just a home; it’s a lifestyle. Experience the perfect blend
of luxury, comfort, and convenience in this remarkable condo.
Listing Agent
(202) 247-5668 pennye.greenteam@gmail.com Long & Foster Real Estate, Inc. License #301403 Listed on: 09/29/2025

Co-Listing Agent
(571) 331-9745 nadia.aminov@gmail.com Long & Foster Real Estate, Inc. License #0225083579
Property Details
Home Type
- Condominium
Est. Annual Taxes
- $4,357
Year Built
- Built in 2019
HOA Fees
- $337 Monthly HOA Fees
Parking
- Off-Street Parking
Home Design
- Contemporary Architecture
- Entry on the 4th floor
- Brick Exterior Construction
Interior Spaces
- 1,286 Sq Ft Home
- Property has 1 Level
- Washer and Dryer Hookup
Bedrooms and Bathrooms
- 3 Main Level Bedrooms
- 3 Full Bathrooms
Accessible Home Design
- Accessible Elevator Installed
Utilities
- Forced Air Heating and Cooling System
- Electric Water Heater
Listing and Financial Details
- Tax Lot 2054
- Assessor Parcel Number 2994//2054
Community Details
Overview
- Association fees include insurance, reserve funds, water
- Low-Rise Condominium
- Petworth Community
- Petworth Subdivision
Pet Policy
- Pets allowed on a case-by-case basis
Map
Home Values in the Area
Average Home Value in this Area
Tax History
| Year | Tax Paid | Tax Assessment Tax Assessment Total Assessment is a certain percentage of the fair market value that is determined by local assessors to be the total taxable value of land and additions on the property. | Land | Improvement |
|---|---|---|---|---|
| 2025 | $4,450 | $629,070 | $188,720 | $440,350 |
| 2024 | $4,357 | $614,800 | $184,440 | $430,360 |
| 2023 | $4,390 | $615,220 | $184,570 | $430,650 |
| 2022 | $4,258 | $593,450 | $178,030 | $415,420 |
| 2021 | $4,164 | $579,500 | $173,850 | $405,650 |
| 2020 | $4,282 | $579,500 | $173,850 | $405,650 |
Property History
| Date | Event | Price | List to Sale | Price per Sq Ft | Prior Sale |
|---|---|---|---|---|---|
| 11/06/2025 11/06/25 | Price Changed | $595,000 | -0.8% | $463 / Sq Ft | |
| 09/29/2025 09/29/25 | For Sale | $599,999 | 0.0% | $467 / Sq Ft | |
| 08/24/2019 08/24/19 | For Sale | $599,900 | -1.7% | $429 / Sq Ft | |
| 08/01/2019 08/01/19 | Sold | $610,000 | -- | $436 / Sq Ft | View Prior Sale |
| 07/01/2019 07/01/19 | Pending | -- | -- | -- |
Source: Bright MLS
MLS Number: DCDC2224848
APN: 2994-2054
- 5405 9th St NW Unit 107
- 5407 9th St NW Unit 310
- 5407 9th St NW Unit 8
- 818 Kennedy St NW Unit 9
- 816 Kennedy St NW Unit 3
- 839 Kennedy St NW Unit 105
- 911 Kennedy St NW Unit 1
- 5506 8th St NW
- 923 Kennedy St NW
- 921 Kennedy St NW
- 908 Longfellow St NW
- 927 Ingraham St NW
- 717 Jefferson St NW
- 738 Longfellow St NW Unit 311
- 5551 Illinois Ave NW Unit 202
- 939 Longfellow St NW Unit 205
- 1214 Kennedy St NW
- 706 Longfellow St NW
- 810 Madison St NW
- 5317 7th St NW
- 5405 9th St NW Unit 106
- 809 Jefferson St NW
- 805 Jefferson St NW
- 5415 Illinois Ave NW
- 930 Kennedy St NW
- 5508 7th St NW
- 5413 Georgia Ave NW
- 939 Longfellow St NW Unit 305
- 611 Kennedy St NW Unit 202
- 702 Ingraham St NW
- 729 Madison St NW
- 610 Longfellow St NW Unit 404
- 531 Kennedy St NW Unit 4
- 610 Jefferson St NW Unit 201
- 610 Jefferson St NW Unit 101
- 610 Jefferson St NW Unit 102
- 525 Kennedy St NW Unit 1
- 5230 Georgia Ave NW Unit 402
- 506 Longfellow St NW
- 5230 Georgia Ave NW Unit 403
