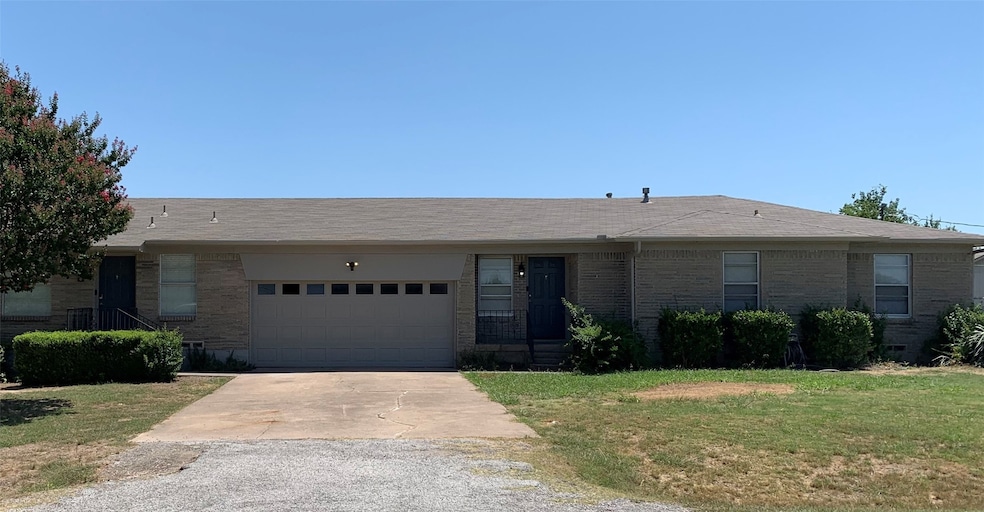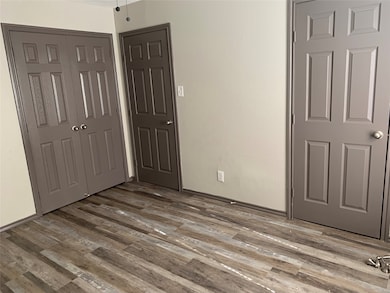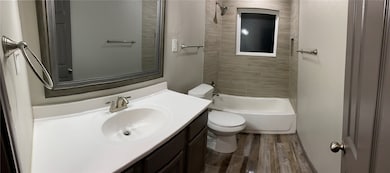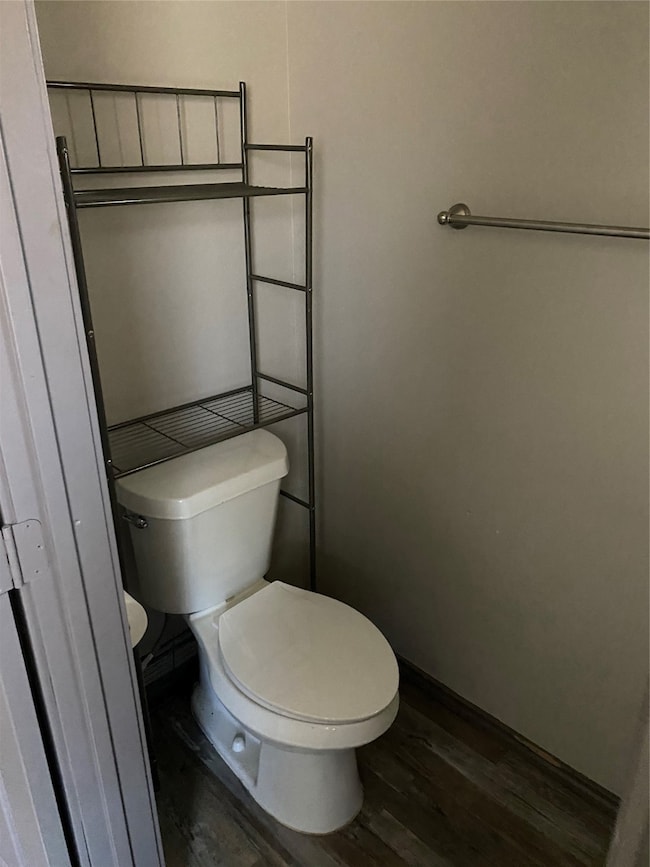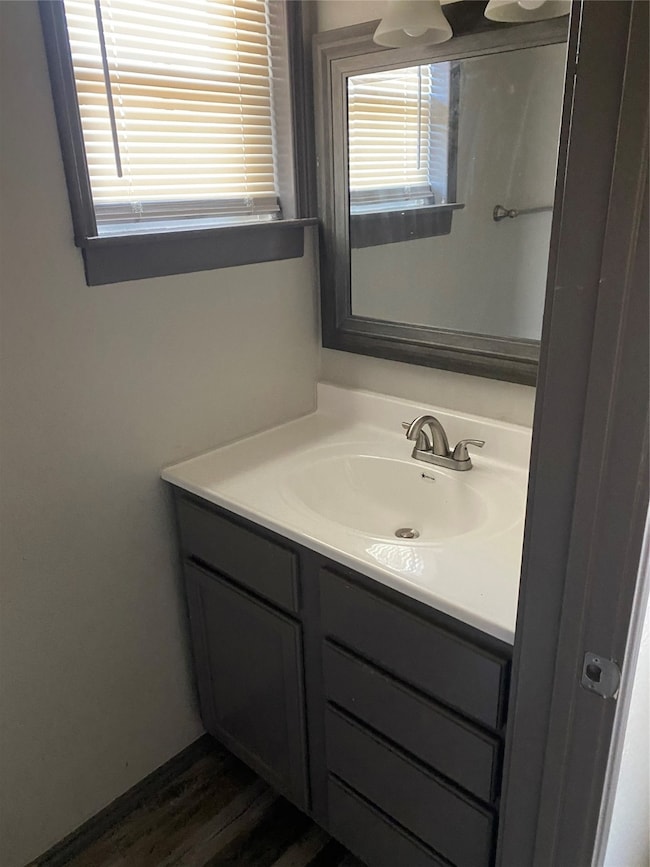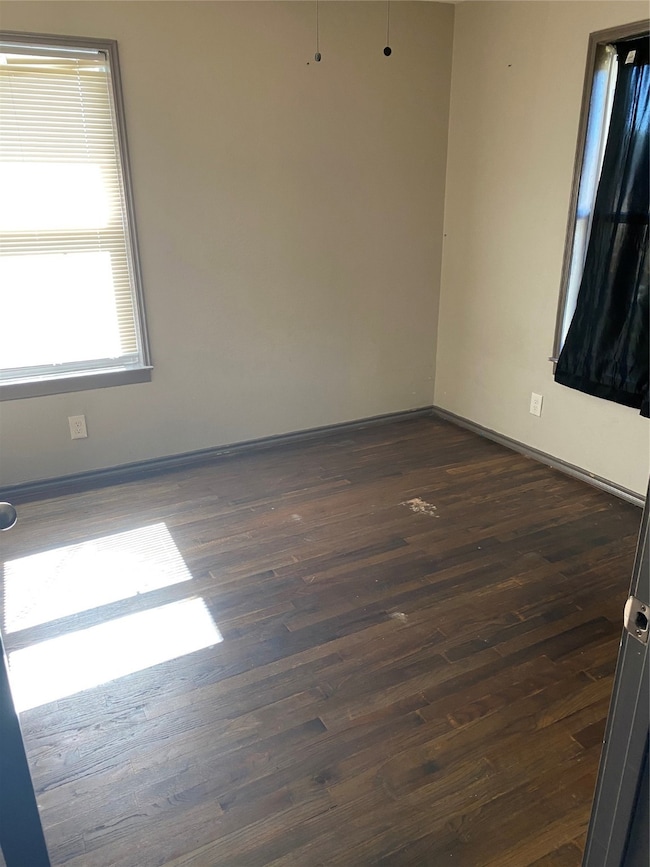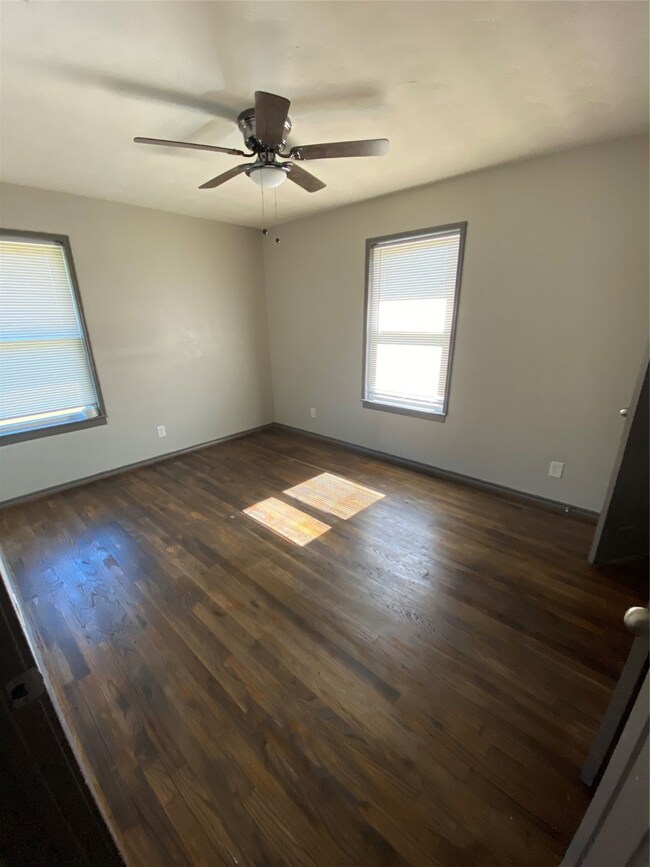820 Keysville Ave Unit B Desoto, TX 75115
Highlights
- 0.47 Acre Lot
- Wood Flooring
- Front Porch
- Deck
- Lawn
- Patio
About This Home
ALL BILLS PAID in this 3 bedroom half duplex, with 1 full hall bathroom and 1 half bathroom in the primary bedroom. The unit includes stove, refrigerator, dishwasher and microwave. Rent rate includes electric, gas, water, sewer, and trash. Spectrum internet is included and basic cable can be viewed on Smart TV or with compatible streaming stick. Full size washer and dryer in garage is shared between the two duplex units. Garage not available for parking but has some room for storage. Owner resides in Unit A. Year lease preferred but may be rented month-to-month for 6 months minimum at an additional 10% per month.
Listing Agent
LA Realty Service Brokerage Phone: 817-723-0462 License #0532510 Listed on: 09/03/2025
Townhouse Details
Home Type
- Townhome
Year Built
- Built in 1962
Lot Details
- Chain Link Fence
- Lawn
- Back Yard
Home Design
- Duplex
- Pillar, Post or Pier Foundation
- Asphalt Roof
Interior Spaces
- 1,049 Sq Ft Home
- 1-Story Property
- Window Treatments
- Security Lights
Kitchen
- Electric Range
- Microwave
- Ice Maker
- Dishwasher
- Disposal
Flooring
- Wood
- Luxury Vinyl Plank Tile
Bedrooms and Bathrooms
- 3 Bedrooms
Laundry
- Laundry in Garage
- Dryer
- Washer
Parking
- Driveway
- On-Street Parking
- Open Parking
Outdoor Features
- Deck
- Patio
- Rain Gutters
- Front Porch
Schools
- Young Elementary School
- Desoto High School
Utilities
- Central Heating and Cooling System
- Heating System Uses Natural Gas
- Gas Water Heater
- High Speed Internet
- Cable TV Available
Listing and Financial Details
- Residential Lease
- Property Available on 9/4/25
- Tenant pays for grounds care, insurance, security
- Legal Lot and Block 10B / 2
- Assessor Parcel Number 20095500020100200
Community Details
Pet Policy
- Pet Size Limit
- Pet Deposit $350
- 1 Pet Allowed
- Dogs Allowed
- Breed Restrictions
Security
- Carbon Monoxide Detectors
- Fire and Smoke Detector
Additional Features
- Shamrock Gardens Add Subdivision
- Laundry Facilities
Map
Property History
| Date | Event | Price | List to Sale | Price per Sq Ft |
|---|---|---|---|---|
| 12/07/2025 12/07/25 | For Rent | $1,700 | 0.0% | -- |
| 09/19/2025 09/19/25 | Under Contract | -- | -- | -- |
| 09/03/2025 09/03/25 | For Rent | $1,700 | +13.7% | -- |
| 05/19/2021 05/19/21 | Rented | $1,495 | 0.0% | -- |
| 05/12/2021 05/12/21 | Under Contract | -- | -- | -- |
| 05/10/2021 05/10/21 | For Rent | $1,495 | -- | -- |
Source: North Texas Real Estate Information Systems (NTREIS)
MLS Number: 21050302
APN: 20095500020100200
- 1124 W Pleasant Run Rd
- 1016 Frost Hollow Dr
- 1121 Reedsport Place
- 1000 Silver Creek Dr
- 1501 Wyndmere Dr
- 917 Wood Hollow Way
- 920 Joe Boy Ct
- 1700 Carriage Creek Dr
- 1102 Lexington Cir
- 417 Silver Creek Dr
- 1109 Ashford Dr
- 1608 Lakeview Dr
- 1013 Canyon Ridge Dr
- 1119 Shallow Bend Dr
- 1725 Sagewood Dr
- 549 Bayberry Ln
- 1026 Beaverbrook Ln
- 626 Saddlebrook
- 1120 Canyon Ridge Dr
- 1936 Comanche Dr
- 632 Peggs St
- 1614 Tenderfoot Ln
- 1217 Wexford Ln
- 1125 Ashford Dr
- 613 Hidden Brooke Dr
- 1425 Gatlinburg Cir
- 105 N Laurel Springs Dr
- 1600 Weatherstone Dr
- 1029 Twin Falls Dr
- 607 N Duncanville Rd
- 1082 Suffolk Ln
- 520 Glacier St
- 120 S Westmoreland Rd
- 1340 Grand Teton Dr
- 1029 Ray Andra Dr
- 505 Spicewood Dr
- 1240 E Pleasant Run Rd
- 816 Red Bud Dr
- 1112 Ginger Trail
- 545 Sharp Dr
