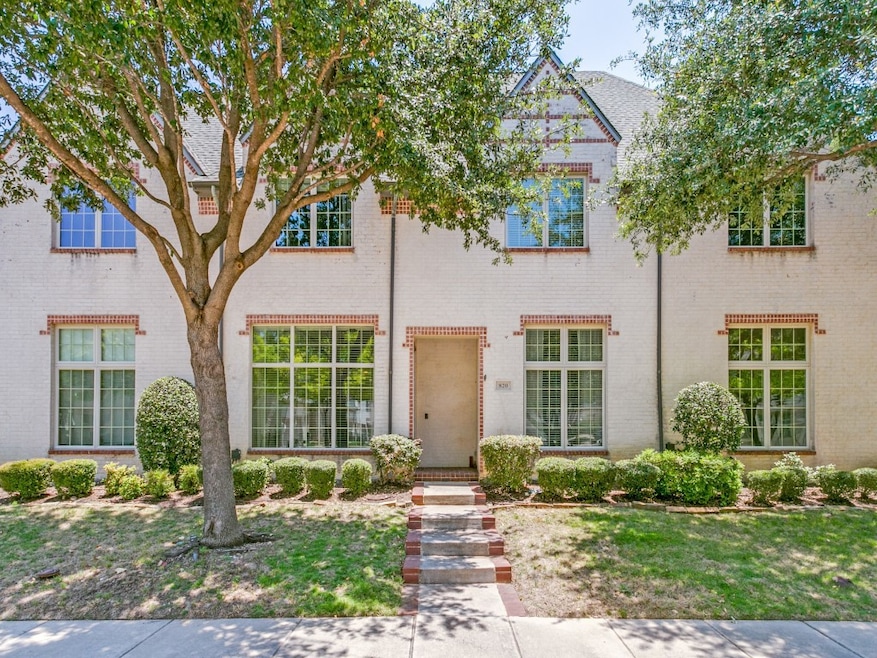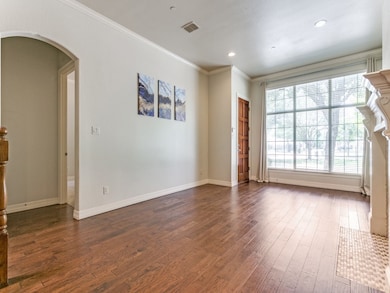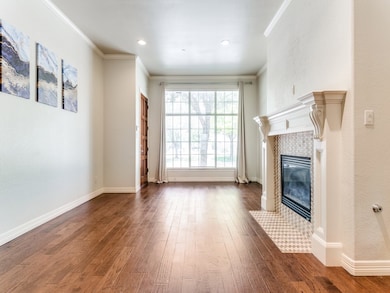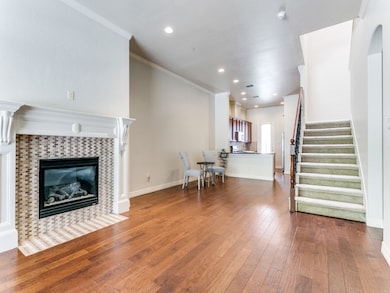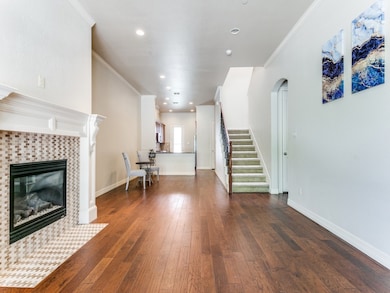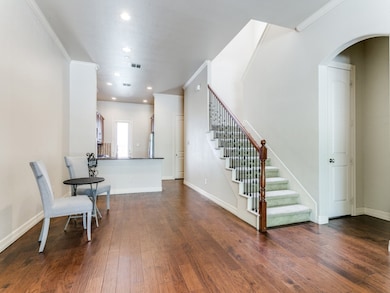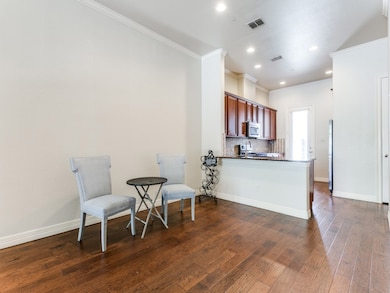820 Lake Vista Place Coppell, TX 75019
Vista Ridge NeighborhoodEstimated payment $3,832/month
Highlights
- Fitness Center
- Open Floorplan
- Traditional Architecture
- Lewisville High School Rated A-
- Clubhouse
- Wood Flooring
About This Home
This luxury 3 bedroom 2.5 bath 2-story townhome built by Hawkins-Welwood in the Villas at Lake Vista is ready for new owners! Spacious open concept with high-end finishes featuring hardwood floors and gas log fireplace. Kitchen offers an abundance of granite surfaces, stainless steel appliances and breakfast bar. The primary bedroom en-suite bath features a jetted tub, separate shower, huge walk in closet and dual sinks. Large second living area (which could be a game room or a study) and two secondary bedrooms are upstairs with a jack and jill bath. There is a 7x6 bonus room off one of the bedrooms that could be used as an office or study area.This home also features a private back patio. A perfect spot for enjoying your morning coffee or creating a cozy outdoor retreat. Community amenities include a pool, spa, clubhouse, BBQ pavilion with fireplace & fully equipped fitness center! Lewisville ISD schools. Villas at Lake Vista is located in a prime location in the middle of shopping, restaurants, 12 minutes to the DFW airport, quick access to I-35, Sam Rayburn 121, GBT 160! Live the lock and leave lifestyle in this beautiful, low maintenance property. This townhouse is perfect for the first time homebuyer, busy professional or someone downsizing.
Listing Agent
Keller Williams Realty DPR Brokerage Phone: 214-597-4421 License #0523406 Listed on: 05/17/2025

Townhouse Details
Home Type
- Townhome
Est. Annual Taxes
- $8,533
Year Built
- Built in 2009
Lot Details
- 3,006 Sq Ft Lot
- Wrought Iron Fence
- Landscaped
- Sprinkler System
- Private Yard
- Back Yard
HOA Fees
- $537 Monthly HOA Fees
Parking
- 2 Car Attached Garage
- Alley Access
- Rear-Facing Garage
Home Design
- Traditional Architecture
- Brick Exterior Construction
- Slab Foundation
Interior Spaces
- 2,390 Sq Ft Home
- 2-Story Property
- Open Floorplan
- Ceiling Fan
- Skylights
- Decorative Lighting
- Gas Log Fireplace
- Family Room with Fireplace
- Home Security System
Kitchen
- Built-In Gas Range
- Microwave
- Dishwasher
- Granite Countertops
- Disposal
Flooring
- Wood
- Carpet
- Tile
Bedrooms and Bathrooms
- 3 Bedrooms
- Walk-In Closet
- Double Vanity
Laundry
- Laundry in Hall
- Washer and Electric Dryer Hookup
Outdoor Features
- Rain Gutters
Schools
- Rockbrook Elementary School
- Lewisville High School
Utilities
- Forced Air Zoned Heating and Cooling System
- Underground Utilities
- Gas Water Heater
Listing and Financial Details
- Legal Lot and Block 9 / C
- Assessor Parcel Number R289372
Community Details
Overview
- Association fees include all facilities, management, ground maintenance, maintenance structure
- Real Manage Association
- Villas At Lake Vista Ph 1 Subdivision
Amenities
- Clubhouse
- Community Mailbox
Recreation
- Fitness Center
- Community Pool
Map
Home Values in the Area
Average Home Value in this Area
Tax History
| Year | Tax Paid | Tax Assessment Tax Assessment Total Assessment is a certain percentage of the fair market value that is determined by local assessors to be the total taxable value of land and additions on the property. | Land | Improvement |
|---|---|---|---|---|
| 2025 | $9,442 | $511,009 | $80,250 | $430,759 |
| 2024 | $8,533 | $483,622 | $80,250 | $403,372 |
| 2023 | $9,070 | $458,000 | $77,429 | $380,571 |
| 2022 | $9,472 | $442,000 | $80,250 | $361,750 |
| 2021 | $9,059 | $388,082 | $80,250 | $307,832 |
| 2020 | $8,733 | $375,000 | $80,250 | $294,750 |
| 2019 | $8,823 | $370,000 | $80,250 | $289,750 |
| 2018 | $8,147 | $366,188 | $80,250 | $285,938 |
| 2017 | $8,598 | $353,550 | $80,250 | $273,300 |
| 2016 | $7,795 | $320,536 | $80,250 | $240,286 |
| 2015 | $5,609 | $290,000 | $80,250 | $209,750 |
| 2014 | $5,609 | $290,000 | $80,250 | $209,750 |
| 2013 | -- | $244,307 | $64,200 | $180,107 |
Property History
| Date | Event | Price | Change | Sq Ft Price |
|---|---|---|---|---|
| 08/26/2025 08/26/25 | Price Changed | $485,000 | -1.0% | $203 / Sq Ft |
| 08/19/2025 08/19/25 | Price Changed | $489,950 | -1.6% | $205 / Sq Ft |
| 06/23/2025 06/23/25 | Price Changed | $498,000 | -2.7% | $208 / Sq Ft |
| 06/03/2025 06/03/25 | For Sale | $512,000 | 0.0% | $214 / Sq Ft |
| 02/17/2023 02/17/23 | Rented | $2,900 | 0.0% | -- |
| 02/06/2023 02/06/23 | Under Contract | -- | -- | -- |
| 02/02/2023 02/02/23 | For Rent | $2,900 | 0.0% | -- |
| 01/31/2023 01/31/23 | Off Market | $2,900 | -- | -- |
| 12/05/2022 12/05/22 | Price Changed | $2,900 | -6.5% | $1 / Sq Ft |
| 11/10/2022 11/10/22 | For Rent | $3,100 | +29.2% | -- |
| 01/22/2020 01/22/20 | Rented | $2,400 | -4.0% | -- |
| 12/27/2019 12/27/19 | For Rent | $2,500 | 0.0% | -- |
| 11/26/2018 11/26/18 | Rented | $2,500 | 0.0% | -- |
| 11/26/2018 11/26/18 | For Rent | $2,500 | -- | -- |
Purchase History
| Date | Type | Sale Price | Title Company |
|---|---|---|---|
| Warranty Deed | -- | Capital Title | |
| Warranty Deed | -- | None Available | |
| Warranty Deed | -- | Chicago Title |
Source: North Texas Real Estate Information Systems (NTREIS)
MLS Number: 20924869
APN: R289372
- 829 Milton Way
- 625 Waterview Dr
- 709 Castle Creek Dr
- 2739 Levee Ln
- 673 Vista Oaks Rd
- 665 Trail Side Dr
- 617 Claremont Ct
- 560 Raintree Cir
- 2665 Sherwood Dr
- 332 Raintree Dr
- 572 Hampshire Dr
- 551 Hampshire Dr
- TBD Texas 121 Bypass
- 421 Phillips Dr
- 904 Brentwood Dr
- 642 Duncan Dr
- 421 Vista Noche Dr
- 2666 Chambers Dr
- 748 Ashford Dr
- 2640 Jacobson Dr
- 744 Snowshill Trail
- 818 Milton Way
- 2734 Vista Park Ln
- 2723 Vista Park Ln
- 2701 Macarthur Blvd
- 501 Highland Dr
- 525 Waterview Dr
- 556 Waterloo Dr
- 650 E Vista Ridge Mall Dr
- 2669 Sherwood Dr
- 555 Waterloo Dr
- 576 Hampshire Dr
- 553 Raintree Cir
- 638 Hood Dr
- 712 Cresthaven Rd
- 625 E Vista Ridge Mall Dr
- 452 Hunt Dr
- 351 State Highway 121 Bypass
- 350 E Vista Ridge Mall Dr
- 2748 Club Ridge Dr
