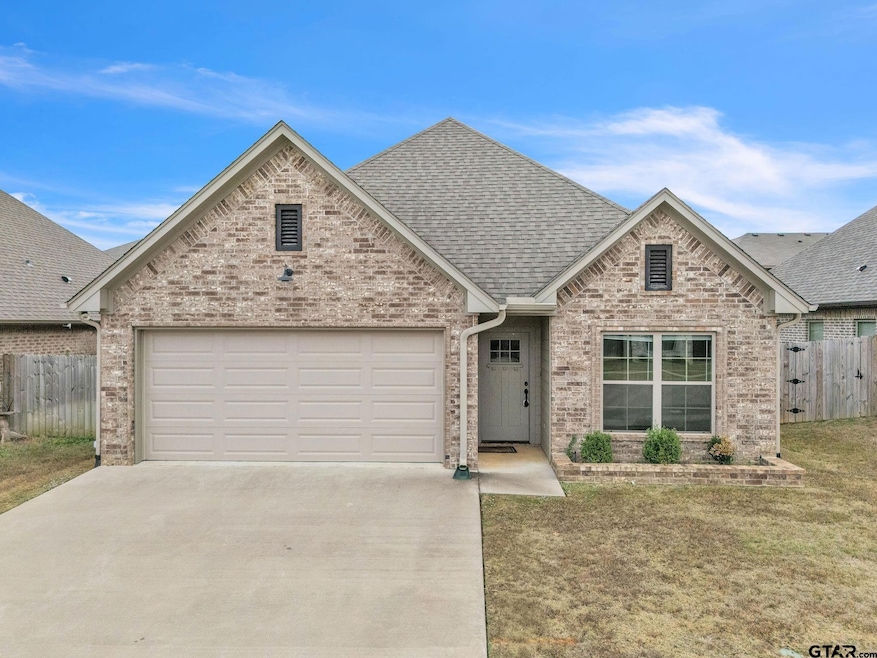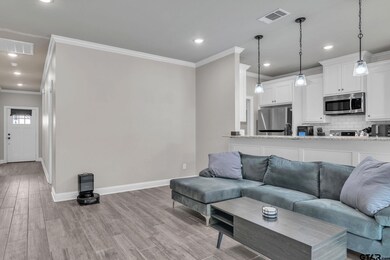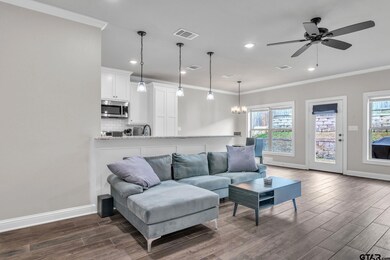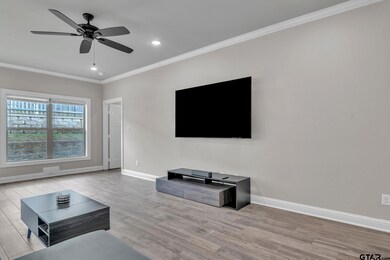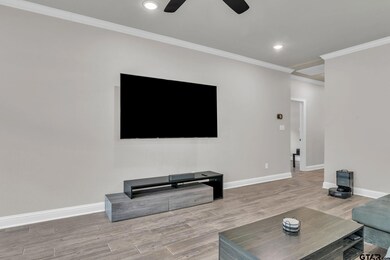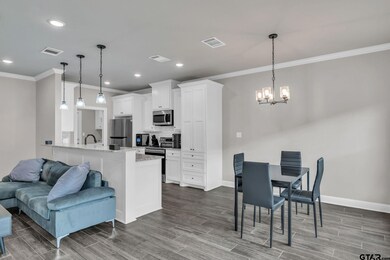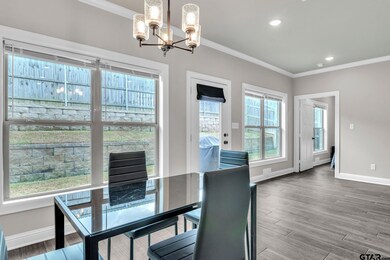820 Lindsey Ln Whitehouse, TX 75791
Estimated payment $1,859/month
Highlights
- Traditional Architecture
- No HOA
- Double Vanity
- H.L. Higgins Elementary School Rated A-
- Double Pane Windows
- Walk-In Closet
About This Home
This charming 1,341 sq ft, 3-bedroom, 2-bathroom home is ready to welcome you! The open-concept layout is flooded with natural light, thanks to the abundance of windows throughout. The kitchen is a chef's dream, featuring crisp white cabinetry, stunning granite countertops, and a stylish tile backsplash. It comes fully equipped with a range/oven, dishwasher, and microwave. Both bathrooms are beautifully updated with granite countertops, and the primary suite offers a double vanity and a spacious walk-in closet. Each of the generously sized bedrooms also includes a walk-in closet. Vinyl plank flooring runs throughout, adding both style and durability. Don't miss out on this incredible opportunity—schedule your private tour today!
Home Details
Home Type
- Single Family
Est. Annual Taxes
- $4,569
Year Built
- Built in 2020
Lot Details
- Wood Fence
- Sprinkler System
Home Design
- Traditional Architecture
- Brick Exterior Construction
- Slab Foundation
- Composition Roof
Interior Spaces
- 1,341 Sq Ft Home
- 1-Story Property
- Ceiling Fan
- Double Pane Windows
- Living Room
- Combination Kitchen and Dining Room
- Utility Room
- Vinyl Plank Flooring
Kitchen
- Breakfast Bar
- Electric Oven or Range
- Microwave
- Dishwasher
Bedrooms and Bathrooms
- 3 Bedrooms
- Split Bedroom Floorplan
- Walk-In Closet
- 2 Full Bathrooms
- Tile Bathroom Countertop
- Double Vanity
- Bathtub with Shower
- Linen Closet In Bathroom
Home Security
- Security Lights
- Fire and Smoke Detector
Parking
- 2 Car Garage
- Front Facing Garage
- Garage Door Opener
Outdoor Features
- Patio
- Rain Gutters
Schools
- Whitehouse - Higgins Elementary School
- Whitehouse Middle School
- Whitehouse High School
Utilities
- Central Air
- Heating Available
- Programmable Thermostat
- Electric Water Heater
- Internet Available
- Cable TV Available
Community Details
- No Home Owners Association
- Legacy Estates U 2 Subdivision
Map
Home Values in the Area
Average Home Value in this Area
Tax History
| Year | Tax Paid | Tax Assessment Tax Assessment Total Assessment is a certain percentage of the fair market value that is determined by local assessors to be the total taxable value of land and additions on the property. | Land | Improvement |
|---|---|---|---|---|
| 2025 | $4,569 | $255,411 | $21,065 | $234,346 |
| 2024 | $4,569 | $273,727 | $36,939 | $236,788 |
| 2023 | $4,960 | $248,972 | $36,939 | $212,033 |
| 2022 | $5,479 | $242,914 | $36,939 | $205,975 |
| 2021 | $2,927 | $121,829 | $18,469 | $103,360 |
| 2020 | $296 | $12,000 | $12,000 | $0 |
| 2019 | $52 | $2,046 | $2,046 | $0 |
Property History
| Date | Event | Price | List to Sale | Price per Sq Ft |
|---|---|---|---|---|
| 11/19/2025 11/19/25 | For Sale | $279,900 | -- | $209 / Sq Ft |
Purchase History
| Date | Type | Sale Price | Title Company |
|---|---|---|---|
| Vendors Lien | -- | None Available |
Mortgage History
| Date | Status | Loan Amount | Loan Type |
|---|---|---|---|
| Open | $209,000 | New Conventional |
Source: Greater Tyler Association of REALTORS®
MLS Number: 25016881
APN: 1-46435-0000-02-020000
- 111 Bluebird Ln
- TBD Memory Ln
- 203 Green Lane Trail
- 1002 E Main St
- 1108 Park Meadows Dr
- 309 Green Lane Trail
- 1112 Park Meadows Dr
- 107 N Rainbow Dr
- 203 Merri Ln
- 1106 Park Meadows Dr
- 108 N Rainbow Dr
- 112 Lakeview St
- 110 Hillcreek Dr
- 203 N Rainbow Dr
- 1307 E Main St
- 304 Lakeview St
- 803 Sunny Meadows
- 214 Rosebrook Cir
- 805 Jack Brown
- 807 Jack Brown
- 707 Kelli
- 114 S Rainbow Dr
- 1104 Pk Mdws Dr
- 1104 Park Meadows Dr
- 214 Rosebrook Cir
- 401 Rosebrook Cir
- 818 Texas 110
- 813 Keble Ln
- 108 Lakeway Dr
- 1709 Waterway Cove
- 101 Maji
- 103 Wendy Dr
- 19130 Rocky Ln
- 1750 Centennial Pkwy
- 14245 Fm 2964
- 1656 Legacy Dr
- 1652 Legacy Dr
- 1621 Legacy Dr
- 8856 Pleasant Hill Cir
- 1395 Old Creek Dr
