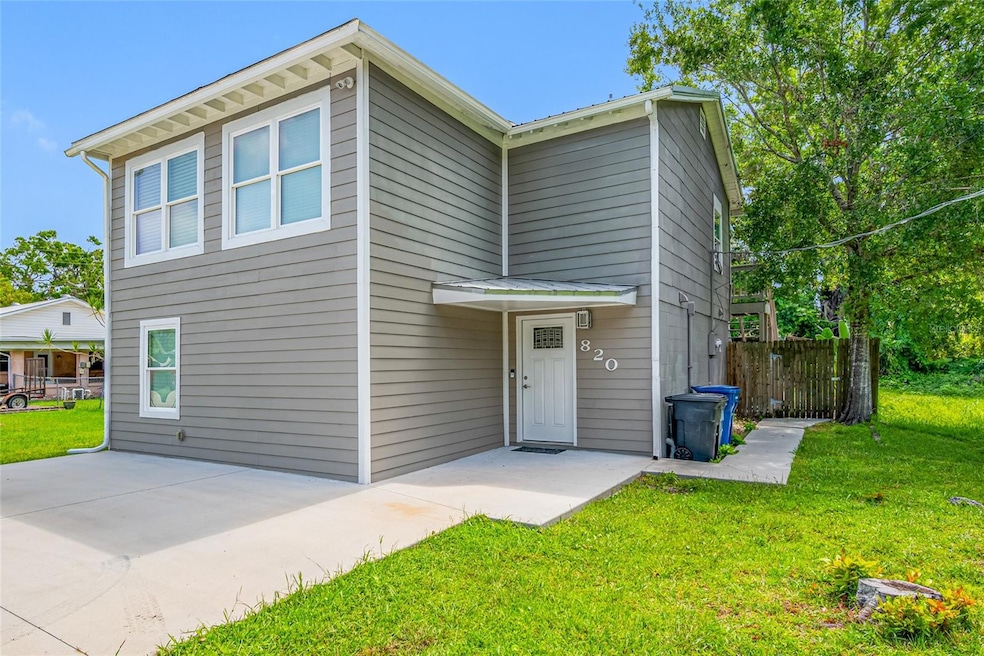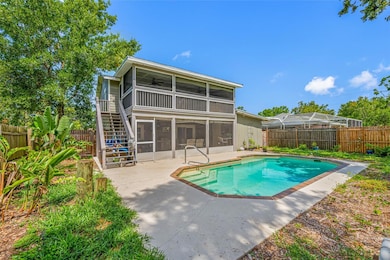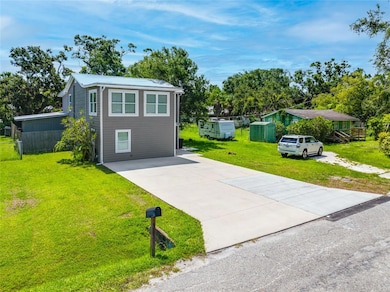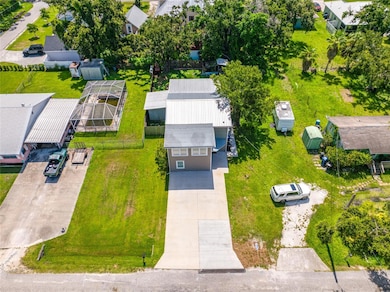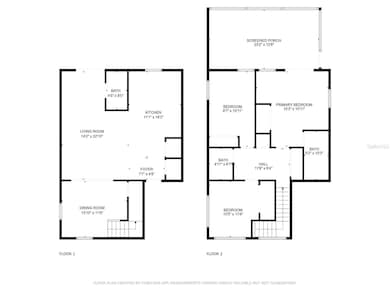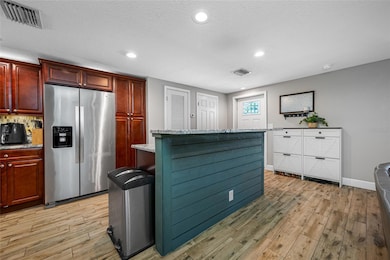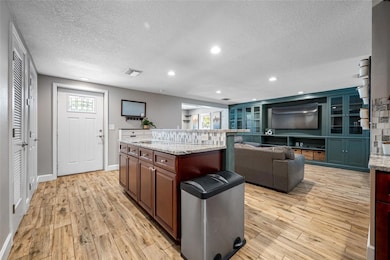
820 Manatee Ave Ellenton, FL 34222
Estimated payment $2,170/month
Highlights
- Private Pool
- No HOA
- Built-In Features
- Stone Countertops
- Family Room Off Kitchen
- Dry Bar
About This Home
Under contract-accepting backup offers. RECENT PRICE REDUCTION...Welcome to 820 Manatee Avenue, a charming two-story pool home nestled in the heart of Ellenton.
You'll love all the newer updates to this two-level pool home. Open kitchen /living space floor plan on the lower level with full wall of new built ins. A screened lanai and access to the in-ground pool out back. You can access the second level either inside or outside where you'll find a large master bedroom with sliders to the screened porch and extra living space. The tankless water heater serves the entire house and the laundry area on the second level. 2 guest bedrooms and a second bath allow for family and friends to visit and relax in comfort. Your Living / Dining area on the first floor is in view from the kitchen and decoratively separated by the granite covered eat at island. Enjoy relaxing by the pool in privacy in your fenced yard. This is a quiet neighborhood with no CDD or HOA. Large storage shed is accessible from the screened lanai and savor the peace of mind with a long lasting durable metal roof. Beyond its stylish interiors and peaceful neighborhood, this property offers an enviable location just minutes from I-75, everyday essentials and local attractions. Enjoy the convenience of top-tier retail therapy at Ellenton Premium Outlets, with over 130 brand-name stores, and quick access to grocery stops like Detweilers or Publix and Walmart. Savor the coastal charm of dining favorites such as Anna Maria Oyster Bar and Shake Station or take in riverside meals, Outdoor enthusiasts will love weekend escapes to Gamble Plantation Historic State Park or kayaking excursions along the scenic Manatee River. Golfers will find Buffalo Creek Golf Course just a short drive away—ideal for sunny morning tee-offs.
Families will appreciate proximity to well-rated schools including James Tillman Elementary Magnet School and Palmetto High, all within a few miles. Priced to sell...Make your appoint today!
Listing Agent
MARCUS & COMPANY REALTY Brokerage Phone: 941-932-8550 License #3505199 Listed on: 07/16/2025

Home Details
Home Type
- Single Family
Est. Annual Taxes
- $3,016
Year Built
- Built in 1962
Lot Details
- 6,098 Sq Ft Lot
- West Facing Home
- Property is zoned RSF6
Home Design
- Bi-Level Home
- Slab Foundation
- Metal Roof
- Vinyl Siding
Interior Spaces
- 1,568 Sq Ft Home
- Built-In Features
- Dry Bar
- Family Room Off Kitchen
- Combination Dining and Living Room
- Laminate Flooring
Kitchen
- Range
- Microwave
- Dishwasher
- Stone Countertops
Bedrooms and Bathrooms
- 3 Bedrooms
- Primary Bedroom Upstairs
Laundry
- Laundry on upper level
- Dryer
- Washer
Pool
- Private Pool
- Pool Deck
Outdoor Features
- Outdoor Storage
Utilities
- Central Heating and Cooling System
- Tankless Water Heater
Community Details
- No Home Owners Association
- Edwards & Courtenays Resub Community
- Edwards & Courtenays Resubdivided Subdivision
Listing and Financial Details
- Visit Down Payment Resource Website
- Legal Lot and Block 3 / A
- Assessor Parcel Number 929800001
Map
Home Values in the Area
Average Home Value in this Area
Tax History
| Year | Tax Paid | Tax Assessment Tax Assessment Total Assessment is a certain percentage of the fair market value that is determined by local assessors to be the total taxable value of land and additions on the property. | Land | Improvement |
|---|---|---|---|---|
| 2025 | $2,923 | $197,293 | -- | -- |
| 2024 | $2,923 | $238,388 | $51,000 | $187,388 |
| 2023 | $2,923 | $234,510 | $51,000 | $183,510 |
| 2022 | $2,675 | $211,210 | $50,000 | $161,210 |
| 2021 | $2,071 | $137,582 | $30,000 | $107,582 |
| 2020 | $2,002 | $127,521 | $30,000 | $97,521 |
| 2019 | $1,869 | $118,787 | $20,000 | $98,787 |
| 2018 | $1,681 | $101,243 | $11,000 | $90,243 |
| 2017 | $1,432 | $101,693 | $0 | $0 |
| 2016 | $1,217 | $74,491 | $0 | $0 |
| 2015 | $1,269 | $65,003 | $0 | $0 |
| 2014 | $1,269 | $74,879 | $0 | $0 |
| 2013 | $1,198 | $69,332 | $7,450 | $61,882 |
Property History
| Date | Event | Price | Change | Sq Ft Price |
|---|---|---|---|---|
| 08/15/2025 08/15/25 | Pending | -- | -- | -- |
| 08/03/2025 08/03/25 | Price Changed | $355,000 | -4.1% | $226 / Sq Ft |
| 07/16/2025 07/16/25 | For Sale | $370,000 | -- | $236 / Sq Ft |
Purchase History
| Date | Type | Sale Price | Title Company |
|---|---|---|---|
| Warranty Deed | $123,000 | Attorney | |
| Interfamily Deed Transfer | -- | None Available | |
| Special Warranty Deed | $62,000 | Attorney | |
| Quit Claim Deed | -- | Attorney | |
| Trustee Deed | -- | Attorney | |
| Trustee Deed | -- | Attorney | |
| Warranty Deed | $170,000 | Signature Title Company | |
| Warranty Deed | $96,000 | -- |
Mortgage History
| Date | Status | Loan Amount | Loan Type |
|---|---|---|---|
| Open | $150,000 | New Conventional | |
| Closed | $150,257 | FHA | |
| Previous Owner | $136,000 | Fannie Mae Freddie Mac | |
| Previous Owner | $101,000 | New Conventional | |
| Previous Owner | $97,500 | New Conventional | |
| Closed | $34,000 | No Value Available |
Similar Homes in the area
Source: Stellar MLS
MLS Number: A4658327
APN: 9298-0000-1
- 473 Royal Plum Way
- 4901 Us Hwy 301n Unit 19
- 4901 Us Hwy 301 N #17 Unit 17
- 4901 Us Hwy 301n #20 Unit 20
- 6755 U S 301
- 515 Leffingwell Ave Unit 109
- 524 Palm Ave
- 6505 Us Hwy 301n Unit D26
- 505 Sally Lee Dr
- 3405 13th St E
- 336 Highland Shores Dr
- 355 Shore Dr
- 804 Poinsettia Ave
- 4103 12th Street Ct E
- 336 S Orchid Dr
- 811 Camellia Ave
- 1307 41st Ave E
- 1212 41st Avenue Dr E
- 358 Highland Shores Dr
- 1224 41st Avenue Dr E
