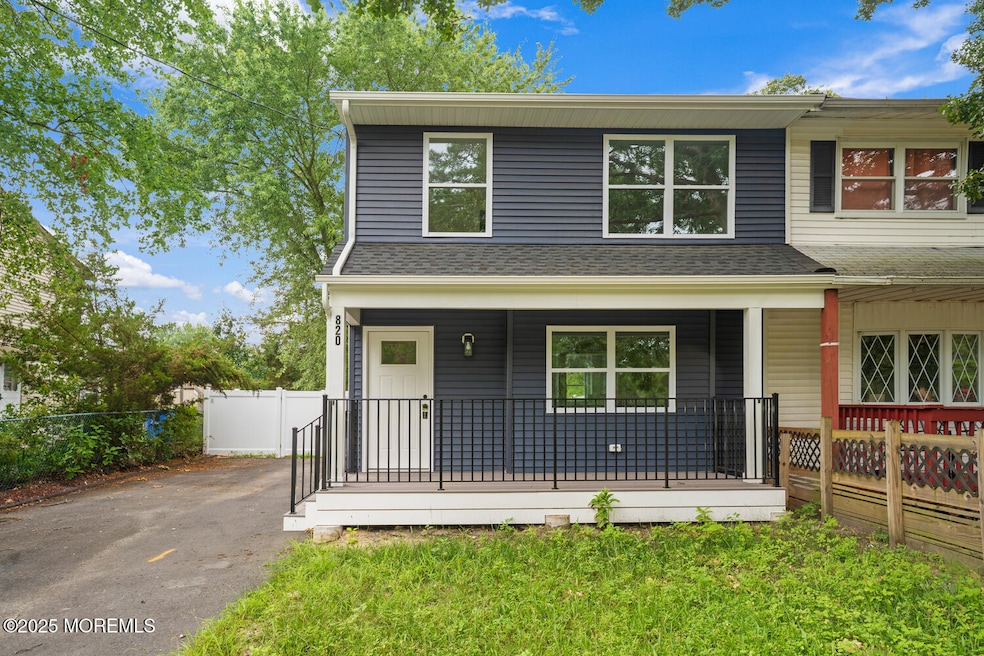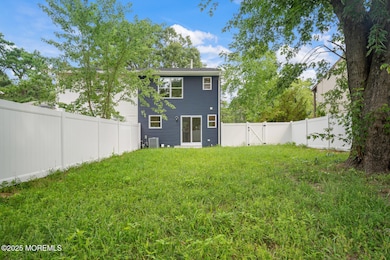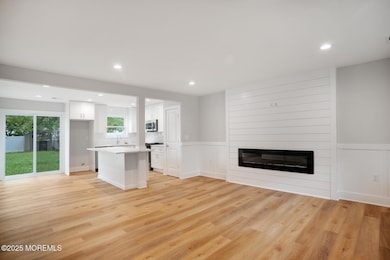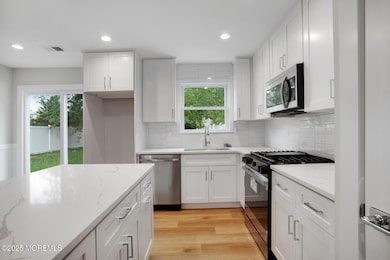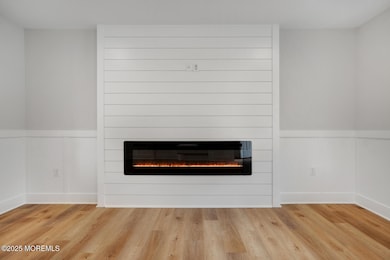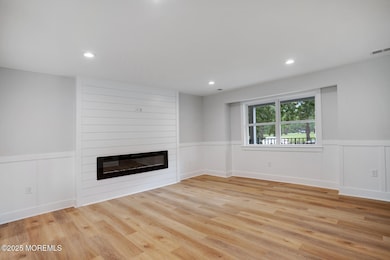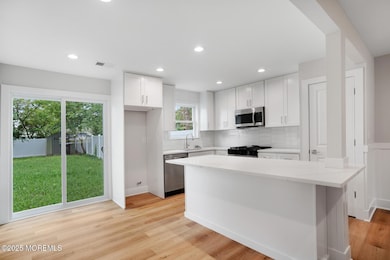820 Maple St Lakehurst, NJ 08733
Estimated payment $2,459/month
Highlights
- Contemporary Architecture
- Covered Patio or Porch
- Built-In Features
- No HOA
- Farmhouse Sink
- Crown Molding
About This Home
This COMPLETLY Renovated gorgeous home features numerous upgrades, including 3 bedrooms, 1.5 tiled bathrooms, quartz countertops, an open floor plan, custom light fixtures, a contemporary fireplace with heat and a flickering flame, set amid crushed glass illuminated by multi-colored lights, as well as luxury plank flooring, chair railings with board & batten throughout the home, recessed lighting, a basement, a tankless water heater, a huge paved driveway, exterior lighting, and deluxe vinyl siding. The gourmet kitchen features 42-inch high cabinets with soft-closing hardware, upgraded designer quartz surfaces, an oversized waterfall eating counter with a built-in microwave, an oversized apron sink, a five-burner gas cooking stove, and a dishwasher. The property is situated across a treed park and measures 37.5 x 125 feet, is fenced, and very quiet. The spacious exterior living space is perfect for a pool and a paved patio.
Home Details
Home Type
- Single Family
Est. Annual Taxes
- $4,496
Lot Details
- Lot Dimensions are 37.5x 125
- Fenced
- Landscaped with Trees
Home Design
- Contemporary Architecture
- Slab Foundation
- Asphalt Rolled Roof
- Vinyl Siding
Interior Spaces
- 1,511 Sq Ft Home
- 3-Story Property
- Built-In Features
- Crown Molding
- Recessed Lighting
- Electric Fireplace
- Laminate Flooring
- Walkup Attic
- Unfinished Basement
Kitchen
- Breakfast Bar
- Self-Cleaning Oven
- Gas Cooktop
- Stove
- Microwave
- Dishwasher
- Kitchen Island
- Farmhouse Sink
Bedrooms and Bathrooms
- 3 Bedrooms
Parking
- Driveway
- On-Street Parking
Eco-Friendly Details
- Energy-Efficient Appliances
Outdoor Features
- Covered Patio or Porch
- Exterior Lighting
- Shed
- Storage Shed
Schools
- Manchester Twp Middle School
- Manchester Twnshp High School
Utilities
- Forced Air Zoned Heating and Cooling System
- Tankless Water Heater
- Natural Gas Water Heater
Community Details
- No Home Owners Association
Listing and Financial Details
- Assessor Parcel Number 1400007000000011
Map
Home Values in the Area
Average Home Value in this Area
Tax History
| Year | Tax Paid | Tax Assessment Tax Assessment Total Assessment is a certain percentage of the fair market value that is determined by local assessors to be the total taxable value of land and additions on the property. | Land | Improvement |
|---|---|---|---|---|
| 2025 | $4,496 | $130,000 | $58,200 | $71,800 |
| 2024 | $4,362 | $205,000 | $58,200 | $146,800 |
| 2023 | $4,450 | $205,000 | $58,200 | $146,800 |
| 2022 | $4,450 | $136,800 | $55,200 | $81,600 |
| 2021 | $4,423 | $136,800 | $55,200 | $81,600 |
| 2020 | $4,354 | $136,800 | $55,200 | $81,600 |
| 2019 | $4,286 | $136,800 | $55,200 | $81,600 |
| 2018 | $4,260 | $136,800 | $55,200 | $81,600 |
| 2017 | $4,196 | $136,800 | $55,200 | $81,600 |
| 2016 | $4,172 | $136,800 | $55,200 | $81,600 |
| 2015 | $4,119 | $136,800 | $55,200 | $81,600 |
| 2014 | $3,966 | $136,800 | $55,200 | $81,600 |
Property History
| Date | Event | Price | List to Sale | Price per Sq Ft | Prior Sale |
|---|---|---|---|---|---|
| 11/14/2025 11/14/25 | Price Changed | $395,500 | -2.3% | $338 / Sq Ft | |
| 11/14/2025 11/14/25 | Price Changed | $405,000 | +2.4% | $346 / Sq Ft | |
| 11/14/2025 11/14/25 | For Sale | $395,500 | +2.6% | $338 / Sq Ft | |
| 08/22/2025 08/22/25 | Pending | -- | -- | -- | |
| 08/07/2025 08/07/25 | For Sale | $385,500 | +196.5% | $329 / Sq Ft | |
| 06/11/2024 06/11/24 | Sold | $130,000 | +18.2% | $86 / Sq Ft | View Prior Sale |
| 05/20/2024 05/20/24 | Pending | -- | -- | -- | |
| 05/13/2024 05/13/24 | For Sale | $110,000 | -- | $73 / Sq Ft |
Purchase History
| Date | Type | Sale Price | Title Company |
|---|---|---|---|
| Deed | $130,000 | Counsellors Title | |
| Deed | $130,000 | Counsellors Title | |
| Deed | $150,000 | -- | |
| Deed | $60,000 | -- |
Mortgage History
| Date | Status | Loan Amount | Loan Type |
|---|---|---|---|
| Previous Owner | $148,650 | No Value Available | |
| Previous Owner | $55,000 | FHA |
Source: MOREMLS (Monmouth Ocean Regional REALTORS®)
MLS Number: 22523730
APN: 14-00007-0000-00011
- 505 Union Ave
- 100 Pine St Unit 3
- 110 Union Ave Unit C
- 2501 Route 37
- 2218 Benchley Ct
- 13 Red Hill Rd
- 9 Buckingham Dr N
- 2035 Highway 37
- 17D Cambridge Cir Unit 351D
- 1700 New Jersey 37 Unit 102-06
- 1700 New Jersey 37 Unit 104-10
- 1700 New Jersey 37 Unit 109-04
- 1700 New Jersey 37 Unit 105-03
- 1700 New Jersey 37 Unit 106-03
- 1700 New Jersey 37 Unit 124-13
- 1700 New Jersey 37 Unit 115-02
- 4D Bristol St Unit 51
- 1112 Larchmont St
- 6 Bayberry Ln
- 10 Pine Valley Dr
