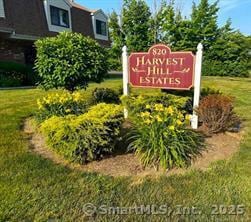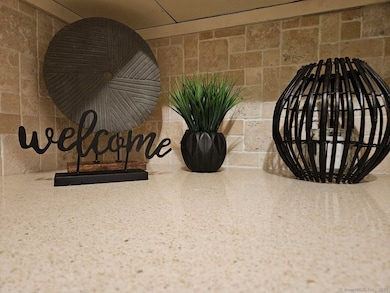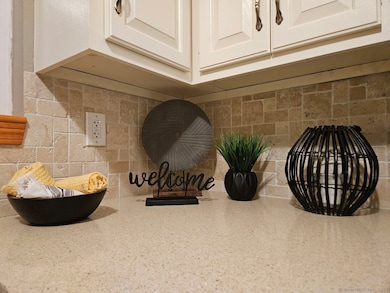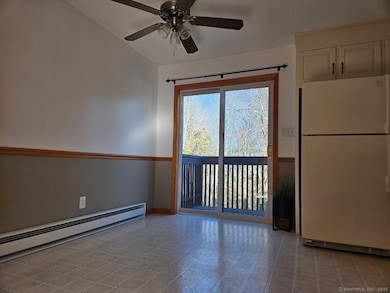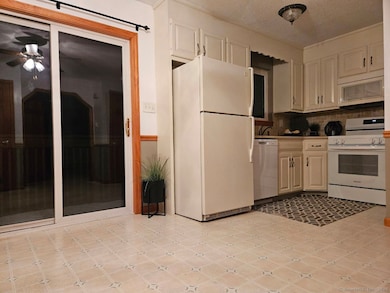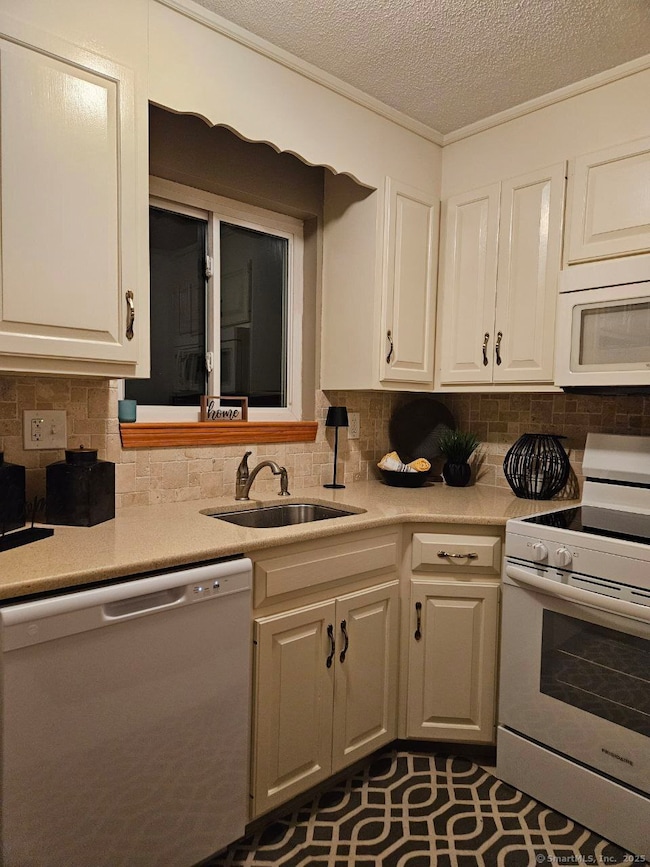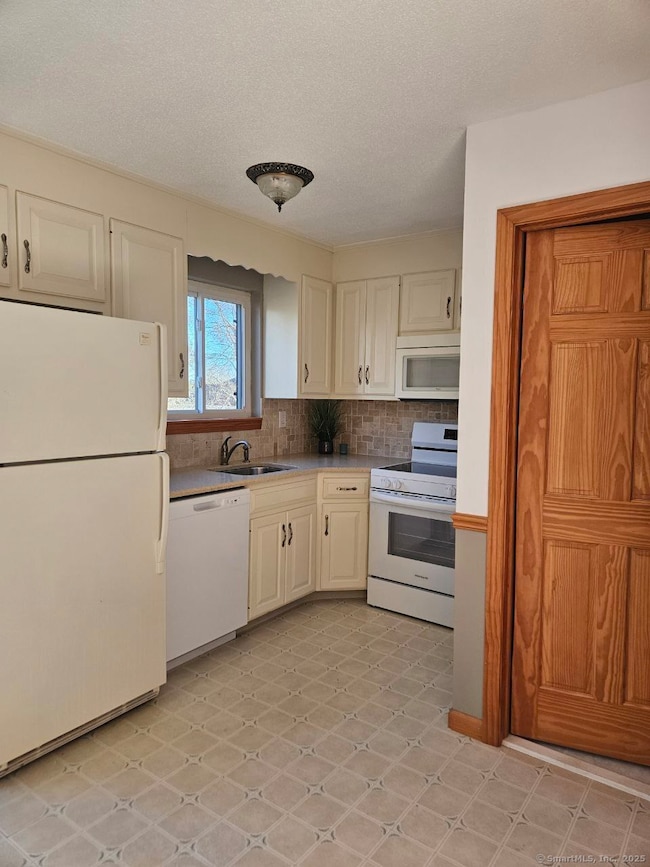820 Matthews St Unit 29 Bristol, CT 06010
North Bristol NeighborhoodEstimated payment $1,683/month
Highlights
- Attic
- Ceiling Fan
- Concrete Flooring
- Property is near shops
- Baseboard Heating
- Level Lot
About This Home
This exceptional two-bedroom condo is ready for you to move in and make it your own. With freshly painted neutral walls, it's designed to beautifully complement your decor. The cozy living room seamlessly connects to an eat-in kitchen, featuring stylish updated cabinets and solid surface countertops that are perfect for whipping up your favorite recipes. Large sliding doors flood the space with natural light and lead to an outdoor balcony-a fantastic spot for enjoying a cocktail or witnessing breathtaking sunsets. Head upstairs to find a spacious primary bedroom equipped with two generous closets, offering ample space for your entire wardrobe and ensuring everything is perfectly organized. Plus, you'll appreciate the convenience of a brand-new washer and dryer right in the unit, saving you valuable time and eliminating the need for trips to the laundromat. Located near a health club, golf courses, schools, and shopping, this condo offers the ideal lifestyle you've been looking for. Don't wait-this opportunity won't last long! Make it your home sweet home today!
Listing Agent
Country Manor Realty Brokerage Phone: (860) 874-9818 License #RES.0806830 Listed on: 10/27/2025
Townhouse Details
Home Type
- Townhome
Est. Annual Taxes
- $3,097
Year Built
- Built in 1983
HOA Fees
- $300 Monthly HOA Fees
Parking
- 1 Car Garage
Home Design
- Frame Construction
- Vinyl Siding
Interior Spaces
- 972 Sq Ft Home
- Ceiling Fan
- Concrete Flooring
- Attic or Crawl Hatchway Insulated
- Laundry on lower level
Kitchen
- Oven or Range
- Microwave
- Dishwasher
Bedrooms and Bathrooms
- 2 Bedrooms
Basement
- Heated Basement
- Walk-Out Basement
- Partial Basement
- Garage Access
- Basement Storage
Location
- Property is near shops
- Property is near a golf course
Schools
- West Bristol Elementary School
- Chippens Hill Middle School
- Bristol Central High School
Utilities
- Baseboard Heating
Listing and Financial Details
- Assessor Parcel Number 483641
Community Details
Overview
- Association fees include grounds maintenance, trash pickup, snow removal, water, sewer, property management, insurance, taxes
- 44 Units
- Property managed by Audet Property Management
Pet Policy
- Pets Allowed with Restrictions
Map
Home Values in the Area
Average Home Value in this Area
Tax History
| Year | Tax Paid | Tax Assessment Tax Assessment Total Assessment is a certain percentage of the fair market value that is determined by local assessors to be the total taxable value of land and additions on the property. | Land | Improvement |
|---|---|---|---|---|
| 2025 | $3,097 | $91,770 | $0 | $91,770 |
| 2024 | $2,923 | $91,770 | $0 | $91,770 |
| 2023 | $2,785 | $91,770 | $0 | $91,770 |
| 2022 | $2,486 | $64,820 | $0 | $64,820 |
| 2021 | $2,486 | $64,820 | $0 | $64,820 |
| 2020 | $2,486 | $64,820 | $0 | $64,820 |
| 2019 | $2,466 | $64,820 | $0 | $64,820 |
| 2018 | $2,391 | $64,820 | $0 | $64,820 |
| 2017 | $2,507 | $69,580 | $0 | $69,580 |
| 2016 | $2,507 | $69,580 | $0 | $69,580 |
| 2015 | $2,408 | $69,580 | $0 | $69,580 |
| 2014 | $2,408 | $69,580 | $0 | $69,580 |
Property History
| Date | Event | Price | List to Sale | Price per Sq Ft | Prior Sale |
|---|---|---|---|---|---|
| 10/27/2025 10/27/25 | For Sale | $212,900 | 0.0% | $219 / Sq Ft | |
| 03/24/2025 03/24/25 | Rented | $2,000 | 0.0% | -- | |
| 03/23/2025 03/23/25 | Under Contract | -- | -- | -- | |
| 03/01/2025 03/01/25 | For Rent | $2,000 | 0.0% | -- | |
| 02/24/2025 02/24/25 | Sold | $200,000 | -2.4% | $206 / Sq Ft | View Prior Sale |
| 02/02/2025 02/02/25 | Pending | -- | -- | -- | |
| 01/25/2025 01/25/25 | For Sale | $204,900 | +88.8% | $211 / Sq Ft | |
| 07/25/2018 07/25/18 | Sold | $108,500 | -1.4% | $112 / Sq Ft | View Prior Sale |
| 06/13/2018 06/13/18 | Pending | -- | -- | -- | |
| 05/18/2018 05/18/18 | For Sale | $110,000 | -- | $113 / Sq Ft |
Purchase History
| Date | Type | Sale Price | Title Company |
|---|---|---|---|
| Warranty Deed | $200,000 | None Available | |
| Warranty Deed | $200,000 | None Available | |
| Warranty Deed | $108,500 | -- | |
| Warranty Deed | $108,500 | -- | |
| Warranty Deed | $46,000 | -- | |
| Warranty Deed | $46,000 | -- | |
| Warranty Deed | $68,000 | -- | |
| Warranty Deed | $68,000 | -- |
Mortgage History
| Date | Status | Loan Amount | Loan Type |
|---|---|---|---|
| Previous Owner | $86,800 | Purchase Money Mortgage | |
| Previous Owner | $26,500 | No Value Available |
Source: SmartMLS
MLS Number: 24135705
APN: BRIS-000066-000000-000260-000005-29
- 565 Clark Ave Unit 17
- 565 Clark Ave Unit 18
- 565 Clark Ave Unit 70
- 441 Clark Ave Unit 2
- 441 Clark Ave Unit 5
- 26 Martin Rd
- 6 Ridgecrest Ln
- 62 Gino Dr
- 65 Gino Dr
- 66 Gino Dr
- 19 Main St
- 21 Sandra Ave
- 120 Barlow St
- Lots 16, 18 and 22 E Hill St
- 321 Matthews St
- 14 Church St
- 17 Hoye St
- 2 Sandra Ave
- 78 Kearney St
- 35 James P Casey Rd
- 8 Burnham St Unit 3B
- 8 Burnham St Unit 2-A
- 11 Burnham St Unit 8
- 42 Beach Ave Unit 3
- 12 Wood Ct
- 5 Franklin St Unit 2nd Fl.
- 5 Franklin St Unit 3 Fl apartment
- 405 West St Unit First Floor Rear
- 19 High St Unit 1st FL
- 24 James St
- 444-445 West St
- 436 West St Unit 1st FL
- 454 West St
- 52 Jacobs St
- 491 West St Unit 491 West st
- 10 Benedict St
- 3 North St
- 79 N Pond St
- 7 Willoughby St
- 58 Beech St Unit 2nd Floor
