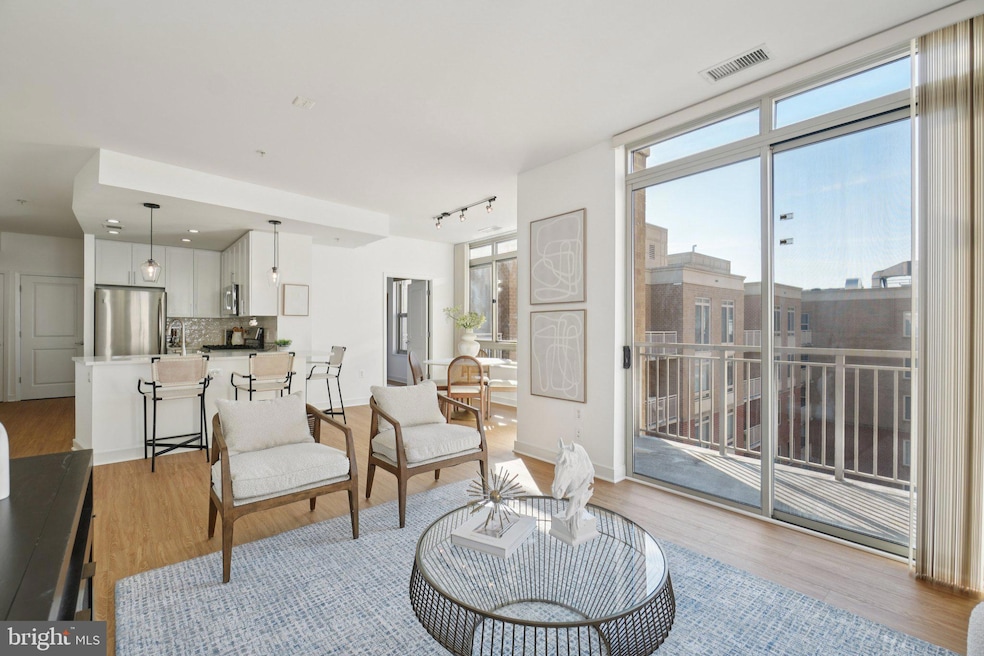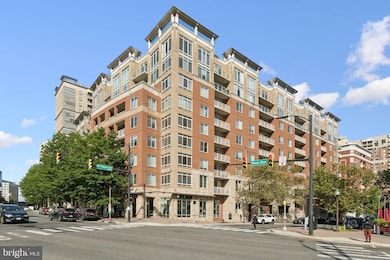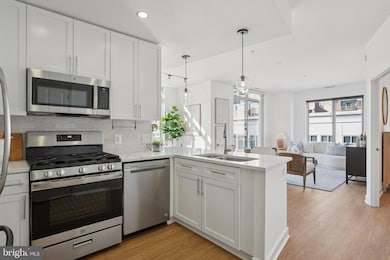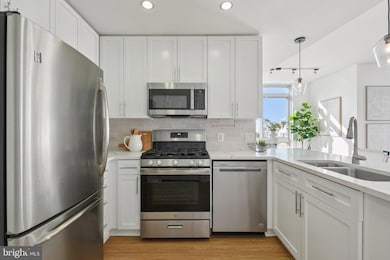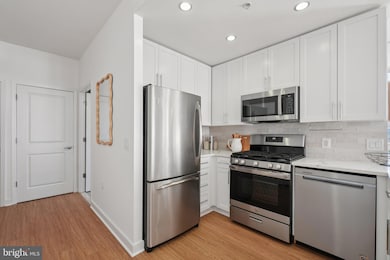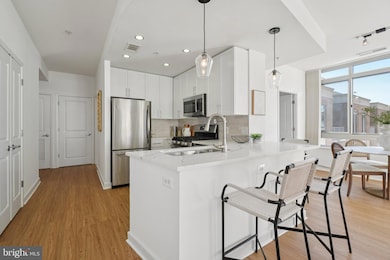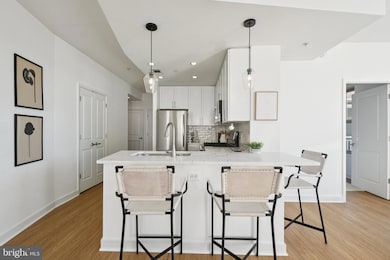
The Hawthorn Condominium 820 N Pollard St Unit 914 Floor 9 Arlington, VA 22203
Ballston NeighborhoodEstimated payment $5,281/month
Highlights
- Fitness Center
- Penthouse
- Meeting Room
- Ashlawn Elementary School Rated A
- Contemporary Architecture
- 3-minute walk to Mosaic Park
About This Home
Check out the 3D Walk-Thru Tour! This sundrenched top-floor, corner penthouse at The Hawthorn, a pet-friendly, boutique condominium in the heart of Ballston, showcases brand-new luxury finishes and 1,128 sq ft of modern living space. Freshly painted throughout, this quiet and private 2-bedroom, 2-bath residence features newly laid 7" wide hardwood floors throughout, a sleek and updated kitchen with new quartz countertops and glazed subway tile backsplash, upgraded stainless-steel appliances, new pendant lights, and eat-in dining area. An open floorplan includes an expansive living room with access to a private balcony overlooking the quiet courtyard, spacious primary bedroom with floor to ceiling windows, large walk-in closet and ensuite bath, a second bedroom also with ensuite bath, and in-unit washer and dryer. #914 is complete with 1 garage parking space. The Hawthorn offers boutique-style living with professional on-site management, a fitness center, business lounge, and landscaped courtyard—all within three blocks of Ballston and Virginia Square Metro Stations (Orange and Silver Lines) and two blocks from Ballston Quarter’s dining, retail, and entertainment. Conveniently located with quick access to 66, Rte. 50, Clarendon, Tysons Corner, Downtown DC, Dulles Airport, and Reagan National Airport. Dogs and cats allowed (2 pets max). Upgrades/age of systems: Fully painted (Sep 2025), 7" Wide LVP Floors (Sep 2025), kitchen counters + backsplash (Sep 2025), GE Gas Range (May 2024), GE Microwave (Aug 2023), Whirlpool Dishwasher (Jan 2021), Carrier HVAC System with UV Light Anti-Germicidal Protection (May 2017), window treatments/blinds (Feb 2023).
Listing Agent
(703) 915-1827 askrincosky@ttrsir.com TTR Sotheby's International Realty License #SP98369868 Listed on: 10/03/2025

Property Details
Home Type
- Condominium
Est. Annual Taxes
- $7,427
Year Built
- Built in 2006
HOA Fees
- $710 Monthly HOA Fees
Parking
- Assigned parking located at #G209
Home Design
- Penthouse
- Contemporary Architecture
- Entry on the 9th floor
- Brick Exterior Construction
Interior Spaces
- 1,128 Sq Ft Home
- Property has 1 Level
- Washer and Dryer Hookup
Bedrooms and Bathrooms
- 2 Main Level Bedrooms
- 2 Full Bathrooms
Accessible Home Design
- Accessible Elevator Installed
- Ramp on the main level
Schools
- Arlington Science Focus Elementary School
- Swanson Middle School
- Washington-Liberty High School
Utilities
- Forced Air Heating and Cooling System
- Electric Water Heater
Listing and Financial Details
- Assessor Parcel Number 14-043-291
Community Details
Overview
- Association fees include common area maintenance, gas, trash, water, insurance, management, sewer, snow removal
- High-Rise Condominium
- Hawthorn Condominium Condos
- Hawthorn Subdivision
- Property Manager
Amenities
- Common Area
- Meeting Room
Recreation
Pet Policy
- Limit on the number of pets
- Pet Size Limit
- Dogs and Cats Allowed
Map
About The Hawthorn Condominium
Home Values in the Area
Average Home Value in this Area
Tax History
| Year | Tax Paid | Tax Assessment Tax Assessment Total Assessment is a certain percentage of the fair market value that is determined by local assessors to be the total taxable value of land and additions on the property. | Land | Improvement |
|---|---|---|---|---|
| 2025 | $7,427 | $719,000 | $98,100 | $620,900 |
| 2024 | $6,870 | $665,100 | $98,100 | $567,000 |
| 2023 | $6,851 | $665,100 | $98,100 | $567,000 |
| 2022 | $6,741 | $654,500 | $98,100 | $556,400 |
| 2021 | $6,909 | $670,800 | $56,400 | $614,400 |
| 2020 | $6,437 | $627,400 | $56,400 | $571,000 |
| 2019 | $6,437 | $627,400 | $56,400 | $571,000 |
| 2018 | $6,312 | $627,400 | $56,400 | $571,000 |
| 2017 | $5,819 | $578,400 | $56,400 | $522,000 |
| 2016 | $5,940 | $599,400 | $56,400 | $543,000 |
| 2015 | $5,721 | $574,400 | $56,400 | $518,000 |
| 2014 | $5,099 | $511,900 | $56,400 | $455,500 |
Property History
| Date | Event | Price | List to Sale | Price per Sq Ft | Prior Sale |
|---|---|---|---|---|---|
| 10/03/2025 10/03/25 | For Sale | $749,900 | 0.0% | $665 / Sq Ft | |
| 11/01/2023 11/01/23 | Rented | $3,500 | 0.0% | -- | |
| 09/21/2023 09/21/23 | Under Contract | -- | -- | -- | |
| 09/15/2023 09/15/23 | Price Changed | $3,500 | -1.7% | $3 / Sq Ft | |
| 09/06/2023 09/06/23 | Price Changed | $3,560 | -1.1% | $3 / Sq Ft | |
| 08/17/2023 08/17/23 | For Rent | $3,600 | +16.1% | -- | |
| 03/20/2020 03/20/20 | Rented | $3,100 | 0.0% | -- | |
| 03/13/2020 03/13/20 | Under Contract | -- | -- | -- | |
| 01/31/2020 01/31/20 | For Rent | $3,100 | 0.0% | -- | |
| 05/03/2013 05/03/13 | Sold | $610,000 | -7.4% | $541 / Sq Ft | View Prior Sale |
| 04/16/2013 04/16/13 | Pending | -- | -- | -- | |
| 04/05/2013 04/05/13 | For Sale | $659,000 | -- | $584 / Sq Ft |
Purchase History
| Date | Type | Sale Price | Title Company |
|---|---|---|---|
| Deed | -- | None Listed On Document | |
| Gift Deed | -- | None Listed On Document | |
| Warranty Deed | $610,000 | -- | |
| Warranty Deed | $627,900 | -- |
About the Listing Agent

Helping a buyer find a new home or selling a property for a homeowner is more than just numbers or searching through photos of homes on a computer screen. It’s about identifying the personal connection someone has to a specific home and a neighborhood. With my buyer clients, I focus on the where and what that draws their attention and emotion. This focus ensures we find the right property and community so that a house becomes their home. With clients who are looking to sell, understanding the
Adam's Other Listings
Source: Bright MLS
MLS Number: VAAR2064574
APN: 14-043-291
- 820 N Pollard St Unit 810
- 820 N Pollard St Unit 915
- 820 N Pollard St Unit 307
- 820 N Pollard St Unit 812
- 880 N Pollard St Unit 224
- 3835 9th St N Unit 801E
- 3800 Fairfax Dr Unit 808
- 1001 N Randolph St Unit 215
- 900 N Stafford St Unit 915
- 900 N Stafford St Unit 1117
- 900 N Stafford St Unit 2016
- 1000 N Randolph St Unit 104
- 1000 N Randolph St Unit 806
- 901 N Monroe St Unit 1408
- 3625 10th St N Unit 101
- 1029 N Stuart St Unit 204
- 1044 N Stafford St
- 1055 N Stafford St
- 3500 7th St N
- 615 N Tazewell St
- 880 N Pollard St Unit 224
- 880 N Pollard St Unit 804
- 818 N Quincy St
- 888 N Quincy St Unit 1505
- 3830 9th St N Unit PH3E
- 4000 Wilson Blvd
- 3835 9th St N Unit PH6W
- 3835 9th St N Unit 505W
- 4001 N 9th St
- 4040 Wilson Blvd
- 3900 N Fairfax Dr
- 4001 N 9th St Unit FL7-ID1175
- 4001 N 9th St Unit FL20-ID1195
- 4001 N 9th St Unit FL8-ID1125
- 4001 N 9th St Unit FL8-ID504
- 3900 Fairfax Dr Unit FL6-ID1223
- 3900 Fairfax Dr Unit FL16-ID1204
- 901 N Pollard St
- 901 N Pollard St Unit FL20-ID1022347P
- 901 N Pollard St Unit FL9-ID1022366P
