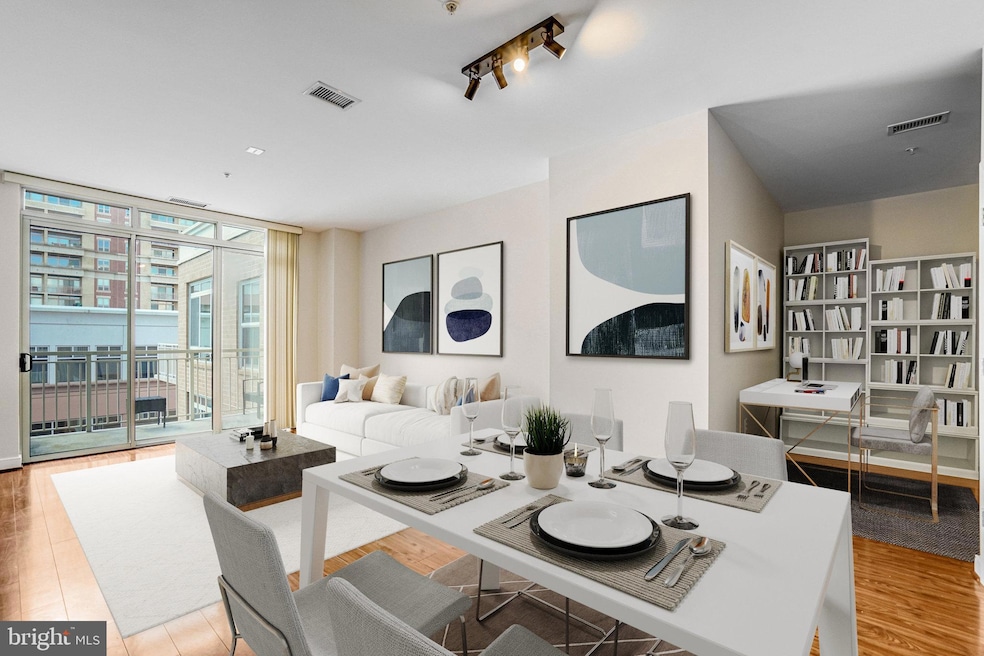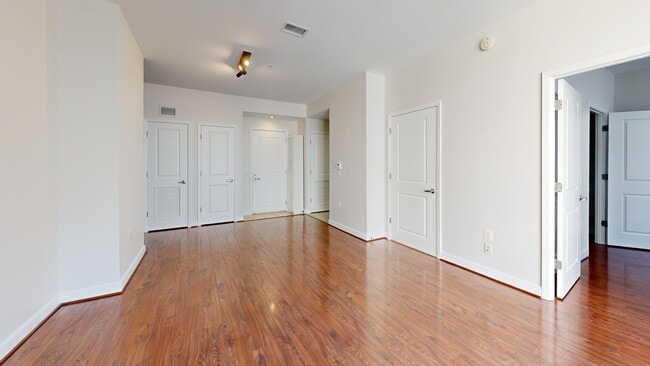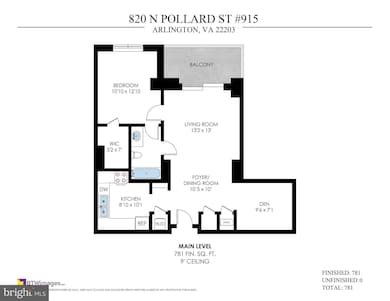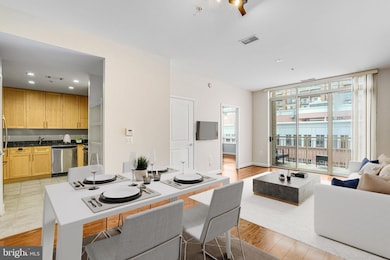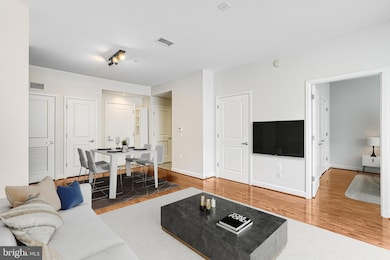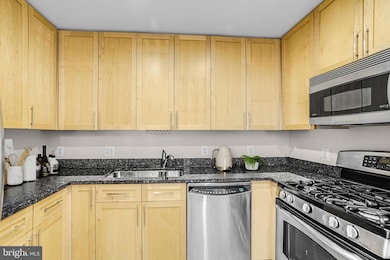
The Hawthorn Condominium 820 N Pollard St Unit 915 Floor 9 Arlington, VA 22203
Ballston NeighborhoodEstimated payment $3,521/month
Highlights
- Fitness Center
- Penthouse
- Contemporary Architecture
- Ashlawn Elementary School Rated A
- Open Floorplan
- 3-minute walk to Mosaic Park
About This Home
Maximum Space for Minimum $$$$. What 's So Very Special? Exceptional Metro-friendly and ultra-walk-able location. More? Modest $509.00 condo. fee. What else? Not just a 1 B.R. - additional Bonus Space is an ideal office nook or reading nook. Don't want the shelving in Den/Ofc.? It is free standing and Seller will remove. Check out the Floor Plan for this sparkling condo. at the boutique-like Hawthorn. In the heart of Ballston and ideal for the savvy buyer. Easy access to everything you want or need including near-by Harris Teeter and all of Ballston/Virginia Square many attractions. Pet friendly - two permitted. On a quiet side street and #915 is on the peaceful back-side of the building. A serene generous-sized balcony big enough to actually enjoy overlooking lush greenery. Wood floors throughout living area and bedroom. Kitchen with gas cooking and abundant cupboards/storage. Newly replaced in-unit Washer/Dryer. Bedroom has a generous walk-In closet and adjoining full Bath. Deeded garage space G1-132 conveys and your vehicle may spend a lot of in that secure space since you can live quite nicely without stepping foot in a vehicle in this smart location nestled between Virginia Square and Ballston Metro stations. Steps to grocers, coffee shops, eateries, movies, yoga/gyms, parks, library, banks, cleaners, physicians/dentists and on and on. An urban dream come true with a small-town feel. Just about perfect...
Listing Agent
(703) 568-1100 carol@arlingtonhouses.com Coldwell Banker Realty License #0225116456 Listed on: 09/05/2025

Property Details
Home Type
- Condominium
Est. Annual Taxes
- $5,421
Year Built
- Built in 2006
HOA Fees
- $509 Monthly HOA Fees
Parking
- Private Parking
- Lighted Parking
- Secure Parking
Home Design
- Penthouse
- Contemporary Architecture
- Entry on the 9th floor
- Brick Exterior Construction
Interior Spaces
- 781 Sq Ft Home
- Property has 1 Level
- Open Floorplan
- Double Pane Windows
- Entrance Foyer
- Combination Dining and Living Room
- Den
- Wood Flooring
Kitchen
- Gas Oven or Range
- Built-In Microwave
- Dishwasher
- Stainless Steel Appliances
- Disposal
Bedrooms and Bathrooms
- 1 Main Level Bedroom
- Walk-In Closet
- 1 Full Bathroom
Laundry
- Laundry in unit
- Dryer
- Washer
Accessible Home Design
- Accessible Elevator Installed
- Ramp on the main level
Utilities
- Forced Air Heating and Cooling System
- Natural Gas Water Heater
Additional Features
- Property is in excellent condition
Listing and Financial Details
- Assessor Parcel Number 14-043-292
Community Details
Overview
- Association fees include common area maintenance, exterior building maintenance, insurance, trash, water, management, gas
- High-Rise Condominium
- Hawthorn Condos
- Hawthorn Community
- Hawthorn Subdivision
Amenities
- Common Area
Recreation
Pet Policy
- Limit on the number of pets
Matterport 3D Tour
Floorplan
Map
About The Hawthorn Condominium
Home Values in the Area
Average Home Value in this Area
Tax History
| Year | Tax Paid | Tax Assessment Tax Assessment Total Assessment is a certain percentage of the fair market value that is determined by local assessors to be the total taxable value of land and additions on the property. | Land | Improvement |
|---|---|---|---|---|
| 2025 | $5,421 | $524,800 | $67,900 | $456,900 |
| 2024 | $5,018 | $485,800 | $67,900 | $417,900 |
| 2023 | $5,004 | $485,800 | $67,900 | $417,900 |
| 2022 | $5,004 | $485,800 | $67,900 | $417,900 |
| 2021 | $5,215 | $506,300 | $39,100 | $467,200 |
| 2020 | $4,507 | $439,300 | $39,100 | $400,200 |
| 2019 | $4,326 | $421,600 | $39,100 | $382,500 |
| 2018 | $4,206 | $418,100 | $39,100 | $379,000 |
| 2017 | $4,105 | $408,100 | $39,100 | $369,000 |
| 2016 | $4,183 | $422,100 | $39,100 | $383,000 |
| 2015 | $4,204 | $422,100 | $39,100 | $383,000 |
| 2014 | $3,918 | $393,400 | $39,100 | $354,300 |
Property History
| Date | Event | Price | List to Sale | Price per Sq Ft | Prior Sale |
|---|---|---|---|---|---|
| 09/05/2025 09/05/25 | For Sale | $488,000 | +3.4% | $625 / Sq Ft | |
| 07/08/2022 07/08/22 | Sold | $472,000 | -1.4% | $604 / Sq Ft | View Prior Sale |
| 05/09/2022 05/09/22 | Pending | -- | -- | -- | |
| 04/03/2022 04/03/22 | For Sale | $478,900 | -- | $613 / Sq Ft |
Purchase History
| Date | Type | Sale Price | Title Company |
|---|---|---|---|
| Deed | $472,000 | Old Republic National Title | |
| Warranty Deed | $407,900 | -- |
Mortgage History
| Date | Status | Loan Amount | Loan Type |
|---|---|---|---|
| Open | $415,360 | New Conventional | |
| Previous Owner | $326,320 | New Conventional |
About the Listing Agent

One of Carol's satisfied clients said, "Carol does the right thing, not the easy thing. That is my definition of a professional". Consistently known as a straight shooter by sellers, buyers and other real estate professionals in the community, Carol Temple delivers comprehensive factual information and advice even when she knows her clients may not want to hear it. No drama, no hype, no sugar coating...just up-to-date facts and trends that you can count on.
Armed with facts, sellers
Carol's Other Listings
Source: Bright MLS
MLS Number: VAAR2063248
APN: 14-043-292
- 820 N Pollard St Unit 810
- 820 N Pollard St Unit 307
- 820 N Pollard St Unit 812
- 3835 9th St N Unit 801E
- 1001 N Randolph St Unit 215
- 900 N Stafford St Unit 915
- 900 N Stafford St Unit 1117
- 1000 N Randolph St Unit 104
- 1000 N Randolph St Unit 806
- 901 N Monroe St Unit 1408
- 1029 N Stuart St Unit 204
- 4223 N Carlin Springs Rd
- 629 N Lincoln St
- 4207 11th St N Unit 1
- 4141 N Henderson Rd Unit 107
- 4141 N Henderson Rd Unit 809
- 4141 N Henderson Rd Unit 702
- 4141 N Henderson Rd Unit 303
- 900 N Taylor St Unit 2026
- 900 N Taylor St Unit 2006
- 818 N Quincy St
- 888 N Quincy St Unit 1505
- 3830 9th St N Unit PH3E
- 4000 Wilson Blvd
- 3835 9th St N Unit PH6W
- 3835 9th St N Unit 505W
- 4001 N 9th St
- 4040 Wilson Blvd
- 3900 N Fairfax Dr
- 4001 N 9th St Unit FL7-ID1175
- 4001 N 9th St Unit FL15-ID1117
- 4001 N 9th St Unit FL9-ID503
- 4001 N 9th St Unit FL8-ID1125
- 3900 Fairfax Dr Unit FL16-ID1204
- 3900 Fairfax Dr Unit FL6-ID1223
- 901 N Pollard St
- 901 N Pollard St Unit ID1024659P
- 901 N Pollard St Unit FL10-ID1022330P
- 901 N Pollard St Unit ID1024677P
- 901 N Pollard St Unit FL13-ID1022362P
