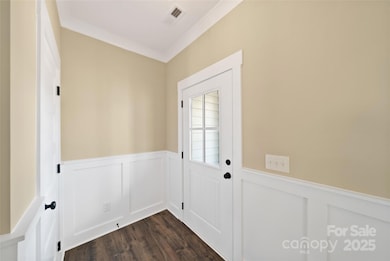820 N Rocky River Rd Unit 5 Monroe, NC 28110
Estimated payment $2,709/month
Highlights
- New Construction
- Open Floorplan
- No HOA
- Rocky River Elementary School Rated A-
- Transitional Architecture
- Front Porch
About This Home
Welcome to 820 N Rocky River Rd, a stunning NEW CONSTRUCTION home! This beautiful 2471 Sqft residence is conveniently located just minutes from downtown Monroe. The home sits on approximately.81 acres. Inside you'll find laminate flooring throughout the main level, leading you to a spacious kitchen with a large island and beautiful quartz countertops. The living room features a cozy electric fireplace, perfect for relaxing evenings. The primary suite is conveniently located on thee main level and includes a generous, large primary bathroom that also offers quartz countertops and a walk in closet. Upstairs, you'll find two comfortable bedrooms and a bonus room with carpets throughout the upper level, This home perfectly combines modern amenities with a desirable location, making it an ideal choice for your next move!
**10,000 in buyer concessions if you use builders approved Preferred lender & preferred Attorney with a contract on or before December 31st** Ask LA for details
Listing Agent
RE/MAX Executive Brokerage Email: Jennalove@remax.net License #344303 Listed on: 07/21/2025

Co-Listing Agent
RE/MAX Executive Brokerage Email: Jennalove@remax.net License #193084
Home Details
Home Type
- Single Family
Year Built
- Built in 2025 | New Construction
Lot Details
- Property is zoned AG2
Parking
- 2 Car Attached Garage
- Garage Door Opener
Home Design
- Home is estimated to be completed on 9/15/25
- Transitional Architecture
- Slab Foundation
- Architectural Shingle Roof
- Hardboard
Interior Spaces
- 2-Story Property
- Open Floorplan
- Electric Fireplace
- Insulated Windows
- Insulated Doors
- Family Room with Fireplace
Kitchen
- Electric Oven
- Electric Cooktop
- Microwave
- Plumbed For Ice Maker
- Dishwasher
- Kitchen Island
Flooring
- Carpet
- Laminate
- Tile
Bedrooms and Bathrooms
- Walk-In Closet
Laundry
- Laundry Room
- Electric Dryer Hookup
Outdoor Features
- Patio
- Front Porch
Schools
- Rocky River Elementary School
- Monroe Middle School
- Monroe High School
Utilities
- Central Air
- Heat Pump System
- Electric Water Heater
- Septic Tank
Community Details
- No Home Owners Association
- Built by Pinacle Homes USA
- Rocky Ridge Subdivision, Arkansas Floorplan
Listing and Financial Details
- Assessor Parcel Number 09-345-031-F
Map
Home Values in the Area
Average Home Value in this Area
Tax History
| Year | Tax Paid | Tax Assessment Tax Assessment Total Assessment is a certain percentage of the fair market value that is determined by local assessors to be the total taxable value of land and additions on the property. | Land | Improvement |
|---|---|---|---|---|
| 2025 | $1,897 | $392,100 | $0 | $0 |
| 2024 | $2,376 | $364,500 | $236,000 | $128,500 |
| 2023 | $958 | $364,600 | $236,000 | $128,600 |
| 2022 | $932 | $364,600 | $236,000 | $128,600 |
| 2021 | $930 | $364,600 | $236,000 | $128,600 |
| 2020 | $873 | $196,240 | $96,040 | $100,200 |
| 2019 | $924 | $196,240 | $96,040 | $100,200 |
| 2018 | $924 | $196,240 | $96,040 | $100,200 |
| 2017 | $980 | $196,200 | $96,000 | $100,200 |
| 2016 | $949 | $196,240 | $96,040 | $100,200 |
| 2015 | $960 | $196,240 | $96,040 | $100,200 |
| 2014 | $885 | $473,240 | $391,400 | $81,840 |
Property History
| Date | Event | Price | List to Sale | Price per Sq Ft |
|---|---|---|---|---|
| 12/02/2025 12/02/25 | Price Changed | $484,900 | -1.0% | $196 / Sq Ft |
| 07/21/2025 07/21/25 | For Sale | $489,900 | -- | $198 / Sq Ft |
Purchase History
| Date | Type | Sale Price | Title Company |
|---|---|---|---|
| Deed | -- | None Listed On Document | |
| Deed | -- | None Listed On Document | |
| Warranty Deed | $592,000 | None Listed On Document | |
| Warranty Deed | $592,000 | None Listed On Document | |
| Warranty Deed | $36,500 | -- |
Source: Canopy MLS (Canopy Realtor® Association)
MLS Number: 4282209
APN: 09-345-031
- 818 N Rocky River Rd Unit 6
- 816 N Rocky River Rd Unit 7
- 917 N Rocky River Rd
- 3501 Clearview Dr
- 935 Wind Carved Ln
- 905 Stevens Rd
- 120 Brightland Run
- 1308 Trull Place
- 000 Stevens Rd Unit 2
- TBD Stevens Rd Unit 3
- 200 Meadow Wind Ct
- 318 Carter Rd
- 4706 Manchineel Ln
- 4604 Manchineel Ln
- 2526 Goldmine Rd
- 1433 Winthrop Ln
- 4418 Kiddle Ln
- 1216 Stevens Rd
- 2402 Bearskin Ln
- 215 Lind Point Ln
- 2511 Hopewood Ln
- 4733 Manchineel Ln
- 4722 Manchineel Ln
- 4826 Manchineel Ln
- 4400 Kiddle Ln
- 1432 Standish Dr
- 607 Waterlemon Way
- 4416 Mary Point Rd
- 4403 Mary Point Rd
- 4410 Red Hook Rd
- 238 Waterlemon Way
- 4426 Red Hook Rd
- 404 Annaberg Ln
- 4607 Maho Ln
- 625 Latimer Way
- 3808 Herkimer Dr
- 511 Galesburg Dr
- 414 Matfield Ct
- 321 Holton Dr
- 2108 Genesis Dr






