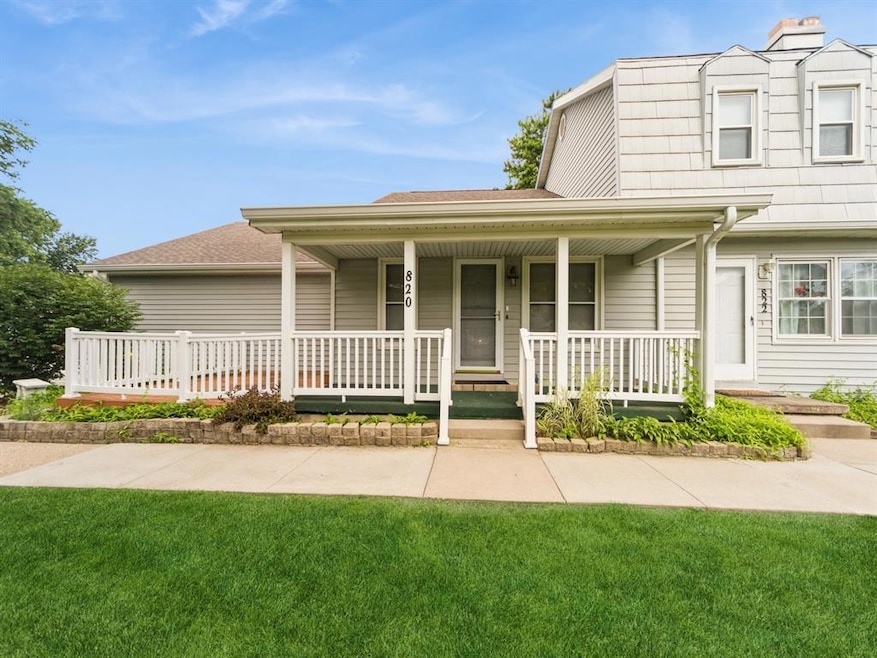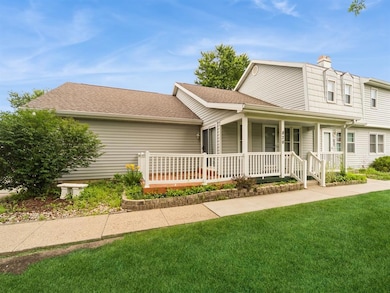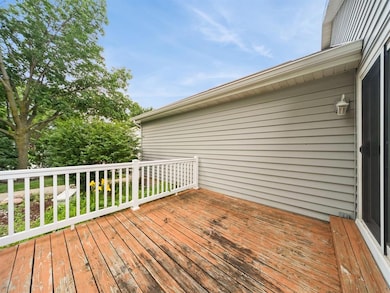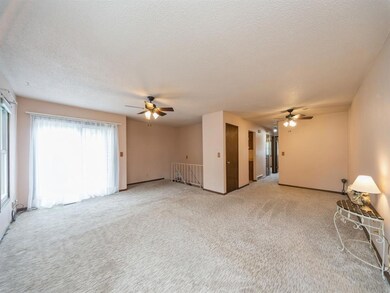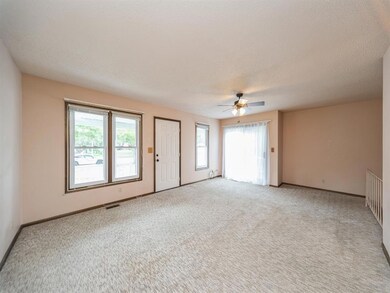
820 NW Greenwood St Unit 58 Ankeny, IA 50023
Northwest Ankeny NeighborhoodEstimated payment $1,178/month
Total Views
1,455
2
Beds
1
Bath
920
Sq Ft
$158
Price per Sq Ft
Highlights
- Deck
- Ranch Style House
- Handicap Shower
- Westwood Elementary School Rated A-
- Eat-In Kitchen
- Forced Air Heating and Cooling System
About This Home
Charming 2-bedrom ranch style townhome offers comfortable living in a sought after neighborhood at an unbeatable price! The main level features a functional layout with spacious living area, 2 bedrooms & a 3/4 bath. The full unfinished basement offers endless potential with plenty of storage space & future living space. Enjoy mornings on the inviting front porch & host gatherings on the deck. While the home could use some cosmetic updates, it's a fantastic opportunity to build equity in a prime location. Don't miss your chance to make this home your own.
Townhouse Details
Home Type
- Townhome
Est. Annual Taxes
- $2,142
Year Built
- Built in 1978
HOA Fees
- $210 Monthly HOA Fees
Home Design
- Ranch Style House
- Asphalt Shingled Roof
Interior Spaces
- 920 Sq Ft Home
- Drapes & Rods
- Dining Area
- Unfinished Basement
Kitchen
- Eat-In Kitchen
- Stove
- Microwave
- Dishwasher
Flooring
- Carpet
- Vinyl
Bedrooms and Bathrooms
- 2 Main Level Bedrooms
- 1 Bathroom
Laundry
- Laundry on main level
- Dryer
- Washer
Home Security
Parking
- 1 Car Attached Garage
- Driveway
Accessible Home Design
- Handicap Shower
- Grab Bars
Outdoor Features
- Deck
Utilities
- Forced Air Heating and Cooling System
- No Heating
Listing and Financial Details
- Assessor Parcel Number 18100839351060
Community Details
Overview
- Gulling Property Mgmt Association, Phone Number (515) 967-6454
- The community has rules related to renting
Security
- Fire and Smoke Detector
Map
Create a Home Valuation Report for This Property
The Home Valuation Report is an in-depth analysis detailing your home's value as well as a comparison with similar homes in the area
Home Values in the Area
Average Home Value in this Area
Tax History
| Year | Tax Paid | Tax Assessment Tax Assessment Total Assessment is a certain percentage of the fair market value that is determined by local assessors to be the total taxable value of land and additions on the property. | Land | Improvement |
|---|---|---|---|---|
| 2024 | $1,916 | $129,900 | $17,300 | $112,600 |
| 2023 | $1,998 | $129,900 | $17,300 | $112,600 |
| 2022 | $1,976 | $105,300 | $14,000 | $91,300 |
| 2021 | $1,914 | $105,300 | $14,000 | $91,300 |
| 2020 | $1,884 | $96,600 | $12,800 | $83,800 |
| 2019 | $1,768 | $96,600 | $12,800 | $83,800 |
| 2018 | $1,760 | $87,000 | $11,500 | $75,500 |
| 2017 | $1,892 | $87,000 | $11,500 | $75,500 |
| 2016 | $1,888 | $87,900 | $11,600 | $76,300 |
| 2015 | $1,888 | $87,900 | $11,600 | $76,300 |
| 2014 | $2,008 | $93,000 | $12,300 | $80,700 |
Source: Public Records
Property History
| Date | Event | Price | Change | Sq Ft Price |
|---|---|---|---|---|
| 09/02/2025 09/02/25 | Pending | -- | -- | -- |
| 08/29/2025 08/29/25 | For Sale | $145,000 | 0.0% | $158 / Sq Ft |
| 08/20/2025 08/20/25 | Pending | -- | -- | -- |
| 08/14/2025 08/14/25 | For Sale | $145,000 | 0.0% | $158 / Sq Ft |
| 07/22/2025 07/22/25 | Pending | -- | -- | -- |
| 07/18/2025 07/18/25 | For Sale | $145,000 | -- | $158 / Sq Ft |
Source: Des Moines Area Association of REALTORS®
Purchase History
| Date | Type | Sale Price | Title Company |
|---|---|---|---|
| Quit Claim Deed | -- | None Listed On Document |
Source: Public Records
Mortgage History
| Date | Status | Loan Amount | Loan Type |
|---|---|---|---|
| Previous Owner | $49,000 | Unknown | |
| Previous Owner | $39,076 | Unknown | |
| Previous Owner | $91,200 | Fannie Mae Freddie Mac |
Source: Public Records
Similar Homes in Ankeny, IA
Source: Des Moines Area Association of REALTORS®
MLS Number: 722613
APN: 181-00839351060
Nearby Homes
- 610 NW Westwood St
- 417 NW Greenwood St
- 2702 NW 4th Cir
- 2202 NW 5th St
- 902 NW Irvinedale Dr
- 4710 NW 17th St
- 1218 NW Beechwood St
- 1118 NW Waterfront Dr
- 3210 NW Boulder Brook Place
- 1301 NW Boulder Ridge Ln
- 2111 NW 2nd St
- 3206 NW 13th St
- 2519 W 1st St
- 2610 NW 17th St
- 3304 NW 13th St
- 2203 NW Lake Side Ct
- 121 SW Meadowlark Ct
- 710 NW Rockcrest Cir
- 302 NW Sharmin Dr
- 4215 NW 17th Ct
