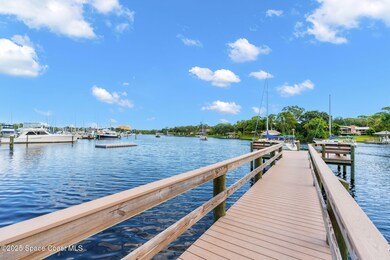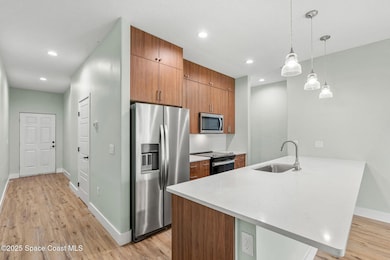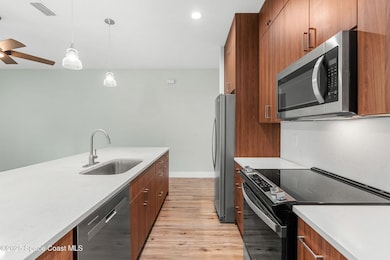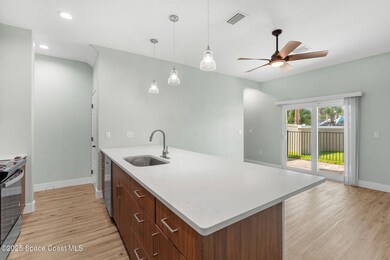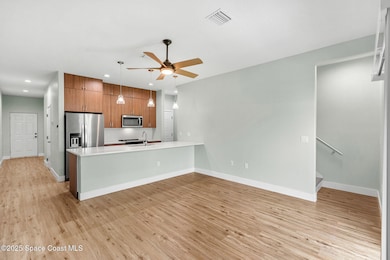820 Paddleboard Ct Melbourne, FL 32935
Estimated payment $2,203/month
Highlights
- Boat Dock
- Fishing
- Gated Community
- Melbourne Senior High School Rated A-
- Gated Parking
- Open Floorplan
About This Home
This stunning 2023-built townhouse combines sleek design, modern finishes, and thoughtful features, making it the perfect investment property or relaxed Florida retreat. With 1,246 sq. ft. of living space, this 2-bedroom, 2.5-bath home is filled with natural light that highlights its open-concept layout and luxury vinyl plank flooring. The kitchen is a chef's delight, boasting quartz countertops, soft-close cabinetry, stainless steel appliances, and a washer and dryer that convey with the home for added convenience. Impact-rated windows (up to 185 MPH) provide both safety and peace of mind during Florida's storm season. Step outside to your private, fenced paver-stone patio with an electric awning; perfect for enjoying sunny afternoons. Privacy fencing between units, and a Tesla/electric vehicle charger in the garage add even more value. Nestled in a peaceful gated community just minutes from downtown restaurants, shops, and the beach, this home offers a low HOA of only $150/month, covering exterior maintenance and lawn care. Guests will appreciate convenient parking under the shady trees by the marina, while you'll enjoy direct access to the community dock and gazebo on Elbow Creek, leading out to the scenic Indian River. Rental (7 month minimum) and pet-friendly (2 pet minimum & no dangerous breeds), this property is both an investor's dream and an ideal place to call home.
Townhouse Details
Home Type
- Townhome
Est. Annual Taxes
- $1,039
Year Built
- Built in 2023 | Remodeled
Lot Details
- 2,614 Sq Ft Lot
- Property fronts a highway
- Street terminates at a dead end
- East Facing Home
- Back Yard Fenced
- Front and Back Yard Sprinklers
HOA Fees
- $150 Monthly HOA Fees
Parking
- 1 Car Garage
- Electric Vehicle Home Charger
- Garage Door Opener
- Gated Parking
Home Design
- Traditional Architecture
- Shingle Roof
- Concrete Siding
- Block Exterior
- Asphalt
Interior Spaces
- 1,559 Sq Ft Home
- 2-Story Property
- Open Floorplan
- Ceiling Fan
- Awning
- Security Gate
Kitchen
- Eat-In Kitchen
- Electric Oven
- Electric Range
- Ice Maker
- Dishwasher
- Disposal
Flooring
- Tile
- Vinyl
Bedrooms and Bathrooms
- 2 Bedrooms
Laundry
- Laundry on upper level
- Dryer
- Washer
Schools
- Harbor City Elementary School
- Hoover Middle School
- Melbourne High School
Utilities
- Central Heating and Cooling System
- Electric Water Heater
- Cable TV Available
Listing and Financial Details
- Assessor Parcel Number 27-37-21-52-00000.0-0001.00
Community Details
Overview
- Association fees include ground maintenance, maintenance structure, security
- Elbow Creek Steve Cordell Association, Phone Number (321) 266-5730
- Elbow Creek Townhomes Subdivision
- Maintained Community
Recreation
- Boat Dock
- Fishing
Pet Policy
- 2 Pets Allowed
- Dogs and Cats Allowed
- Breed Restrictions
Security
- Gated Community
- High Impact Windows
- Fire and Smoke Detector
Map
Home Values in the Area
Average Home Value in this Area
Tax History
| Year | Tax Paid | Tax Assessment Tax Assessment Total Assessment is a certain percentage of the fair market value that is determined by local assessors to be the total taxable value of land and additions on the property. | Land | Improvement |
|---|---|---|---|---|
| 2025 | $1,039 | $327,250 | -- | -- |
| 2024 | $1,052 | $60,000 | -- | -- |
| 2023 | $1,052 | $60,000 | $60,000 | $0 |
| 2022 | $1,031 | $60,000 | $0 | $0 |
Property History
| Date | Event | Price | List to Sale | Price per Sq Ft |
|---|---|---|---|---|
| 09/16/2025 09/16/25 | For Sale | $375,000 | 0.0% | $241 / Sq Ft |
| 03/12/2024 03/12/24 | Rented | $2,195 | 0.0% | -- |
| 03/04/2024 03/04/24 | For Rent | $2,195 | -- | -- |
Purchase History
| Date | Type | Sale Price | Title Company |
|---|---|---|---|
| Warranty Deed | $405,000 | First National Financial Title | |
| Warranty Deed | $405,000 | First National Financial Title |
Mortgage History
| Date | Status | Loan Amount | Loan Type |
|---|---|---|---|
| Open | $283,500 | New Conventional | |
| Closed | $283,500 | New Conventional |
Source: Space Coast MLS (Space Coast Association of REALTORS®)
MLS Number: 1057324
APN: 27-37-21-52-00000.0-0001.00
- 540 Poinciana Ct
- 693 Orange Blossom Dr
- 401 Poinciana Dr
- 441 N Harbor City Blvd Unit A3
- 441 N Harbor City Blvd Unit A-11
- 441 N Harbor City Blvd Unit 17
- 581 Hillside Ct
- 750 W Whitmire Dr
- 819 W Whitmire Dr
- 330 N Babcock St
- 913 Paddleboard Ct
- 472 Sharon Dr
- 14 W Alma Dr
- 940 W Whitmire Dr
- 20 Ella St
- 905 N Harbor City Blvd Unit 303
- 905 N Harbor City Blvd Unit 403
- 23 Elton St Unit 23
- 19 Ella St Unit D
- 200 Circle Ave
- 466 Laurie St
- 833 Paddleboard Ct
- 574 Dianne Dr
- 930 Paddleboard Ct
- 1181 Sunny Point Dr
- 614 Shady Ln
- 1228 Azalea Ct E
- 1296 Highland Ave
- 702 Shady Ln
- 910 Twisting Branch Ct
- 1365 Pineapple Ave Unit S
- 1365 Pineapple Ave Unit N
- 1365 Pineapple Ave
- 1467 Guava Ave
- 1032 Hidden Harbour Dr
- 675 Teak Dr
- 693 Law St
- 629 Tupelo Dr
- 1712 Pineapple Ave
- 1523 Beechfern Dr Unit PAR.14

