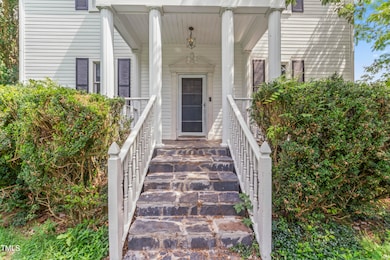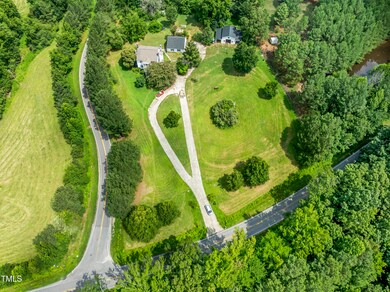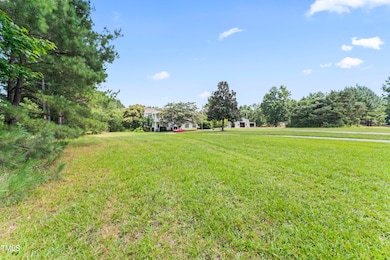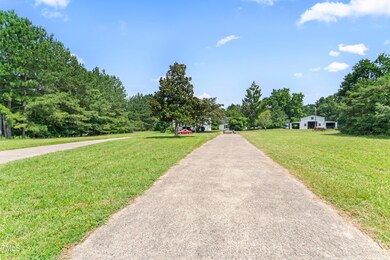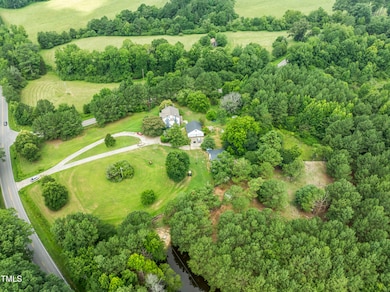
820 Peach Orchard Rd Louisburg, NC 27549
Estimated payment $3,475/month
Highlights
- 8.61 Acre Lot
- Partially Wooded Lot
- Bonus Room
- Colonial Architecture
- Wood Flooring
- No HOA
About This Home
Charming Colonial-Style Home on 8.61 Acres — Room to Roam & Grow!
Welcome to this spacious colonial-style home offering a unique blend of classic charm. Featuring 3 bedrooms, 2 full bathrooms, and 2 bonus rooms on the third floor, this home offers ample space for living, working, and entertaining.
The second floor boasts a cozy living room, a primary bedroom, two bedroom plus bathroom.
On the main floor is office/library with a bathroom providing convenience and privacy. Formal dining room.
The kitchen features a center island—perfect for gathering and meal prep—while the adjacent sitting room invites relaxation.
Step outside to enjoy 8.61 beautiful acres, complete with fencing suitable for livestock. A small pond is located on the property.
A detached two-car garage includes an upstairs space that could be transformed into an additional office, craft room, or guest retreat—let your imagination run wild! Home plus detached garage needs TLC!
Note: The metal barn does not convey but may be negotiable.
Your dream of rural living with modern flexibility is here. Come make it your own!
Home Details
Home Type
- Single Family
Est. Annual Taxes
- $2,829
Year Built
- Built in 1901
Lot Details
- 8.61 Acre Lot
- Partially Wooded Lot
Parking
- 2 Car Garage
Home Design
- Colonial Architecture
- Raised Foundation
- Wood Siding
- Vinyl Siding
Interior Spaces
- 2,808 Sq Ft Home
- 3-Story Property
- Ceiling Fan
- Fireplace
- Entrance Foyer
- Dining Room
- Home Office
- Bonus Room
- Basement
- Crawl Space
Flooring
- Wood
- Vinyl
Bedrooms and Bathrooms
- 3 Bedrooms
- 2 Full Bathrooms
Schools
- Louisburg Elementary School
- Terrell Lane Middle School
- Louisburg High School
Utilities
- Forced Air Heating and Cooling System
- Well
- Septic Tank
Community Details
- No Home Owners Association
Listing and Financial Details
- Assessor Parcel Number 007116
Map
Home Values in the Area
Average Home Value in this Area
Tax History
| Year | Tax Paid | Tax Assessment Tax Assessment Total Assessment is a certain percentage of the fair market value that is determined by local assessors to be the total taxable value of land and additions on the property. | Land | Improvement |
|---|---|---|---|---|
| 2024 | $2,829 | $460,860 | $179,580 | $281,280 |
| 2023 | $3,195 | $354,570 | $74,830 | $279,740 |
| 2022 | $3,185 | $354,570 | $74,830 | $279,740 |
| 2021 | $3,023 | $335,960 | $74,830 | $261,130 |
| 2020 | $3,008 | $335,960 | $74,830 | $261,130 |
| 2019 | $2,998 | $335,960 | $74,830 | $261,130 |
| 2018 | $3,002 | $335,960 | $74,830 | $261,130 |
| 2017 | $2,273 | $228,990 | $63,200 | $165,790 |
| 2016 | $2,313 | $228,990 | $63,200 | $165,790 |
| 2015 | $2,313 | $228,990 | $63,200 | $165,790 |
| 2014 | $2,167 | $228,990 | $63,200 | $165,790 |
Property History
| Date | Event | Price | Change | Sq Ft Price |
|---|---|---|---|---|
| 07/14/2025 07/14/25 | Pending | -- | -- | -- |
| 07/03/2025 07/03/25 | For Sale | $599,000 | -- | $213 / Sq Ft |
Purchase History
| Date | Type | Sale Price | Title Company |
|---|---|---|---|
| Deed | -- | None Available | |
| Special Warranty Deed | $187,000 | None Available | |
| Trustee Deed | $300,000 | None Available | |
| Interfamily Deed Transfer | -- | None Available | |
| Interfamily Deed Transfer | -- | None Available | |
| Deed | $235,000 | -- |
Mortgage History
| Date | Status | Loan Amount | Loan Type |
|---|---|---|---|
| Open | $648,000 | Credit Line Revolving | |
| Closed | $274,318 | FHA | |
| Closed | $188,650 | Adjustable Rate Mortgage/ARM | |
| Previous Owner | $183,612 | FHA | |
| Previous Owner | $615,000 | Reverse Mortgage Home Equity Conversion Mortgage |
Similar Homes in Louisburg, NC
Source: Doorify MLS
MLS Number: 10107157
APN: 007116
- 170 Sugar Pine Dr
- 155 Sugar Pine Dr
- 145 Sugar Pine Dr
- 6663 N Carolina 56
- 115 Sugar Pine Dr
- 105 Sugar Pine Dr
- 95 Sugar Pine Dr
- 85 Sugar Pine Dr
- 130 Broadleaf Ln
- 75 Sugar Pine Dr
- 190 Broadleaf Ln
- 55 Firefly Ln
- 200 Broadleaf Ln
- 110 Broadleaf Ln
- 14 Acres Timberlake Rd
- 5.3 Acres Timberlake Rd
- 38 Acres Timberlake Rd
- 1.8 Acres Timberlake Rd
- 61.9 Acres Timberlake Rd
- 14 Acres Timberlake Rd

