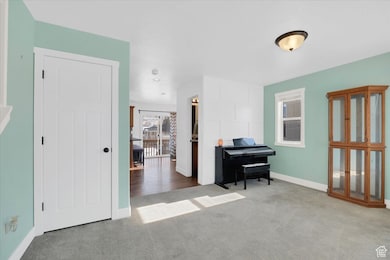PENDING
$40K PRICE DROP
Estimated payment $2,514/month
Total Views
27,004
3
Beds
3.5
Baths
2,117
Sq Ft
$208
Price per Sq Ft
Highlights
- RV or Boat Parking
- Mountain View
- No HOA
- River Heights School Rated A-
- Wood Flooring
- Cul-De-Sac
About This Home
This cute 3 bed, 3.5 bath River Heights home on a cul-de-sac street is a must see! The home has 3 spacious bedrooms, 2 full baths and a separate desk area upstairs. On the main level you'll find a spacious kitchen and sitting area and half bath and then a large family room in the finished basement with an additional bathroom. Lots of storage and a large, flat yard with beautiful East facing mountain views from the back of the home plus the cutest playhouse and raised garden beds for planting this Spring. Call your agent for a showing today. Buyer to verify all information.
Home Details
Home Type
- Single Family
Est. Annual Taxes
- $2,285
Year Built
- Built in 2010
Lot Details
- 0.26 Acre Lot
- Lot Dimensions are 80.0x140.0x80.0
- Cul-De-Sac
- Property is Fully Fenced
- Landscaped
- Vegetable Garden
- Property is zoned Single-Family
Parking
- 2 Car Attached Garage
- Open Parking
- RV or Boat Parking
Home Design
- Stone Siding
Interior Spaces
- 2,117 Sq Ft Home
- 3-Story Property
- Double Pane Windows
- Blinds
- Sliding Doors
- Mountain Views
- Basement Fills Entire Space Under The House
- Electric Dryer Hookup
Kitchen
- Free-Standing Range
- Microwave
- Disposal
Flooring
- Wood
- Carpet
- Tile
Bedrooms and Bathrooms
- 3 Bedrooms
- Walk-In Closet
Eco-Friendly Details
- Sprinkler System
Outdoor Features
- Open Patio
- Storage Shed
- Playground
Schools
- River Heights Elementary School
- Spring Creek Middle School
- Ridgeline High School
Utilities
- Forced Air Heating and Cooling System
- Natural Gas Connected
Community Details
- No Home Owners Association
- The Heights At Spring Creek Subdivision
Listing and Financial Details
- Exclusions: Dryer, Freezer, Washer, Trampoline, Video Door Bell(s), Video Camera(s)
- Assessor Parcel Number 02-284-0002
Map
Create a Home Valuation Report for This Property
The Home Valuation Report is an in-depth analysis detailing your home's value as well as a comparison with similar homes in the area
Home Values in the Area
Average Home Value in this Area
Tax History
| Year | Tax Paid | Tax Assessment Tax Assessment Total Assessment is a certain percentage of the fair market value that is determined by local assessors to be the total taxable value of land and additions on the property. | Land | Improvement |
|---|---|---|---|---|
| 2024 | $2,285 | $323,720 | $0 | $0 |
| 2023 | $2,420 | $321,530 | $0 | $0 |
| 2022 | $2,218 | $280,280 | $0 | $0 |
| 2021 | $1,600 | $310,321 | $70,000 | $240,321 |
| 2020 | $1,533 | $278,975 | $70,000 | $208,975 |
| 2019 | $1,617 | $278,975 | $70,000 | $208,975 |
| 2018 | $1,542 | $256,585 | $70,000 | $186,585 |
| 2017 | $1,570 | $136,235 | $0 | $0 |
| 2016 | $1,596 | $107,685 | $0 | $0 |
| 2015 | $1,263 | $107,685 | $0 | $0 |
| 2014 | $1,230 | $107,685 | $0 | $0 |
| 2013 | -- | $107,685 | $0 | $0 |
Source: Public Records
Property History
| Date | Event | Price | Change | Sq Ft Price |
|---|---|---|---|---|
| 09/09/2025 09/09/25 | Pending | -- | -- | -- |
| 07/05/2025 07/05/25 | Price Changed | $440,000 | -1.1% | $208 / Sq Ft |
| 06/27/2025 06/27/25 | Price Changed | $445,000 | -1.1% | $210 / Sq Ft |
| 06/20/2025 06/20/25 | Price Changed | $450,000 | -1.1% | $213 / Sq Ft |
| 06/13/2025 06/13/25 | Price Changed | $455,000 | -1.1% | $215 / Sq Ft |
| 06/06/2025 06/06/25 | Price Changed | $460,000 | -1.1% | $217 / Sq Ft |
| 05/30/2025 05/30/25 | Price Changed | $465,000 | -2.1% | $220 / Sq Ft |
| 02/27/2025 02/27/25 | Price Changed | $474,900 | -1.0% | $224 / Sq Ft |
| 01/24/2025 01/24/25 | For Sale | $479,900 | -- | $227 / Sq Ft |
Source: UtahRealEstate.com
Purchase History
| Date | Type | Sale Price | Title Company |
|---|---|---|---|
| Warranty Deed | -- | Cache Title Logan | |
| Warranty Deed | -- | Cache Title Company | |
| Interfamily Deed Transfer | -- | Pinnacle Title Ins Agency | |
| Corporate Deed | -- | Cache Title Company | |
| Corporate Deed | -- | Pinnacle Title Ins Agency |
Source: Public Records
Mortgage History
| Date | Status | Loan Amount | Loan Type |
|---|---|---|---|
| Open | $308,312 | FHA | |
| Previous Owner | $195,000 | New Conventional | |
| Previous Owner | $185,250 | New Conventional | |
| Previous Owner | $185,896 | FHA | |
| Previous Owner | $138,750 | Construction |
Source: Public Records
Source: UtahRealEstate.com
MLS Number: 2060715
APN: 02-284-0002
Nearby Homes
- 479 Hawthorne Dr
- 27 W Spring Creek Pkwy
- 645 S 600 E
- 315 Mountain View Ln
- 391 Cobblestone
- 671 N 200 E
- 374 N 100 W
- 201 E 580 N
- 66 E Springs Ln
- 76 E Springs Ln
- 158 E 450 N
- 560 750 E Unit 39
- 570 750 E Unit 38
- 448 750 E Unit 67
- 490 750 E Unit 51
- 540 750 E Unit 41
- 493 750 E Unit 30
- 429 750 E Unit 25
- 555 750 E Unit 36
- 459 750 E Unit 27







